Unusual Small Dining Room Ideas That Will Surprise You
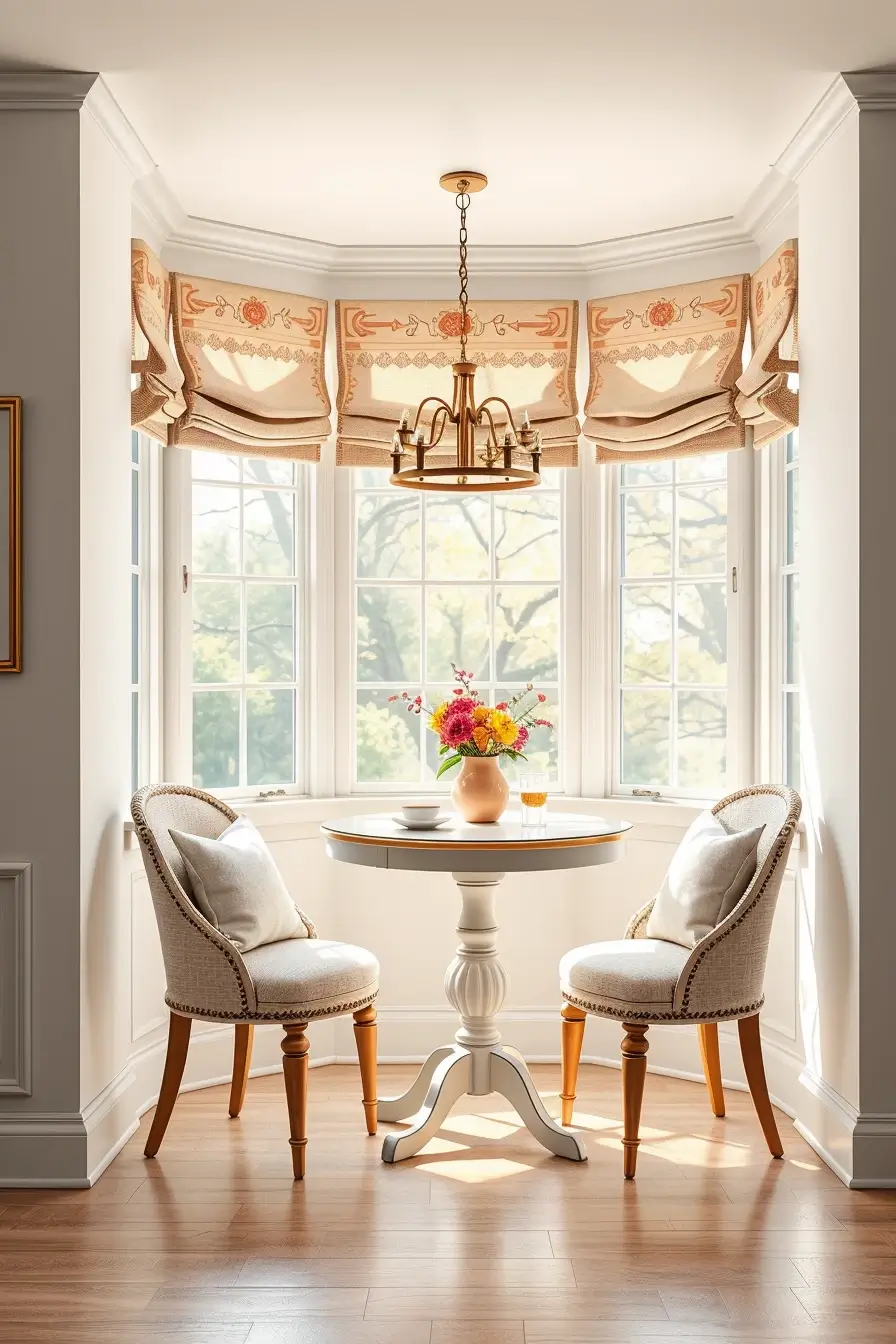
Trying to figure out how to handle a small dining room to turn it into something outstanding? In today’s world of compact homes and creative living, maximizing space while showcasing personality is no longer a luxury—it’s a necessity. Here are some unusual dining room ideas that make even a little room look amazing and well designed. What changes can make a closet into a comfortable place to eat? What if your bookshelf became anything you wanted it to be? Let’s dive into unexpected solutions for small spaces that are both innovative and stylish.
Transform A Closet Into A Hidden Dining Nook
often, I advise utilizing underused areas and the most imaginative thing I’ve observed is making a closet into a dining area that’s out of sight. It is perfect for studio apartments or older places where the storage is usually underused. The popularity comes from its ability to decorate and perform functions while taking up no new space on the floor. With some redesign work, the closet feels secluded and makes it feel like a cozy, safe place.
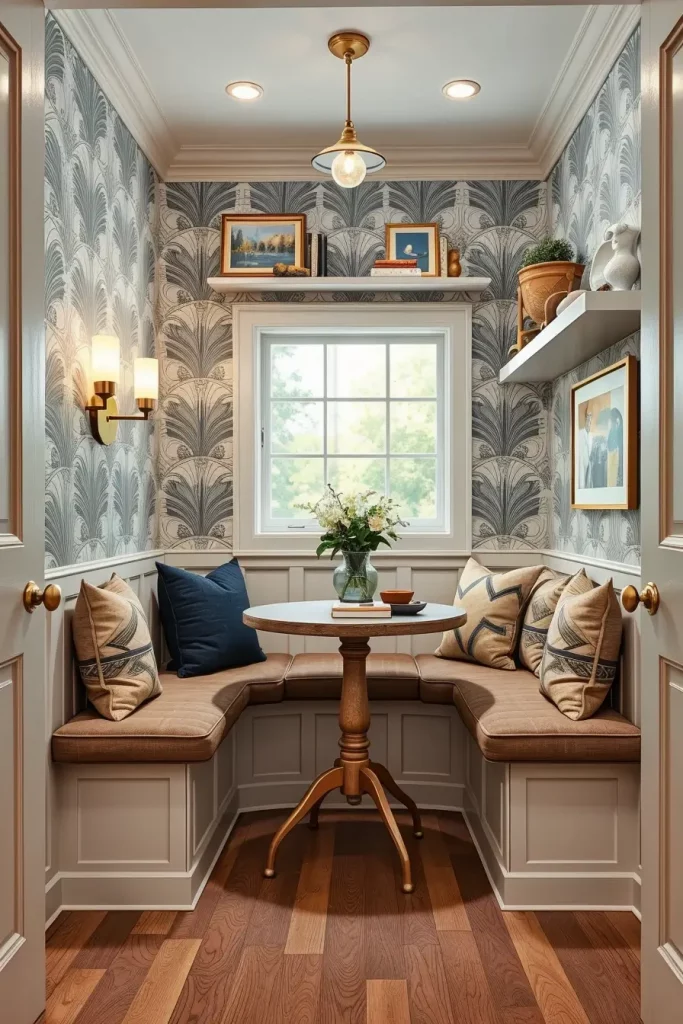
In order to create this space, I put a built-in bench with cushions up against the back wall and add a round or drop-leaf table in front. Wall sconces allow you to set the mood without using much space. Floating shelves above the bench are used to store utensils or to display some decor. Adding wallpaper or a dramatic color to that wall allows it to be noticed better in the space.
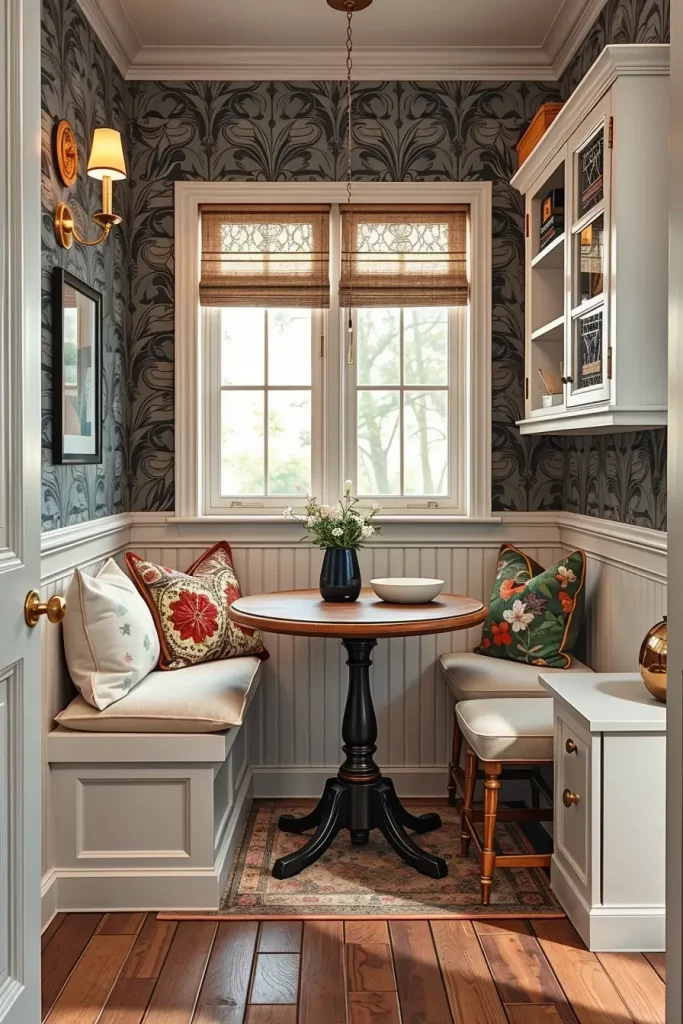
A tip from Apartment Therapy designers mentions that with this type of multi-functional makeover, a formerly boring room can become the center of family life. For me, this design allows you to seat people without taking up lots of space in the main living area.
Another way to improve it would be to hide the nook with a pocket door or curtain, so it stays out of sight when left unused.
Use A Bookshelf As A Dining Room Divider
I really like using a vertical bookshelf divider to highlight a small dining room when the walking area is open. This is perfect for small apartments, since the dining can easily connect with the living area or kitchen. A tall bookshelf separates the room but still allows both light and air to get through.
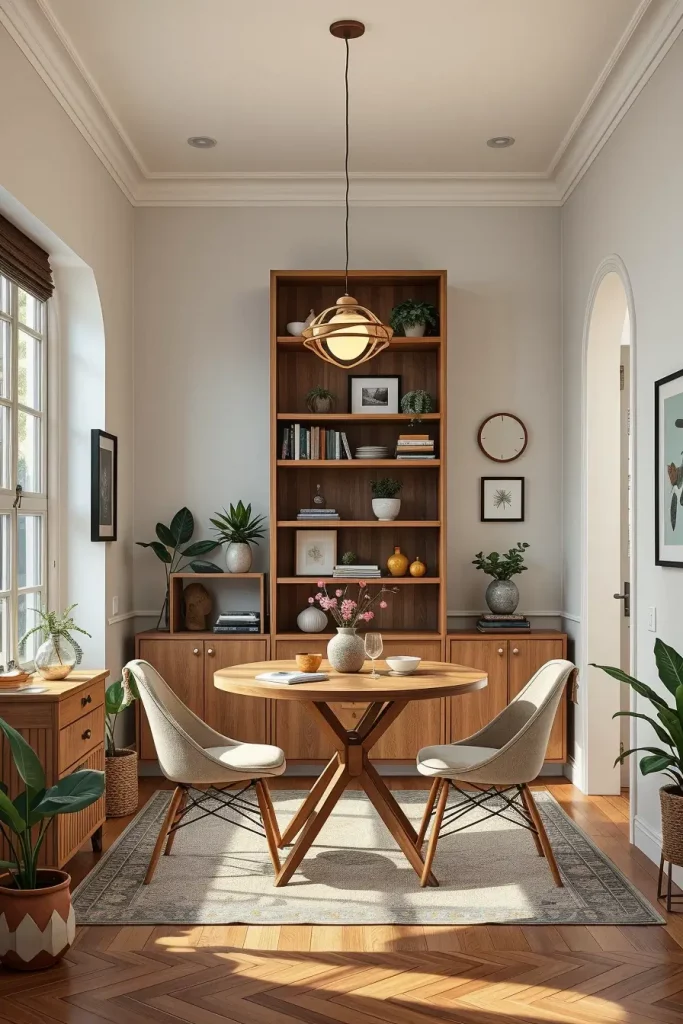
Normally, I go for shelving that is open at the back with staggered shelves which creates a light and lively atmosphere. An island can also store kitchen items such as cookbooks, dishes or décor. Extra touches in the bare spaces like small plants, candles or ceramics help showcase the dining feel.
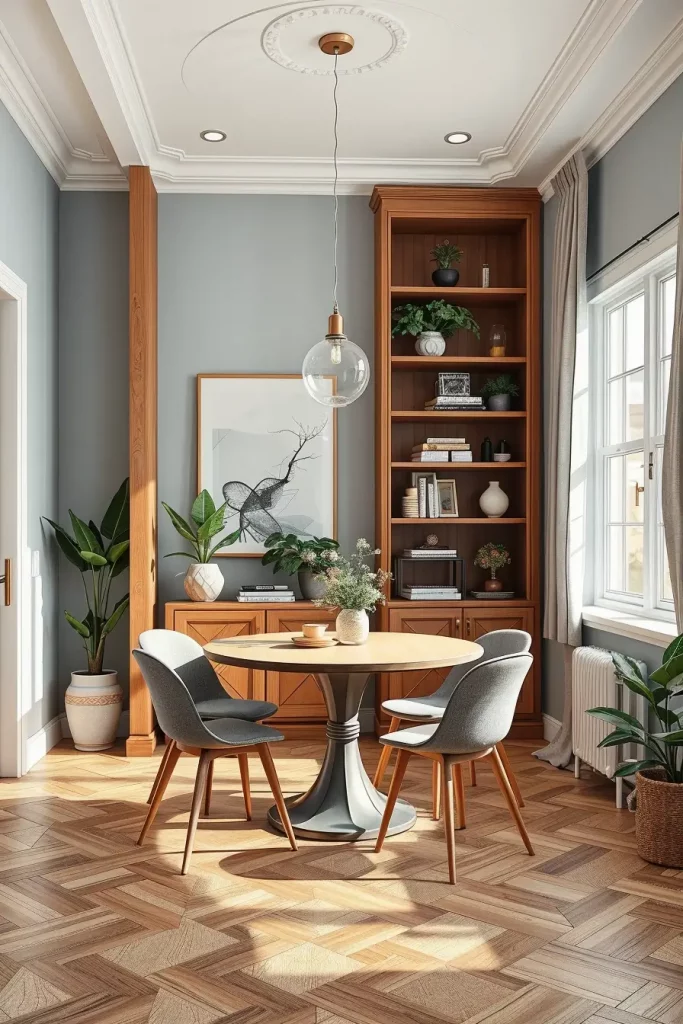
Nate Berkus wrote in a design series that strong small spaces should be divided into zones and I think this is right on. Because of this idea, what could be a messy layout suddenly becomes clear and organized.
Another step would be to put lights within the bookshelf or to place a rug beneath the dining table, both to help make this area more clearly defined.
Add A Swing Table For Playful Dining
A swing table is very chic and makes a wonderful dining table in either art-filled homes or lofts. The table has chains or cables hanging from the ceiling and it swings in a relaxed way, like a porch swing. It makes a small space more active, interesting and ready for conversation when used with small or foldable chairs.
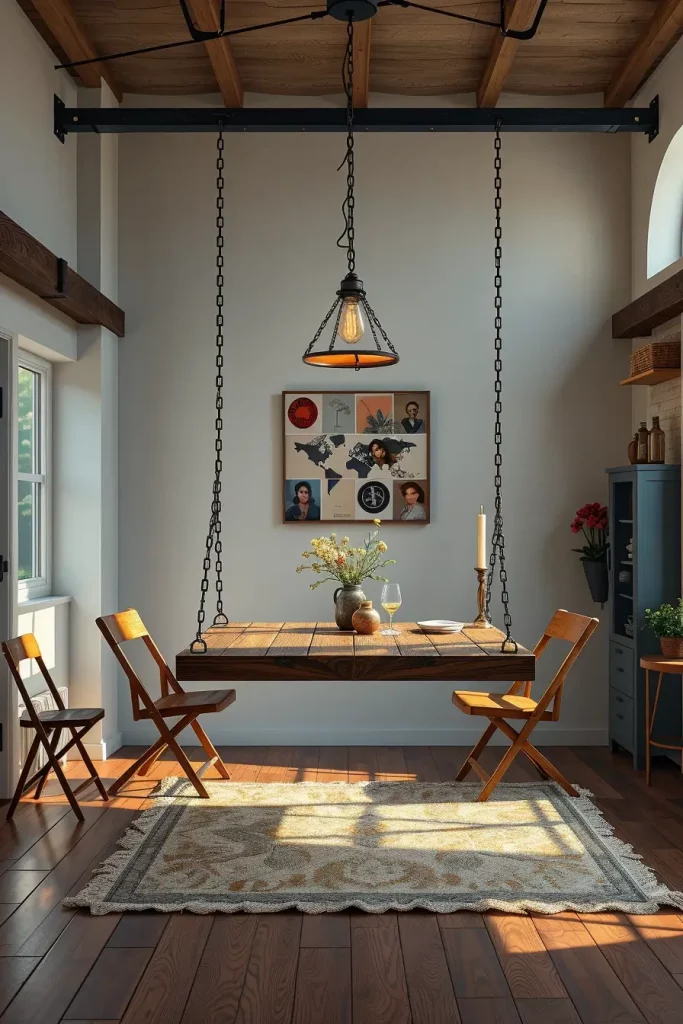
A reclaimed wooden tabletop works well, as long as it has strong metal chains which are attached to the ceiling joints for security. Since there are no bins under the bed, the floor is clear and the room looks more open. A pendant light hanging above and a patterned rug create the final look.
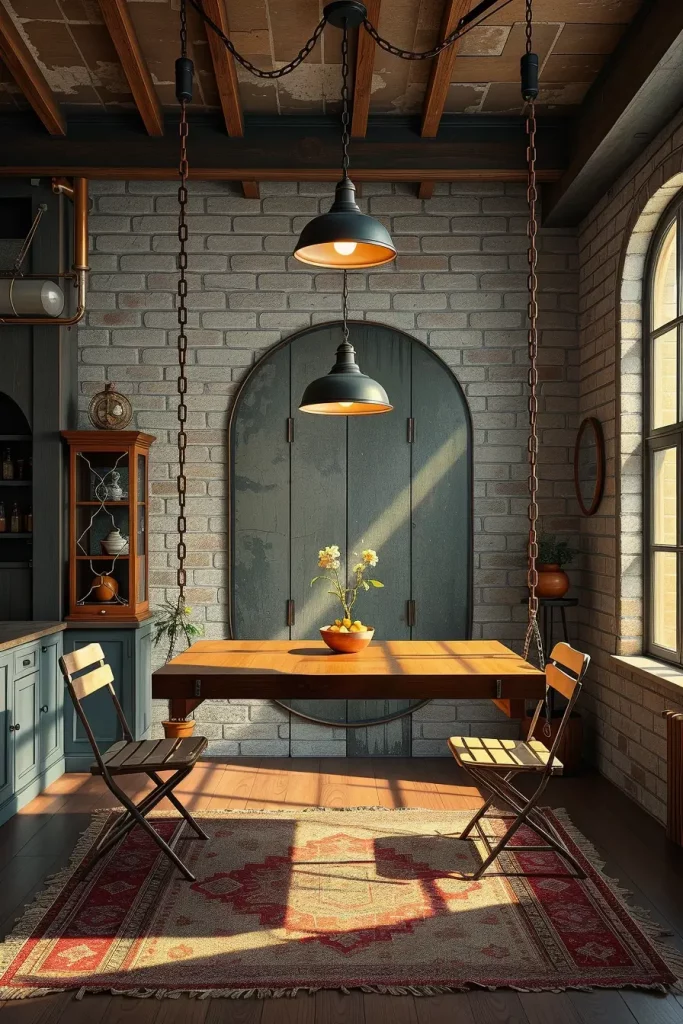
Back in 2014, Design Milk covered a Brooklyn home on their site, suggesting its addition made the place “functional whimsy.” That’s true—it’s excellent for small, modern areas where many styles are combined.
Having vertical planted herbs or a planter nearby would help round off the space and complement the industrial details.
Build A Convertible Wall-Mounted Dining Surface
In ultra-compact kitchens and rooms adjoining hallways, my favorite choice is having the table wall-mounted. You can fold it when necessary and it stays flattened and out of the way when not in use. It becomes very helpful in micro apartments or in situations where the eating area is also a place to work or get ready for cooking.
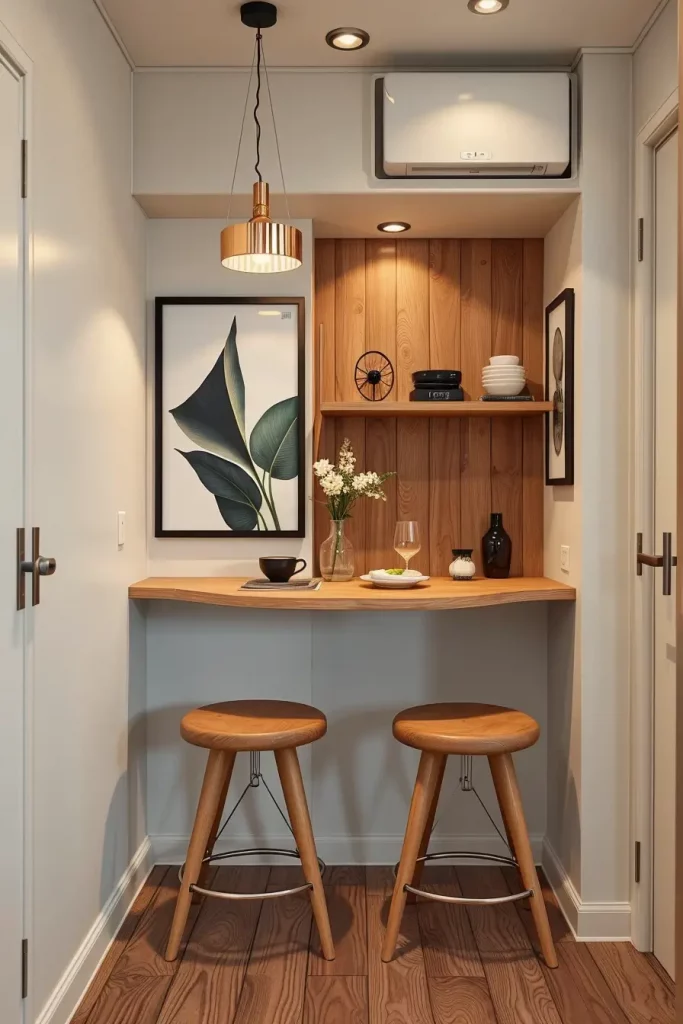
Normally I assemble them by using a plywood top, wall brackets and piano hinges. I will sometimes place a classic bracketed shelf underneath to use as a storage space for tableware or seats. A slim bench works well as a storage area for the clutter.
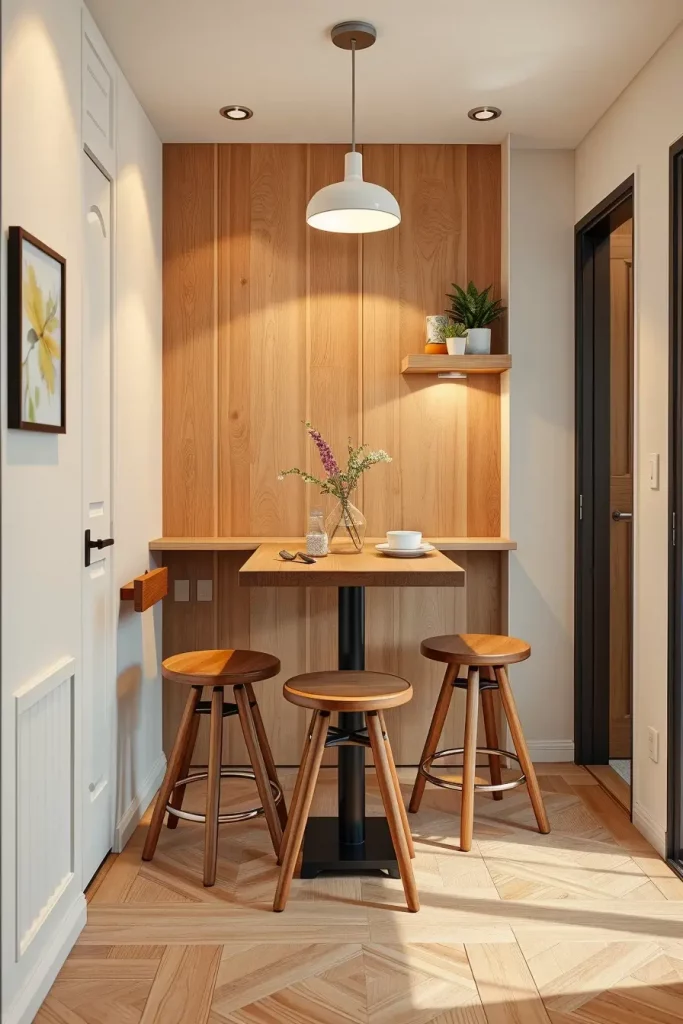
Dwell mentioned that having space-saving wall units is important in today’s urban living. I have put up several of these and I really like how they give a touch of flexibility without feeling overwhelming.
I would strengthen this idea by choosing a chalkboard finish for the underside, so it can be used to write menu notes or other reminders—bringing extra style and helpfulness to the piece.
Try A Glass Table In An Alcove
If I am using a bay window or awkward area, I generally use a glass table to make the area feel larger. It looks bigger than it is without losing the usefulness of a dining space. Here is a common way to make furniture disappear in areas that are cramped.
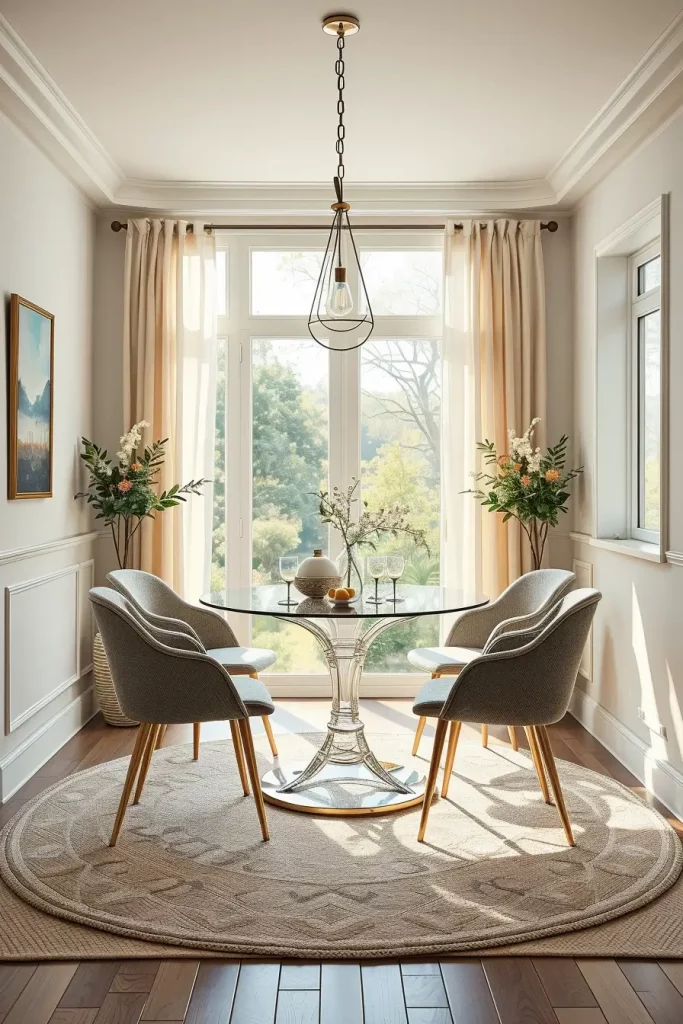
Round or oval tables with pedestal poles are what I like best because it gives you extra space around the table. Using upholstered chairs without arms keeps seating in proportion to the amount of floor space. A hanging light above and soft curtains along the windows are also some features I like adding.
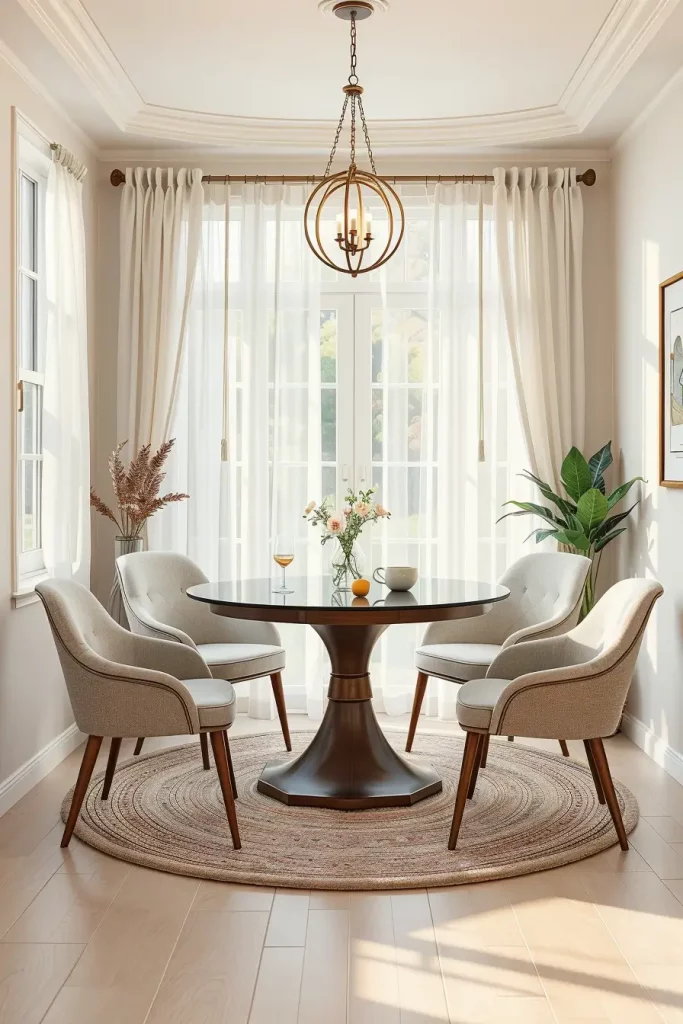
Architectural Digest often makes clear that opening spaces can help any space look larger which I’ve noticed myself. The game turns out soft, tidy and comfy to play in this kind of format.
Another idea is to place a soft area rug under the table to create the zone and keep noise down.
Embrace Vertical Dining With A Loft Table
If your ceilings are very high and the floor not so big, my advice is to decorate upwards. A loft dining table setup places the place for dining either above or below a loft where there is a bed. It uses every inch with care and looks modern, almost industrial and is highly useful.
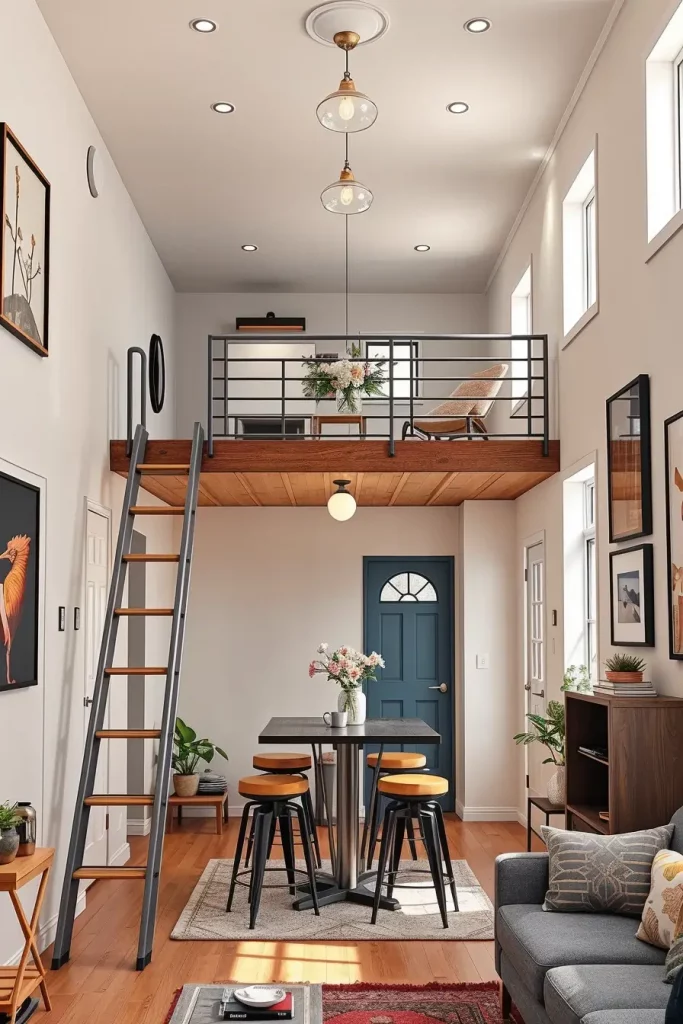
Usually, I place compact rectangular tables with slim chairs or stools. Ladder access is required when the dining is at a higher level; good lighting and ceiling height stop the space from feeling crammed. Using storage attached to walls results in a cleaner room.
Designers from Houzz mention that smart designs for small areas make use of an additional floor. Setting up a TV in a tiny house or modern condo always gives a pleasing look.
If I improved this, I’d add a pulley for the table to fold or fall which would really make this an eye-catching piece for the room.
Pair A Round Table With Built-In Bench Seating
I find that a lightweight round dining table and a bench built into the wall fits nicely in tight dining areas or a corner. The couch is not bulky, occupies less space and you can fit more people on it than you could on individual chairs. Round design fits well with the L-shape or U-shape of the bench.
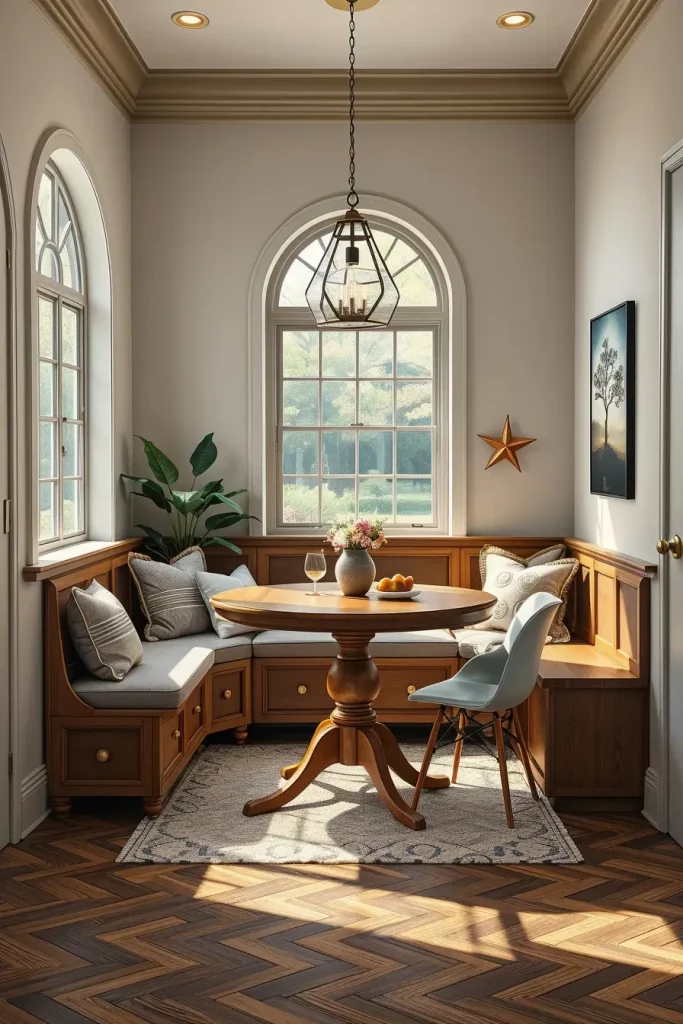
For the table itself, I prefer using marble or wood and then I place custom cushions on the bench. Installing storage below cabinets is a simple way to get extra functions out of your space. Having accent pillows and sconce lighting adds a softer touch and turns the home into a place that guests will like.
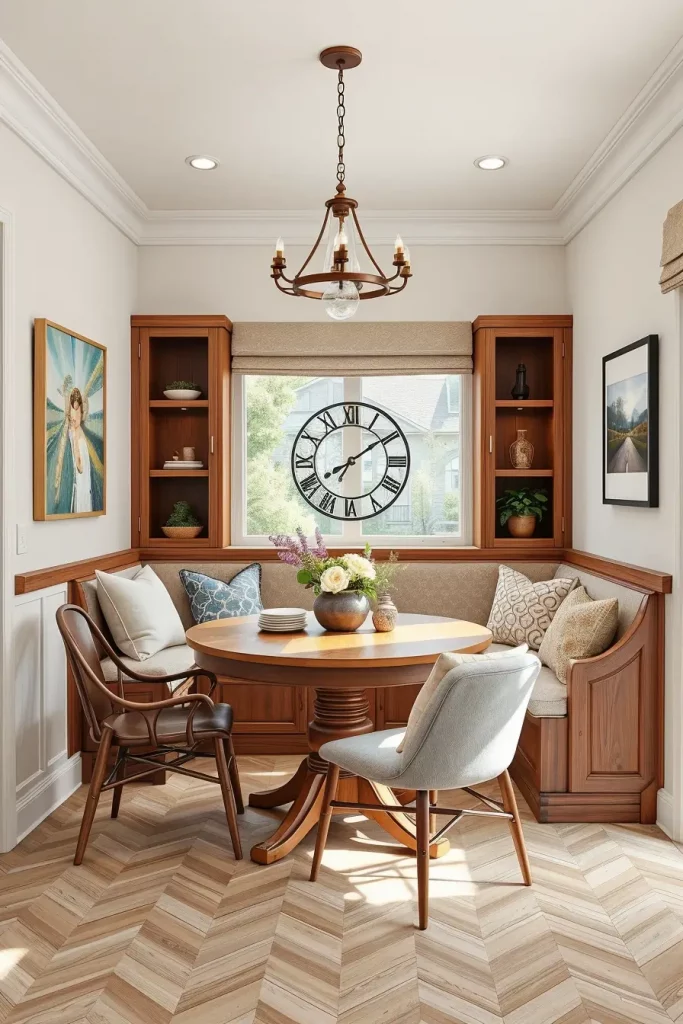
Once, a coastal cottage featured in House Beautiful used this layout and it was just right for simple beauty and well-thought-out space. Using this approach in urban gardens has always turned out well.
I advise that the bench is protected by wrapping it in faux leather or performance linen; it would be a good idea for rooms that are shared with kids or pets.
Make Use Of Unused Corners For Dining
When you’re short on square footage, unused corners become goldmines for functionality. Sometimes I advise clients to take advantage of overlooked places in the house, for example, corners in these main areas, that can be turned into small dining spots. Because of their shape, corner sofa sets make you feel private and safe which is nice for normal meals and coffee breaks.
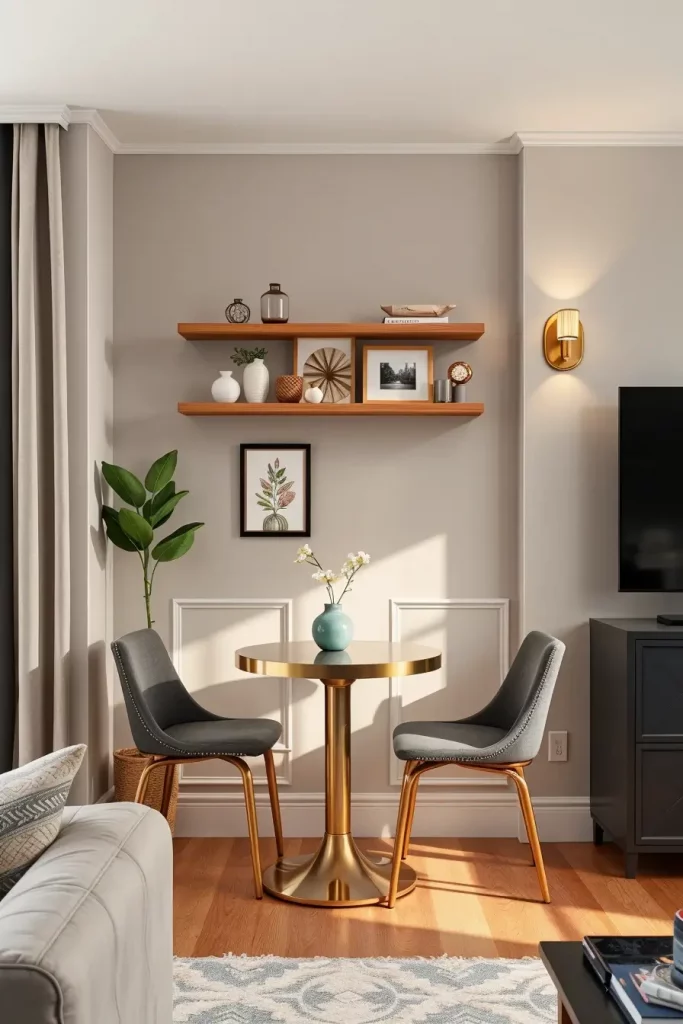
My preference is usually a little square or round space-saving table placed near the corner, with two chairs or a custom-made corner bench beside it. A set of floating shelves abovesets them apart and provides a place to store or display cutlery or decorative items. Since this can look unfinished without light, using a wall sconce or pendant will make sure the area looks well considered.
From what I have seen, this trick does best when used in open-plan houses. Elle Decor says that meant corners made for activity can help define the space. Using this technique in many apartment renovations has always added coziness to the rooms.
One more idea is to hang vertical art or set up a corner plant stand to make the eye travel up and fill out the section.
Go Monochrome For Visual Expansion
A monochrome theme is powerful for small dining rooms. This approach is good for clients who want their space to appear larger without removing walls. Size matter less if you repeat one color—white, beige, charcoal or navy—in the walls, what you sit on and surrounding furnishings.

Selecting one base tone, I paint the dining table, chairs and walls and also use it for the curtains. For example, a round black table with chairs can work well against dark charcoal walls, so that wood grain or metal accents become the focus. Keeping colors to one can make a print special with the right use of contrast.
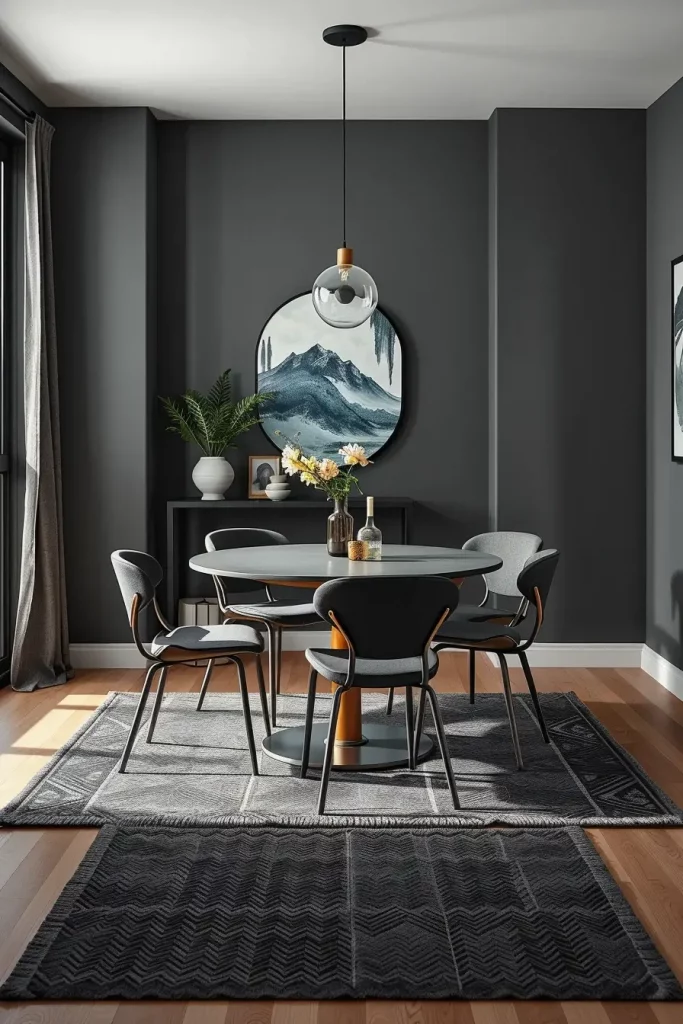
Several people, including interior designer Bobby Berk, say that fewer clashing colors can make a room feel bigger. I think you are right—like looking through a narrower window.
If I wished to develop this design, I’d put a colored rug with a textured weave under the table to underline the look and offer guests more comfort.
Hang Mirrors To Multiply The Space
Many designers use mirrors in small spaces and the dining room is a perfect place for this. Large mirrors reflect light and visually make the area appear twice as large which is ideal for narrow or dim dining spots. It is most helpful in apartments where there isn’t much natural light.
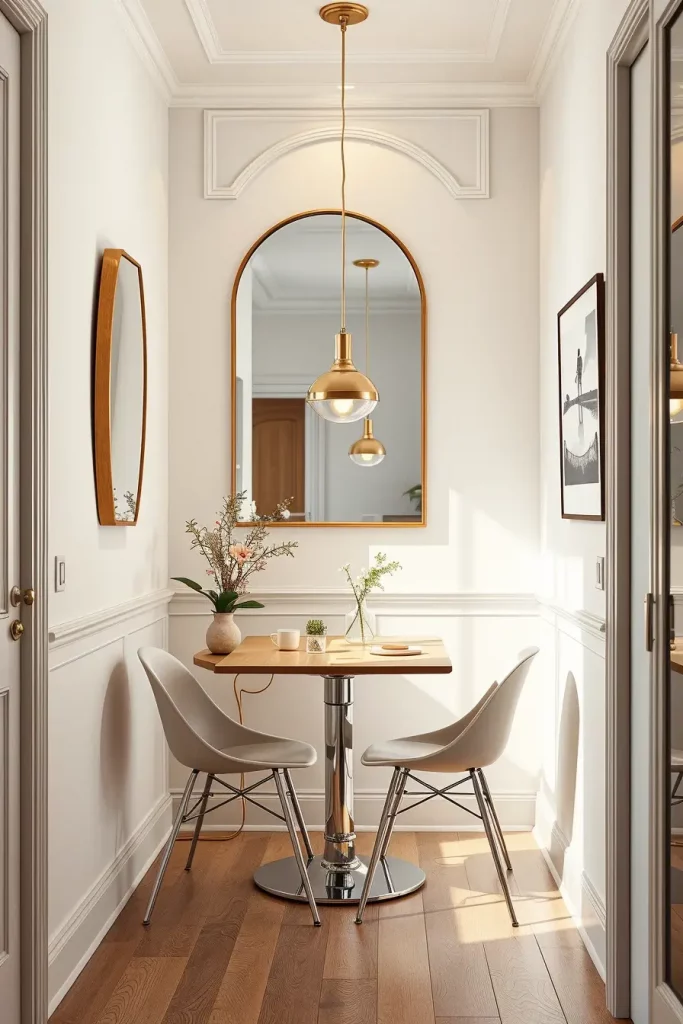
The way I like to do it is with a rectangular wall mirror that sits beside the dining table. Sleek, black or brass frames make any outfit look modern, while antique versions give more character. Oval or round mirrors may help to round off the harsh lines in small spaces. If I can place the mirror so it captures window light, it brightens the room more.
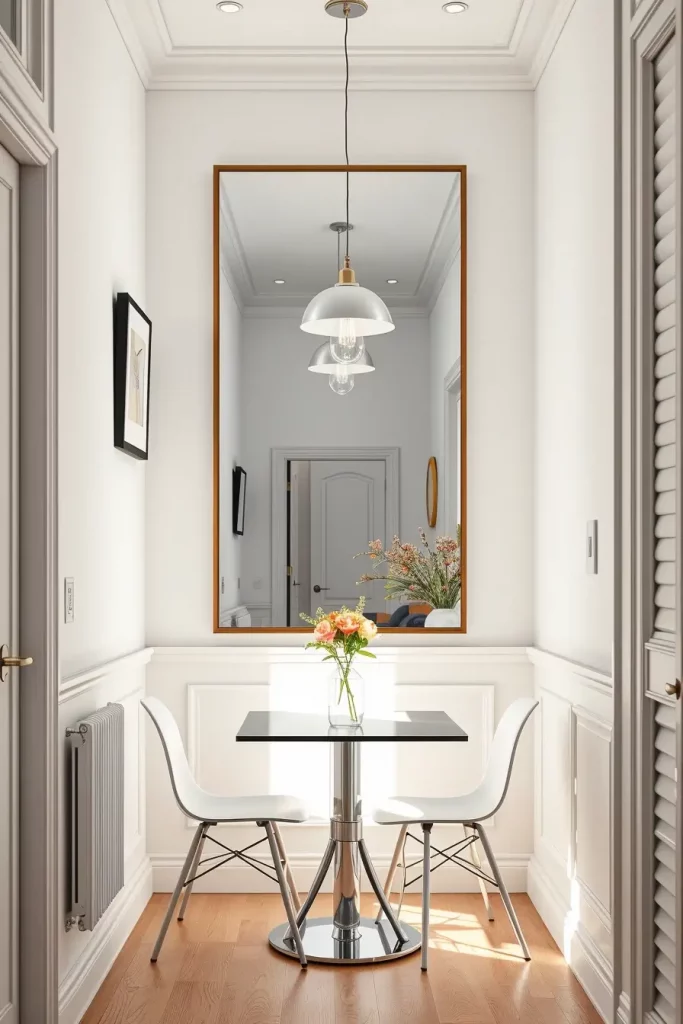
Veranda points out that mirrors help walls and depth from fusing together which occurs in crowded dining spaces. I also like to use mirrored wall panels in rentals because they can be taken down later without leaving huge marks.
To complete this idea, I would include complementary reflective decor—like glass candle holders or a glossy pendant light—to enhance the light play and reinforce the room’s brightness.
Opt For Clear Acrylic Furniture
While recognized less often, clear acrylic furniture does an excellent job of adding style without making a room look heavy. A lack of space is often solved by using transparent materials. In the event of a cramped dining area, I commonly advise using acrylic chairs or maybe a dining table, since they can improve the overall openness of the space.
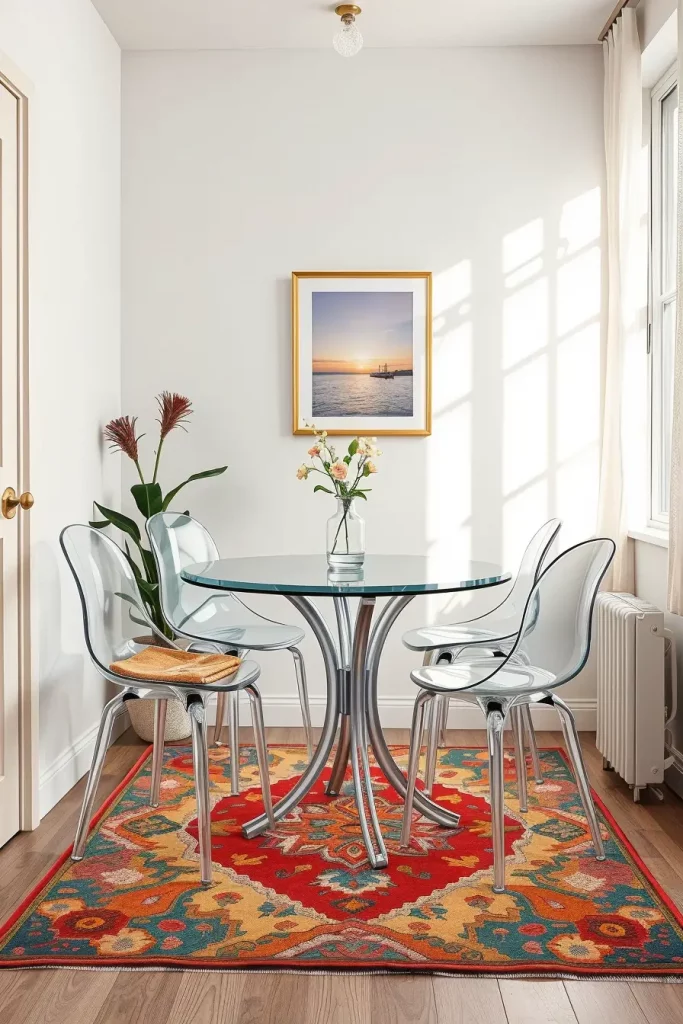
A typical setting for me is made up of a clear glass or acrylic round table and ghost chairs or lucite stools. No matter what colors are used, the design gives off a feeling of a larger, more open room. An even greater bonus is that these materials are tough and clean up easily.
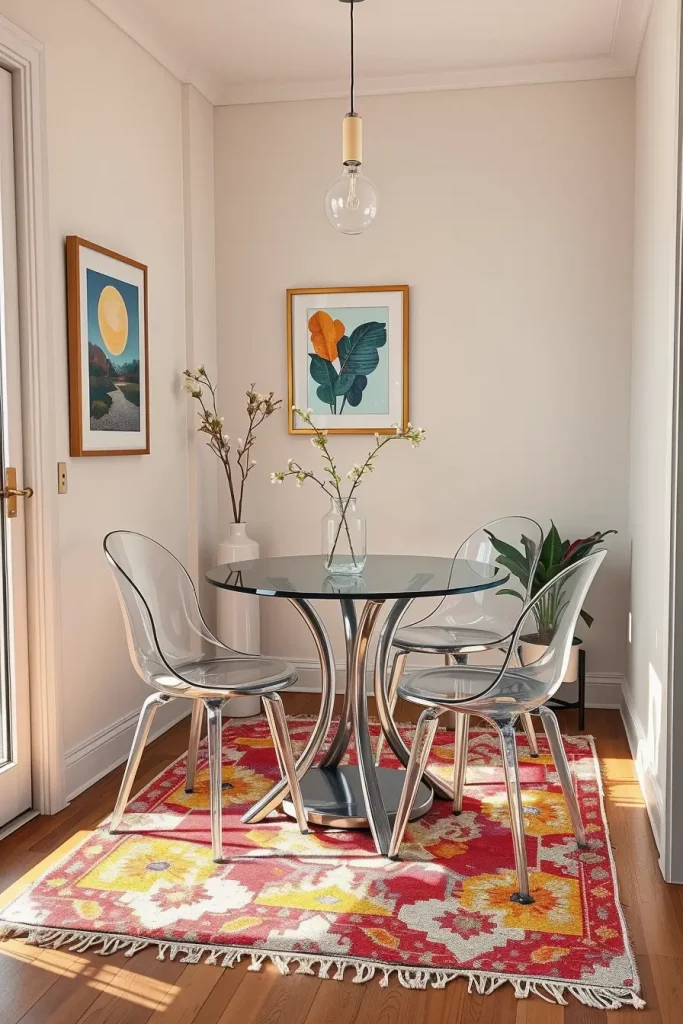
Domino magazine’s designers mention that acrylic furniture fades away which is a huge help if small homes are cramped. I found it worked well in minimalist houses as well as in those styled as eclectic.
An easy way to add charm to this section is to put a rug with a noticeable design or pattern underneath the see-through chairs to make the dining area stand out and feel organized.
Combine Dining With Window Seating
Settling on a combo of a dining table with window seats has been a great solution for me in small spaces. It turns the windowsill into a spot you can sit on, offers more storage space below and shapes the dining area by framing the table. Natural light adds to the room’s general atmosphere which is why it’s my favorite.
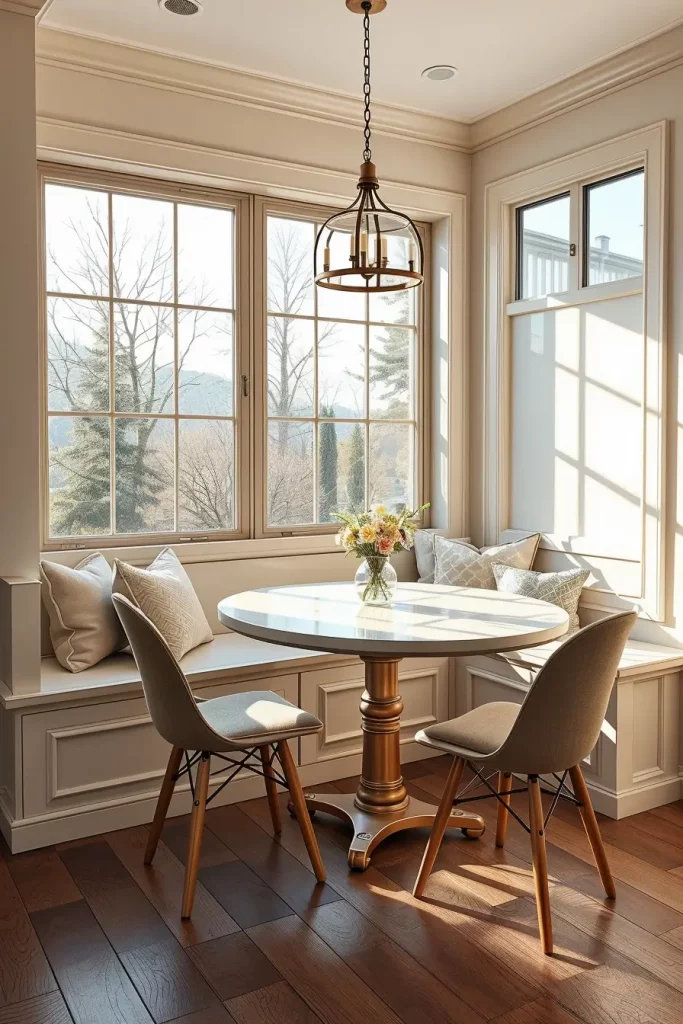
I fit the standard seat panels with drawers or sections that lift up for extra storage. A small round or oval table should go in front and two extra chairs can be set up on the opposite side. Cushions and fabrics help the window seat reflect the comfort and intention of a European breakfast nook.
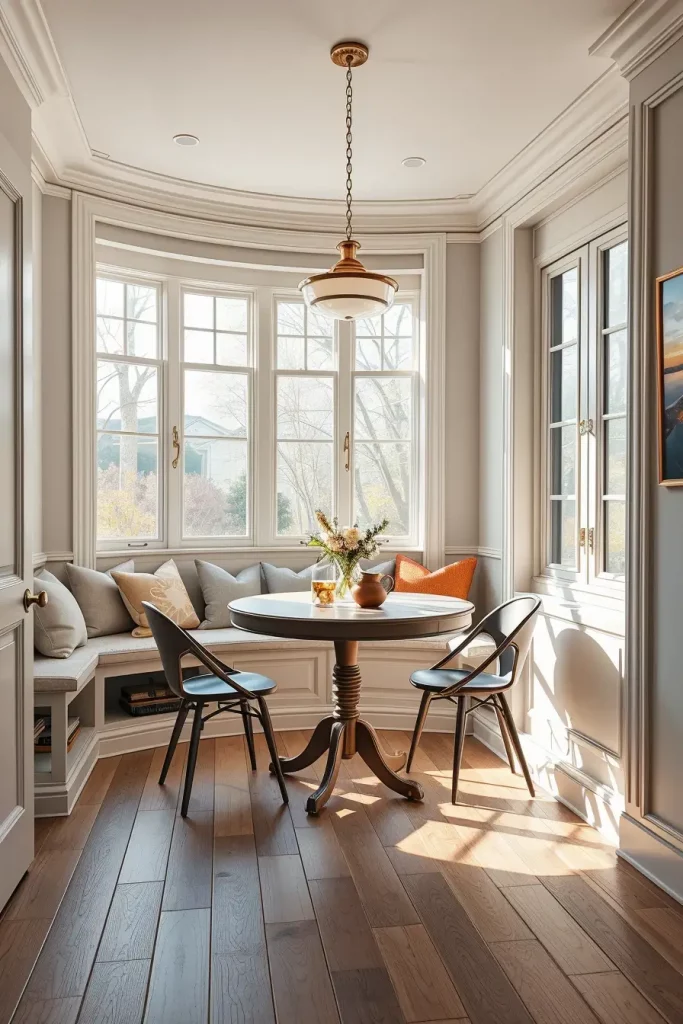
Architectural Digest explains that dual-function seating supports multi-use living and I think it’s the must-have for minimal space. This is most helpful in Scandinavian or cottage settings, where all the lines are clean and simple.
I would like to improve this by putting sconces or a swing-arm lamp next to the windows so it stays convenient at all times.
Choose Fold-Out Furniture With Storage
Pieces of furniture that open or fold are good for saving both space and storage. I like to have drop-leaf or fold-out tables in dining rooms that double as a place to work, study or hobby. Their usefulness comes from the fact they can be done in many different ways. Flip a touchscreen table down to close it, making it seem almost nonexistent; flip it up again to use it as a work or dining area.
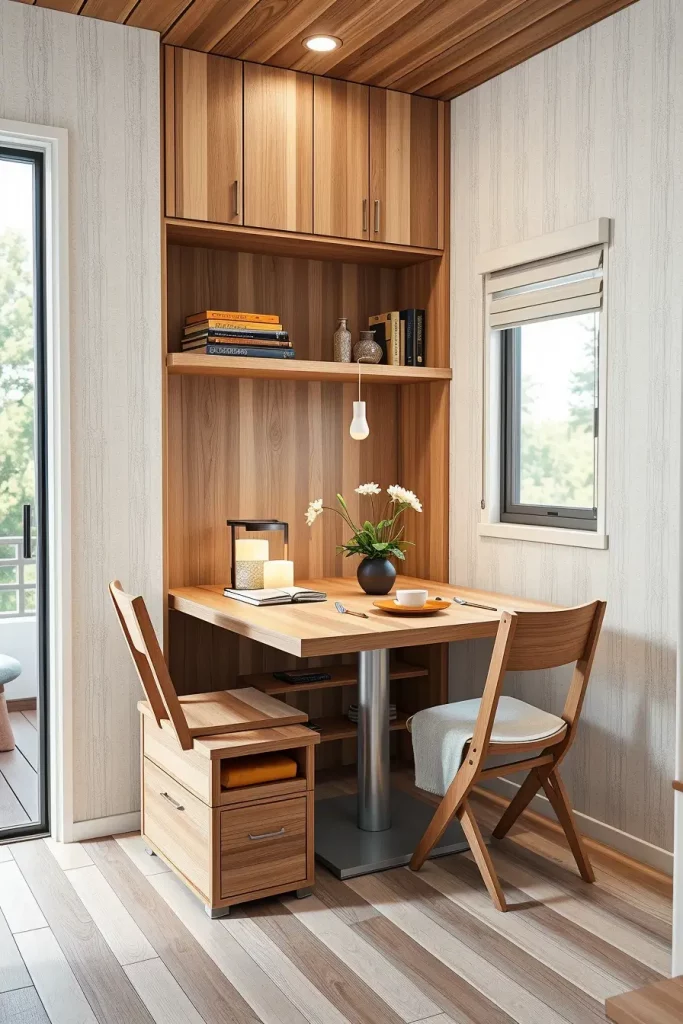
A favorite design features includes having storage inside the table legs or under the tabletop. Consider buying chairs that fold and can be kept on a wall hook whenever you are not using them. These features help the space transform into whatever it needs to be quickly.
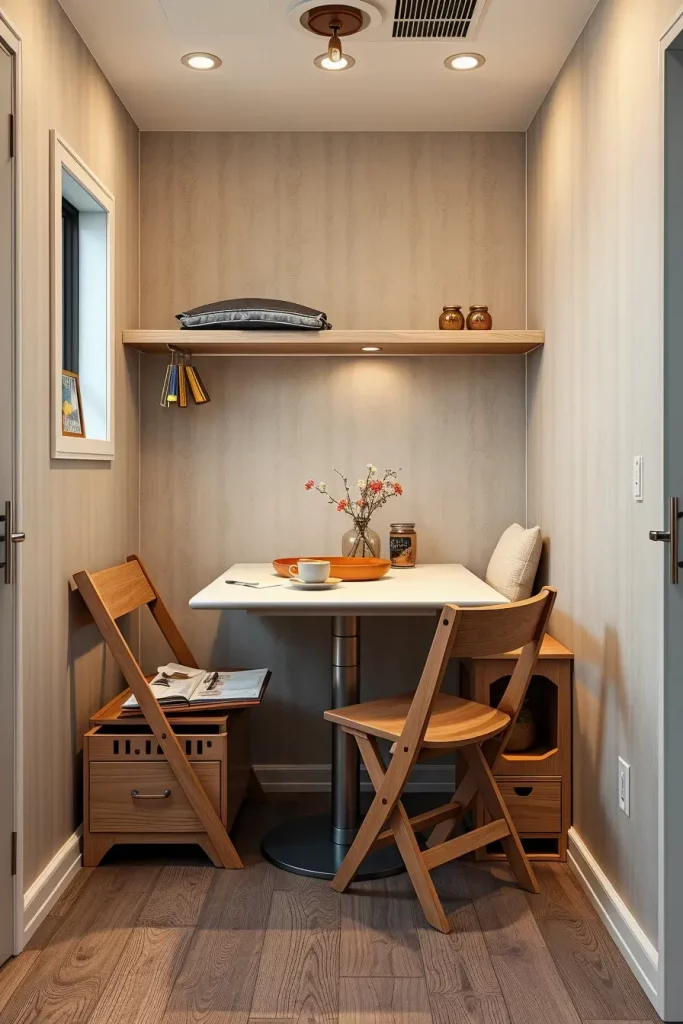
Multifunctional furniture is favored by Martha Stewart Living for dealing with today’s clutter and I follow their advice. I’ve added these in numerous projects, and clients always appreciate how one item can serve multiple roles.
I would include that fold-out pieces work well with modular wall-mounted shelves, so everything fits together and forms a complete dining and storage area.
Hang A Bold Statement Light To Define The Zone
If the dining area is not obvious in an open plan, a striking chandelier will give the space focus. I have applied this strategy often to help small dining rooms be recognizable, without really separating them from the rest.
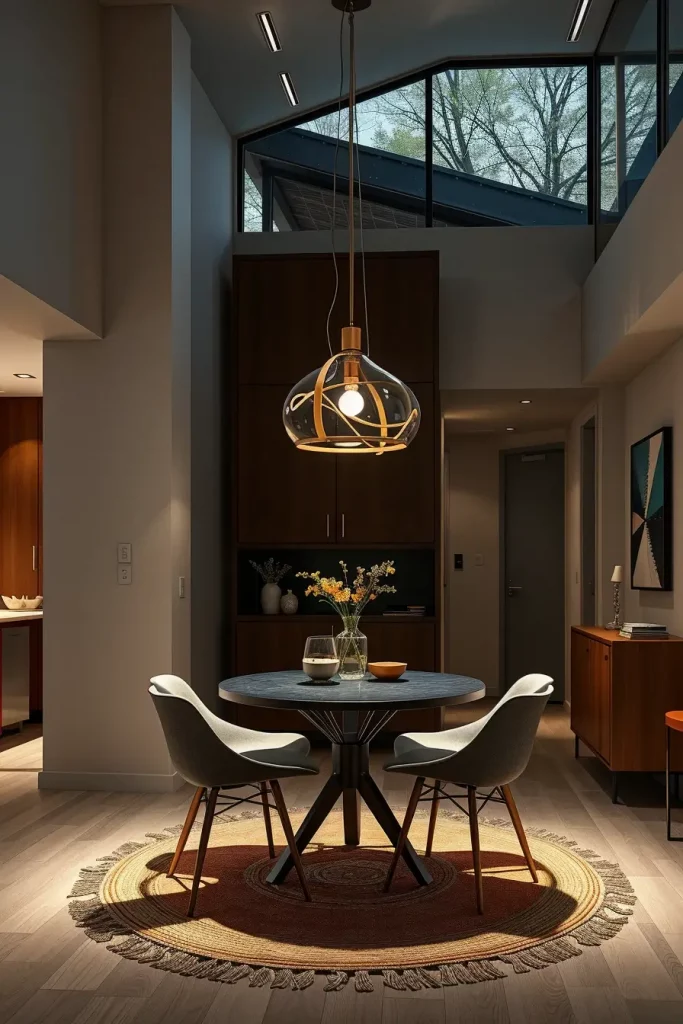
Small rooms look great with pendants that are large and airy such as wireframe globes or sculptural LEDs which give them a dramatic feel without coming across as heavy. A pendant or other light source above the table clearly marks off the dining space. Normally, I place a small rug or piece of art near the wall to finish the seating area.
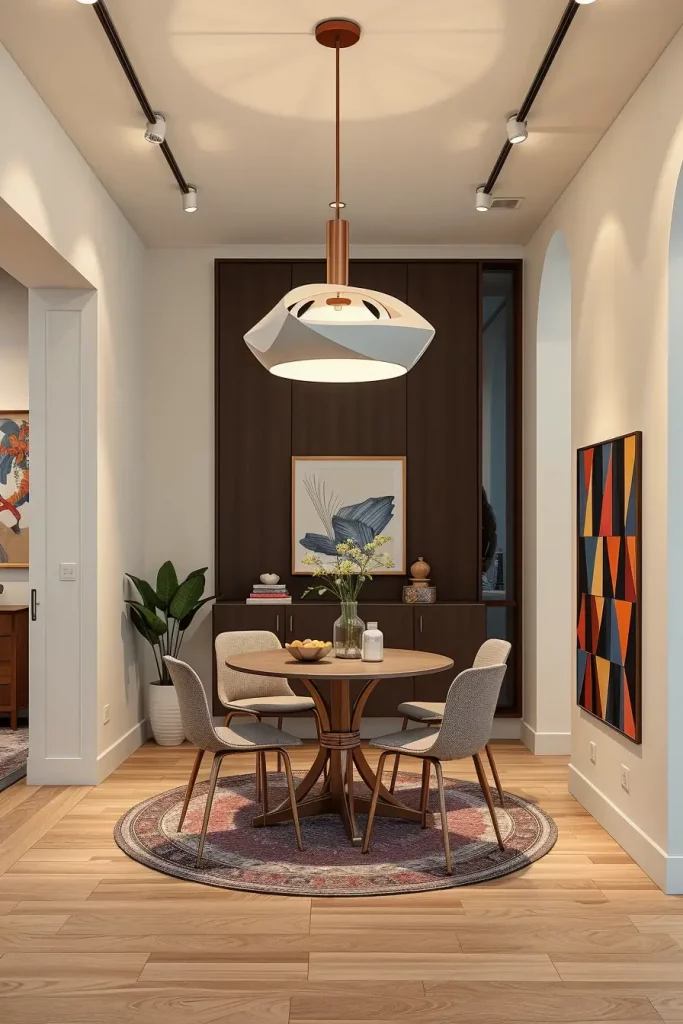
Lighting plays a key role in zoning a small area and that’s a lesson frequently mentioned by Emily Henderson. Using her way of eating has helped me achieve excellent outcomes. Right lighting gives even the normally ignored corners an architectural interest.
To go further with this section, consider using a dimmer switch to manage the lighting for different uses—bright during meal times, low in the evenings or when doing simple tasks.
Paint A Feature Wall Behind The Dining Spot
A great way to make a small dining area look better is by painting a striking feature wall behind where you eat. The result is a strong visual focus without needing any changes to the structure. Because it combines form and function, it suits open areas where the kitchen and dining spaces are open together. Selecting a bright color or a creative mural styles the dining zone and stands out for its personality.
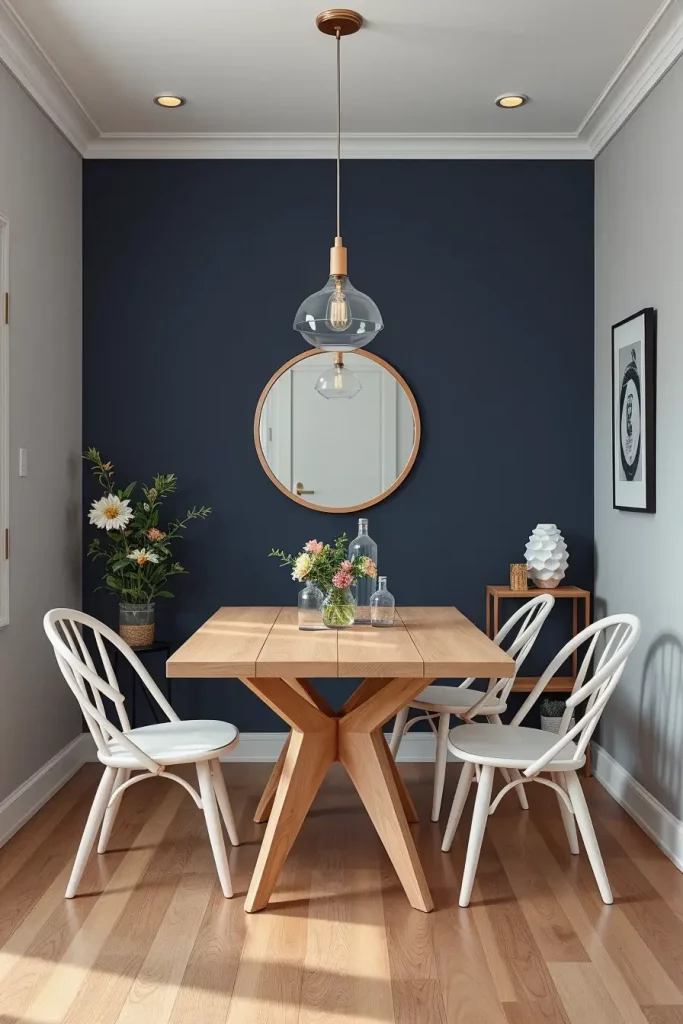
I tend to pick deep and dramatic colors such as navy, charcoal or a rich forest green, for this type of design. Make sure the dining table is quite different from the wall such as having a light wood base or glass top. Setting a simple pendant light over the table with soft neutral chairs balances the room. Getting a round mirror or framed artwork adds texture to the wall but doesn’t make the space too crowded.
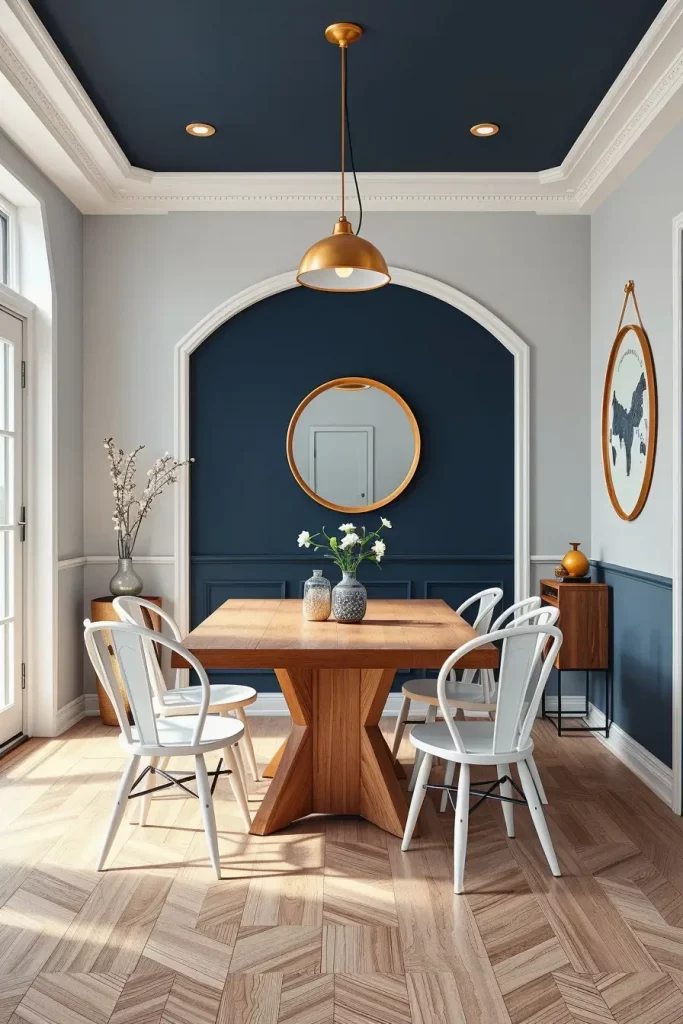
The matte navy on the dining wall and the white wishbone chairs with a pale oak table are what I chose for my home. The change occurred very fast. Elle Decor recommends that a daring backdrop naturally leads the eye to the dining area, no matter how little the room is.
To improve this idea, put in some dim wall sconces and try painting a geometric design instead of plain color. Making this project does not cost much, yet it makes a big difference for your home.
Use Multi-Level Surfaces For Dual Use
In tight rooms, I try to get furniture that can do more than just one job. Putting tables on different levels works well in a small dining room when I need both a dining and a working area. The style joins a traditional kitchen table with a higher bar or countertop which is typically built into a peninsula or tiny table design.
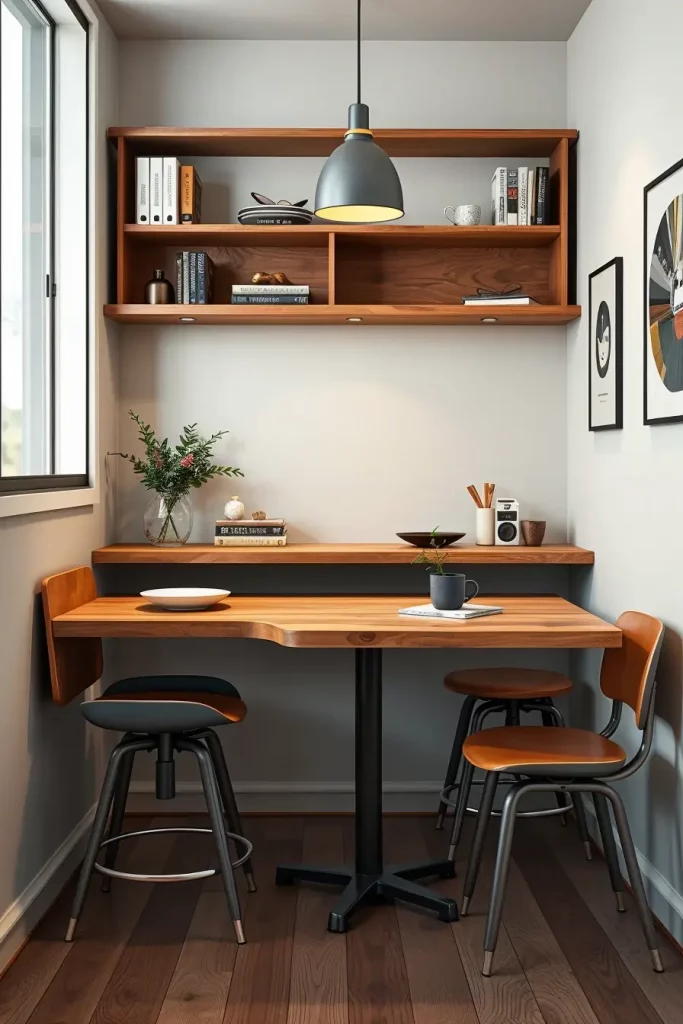
You may want to get a table with tiers so you have a surface for eating and another for typing on your computer or using it. Include movable stools and stackable chairs so you can fit and unfit them as needed during the day. Having a metal base and wooden top in a bed creates sturdy lines and warmth, but still leaves the air feeling open.

A multi-level table was placed in my client’s urban apartment and the dining table was lowered to become a standing desk. It felt very easy and exciting to move from sharing lunch with friends to getting work done on her computer. According to Apartment Therapy, using surfaces that can do double duty helps in small homes that need to vary how they’re used during the day.
What’s missing? You can fit placemats, napkins or notepads in under-table storage shelves or wall pockets which makes the space more functional without losing any square footage.
Create A Boho Dining Area With Floor Cushions
In one space where space was tight, I decided to leave out traditional dining chairs and tables and use something different. So, I turned an area of my room into a comfy boho-style floor dining spot by placing layered rugs, sitting spots and a low table. Sitting in this way is perfect for corners, sunrooms and balconies.
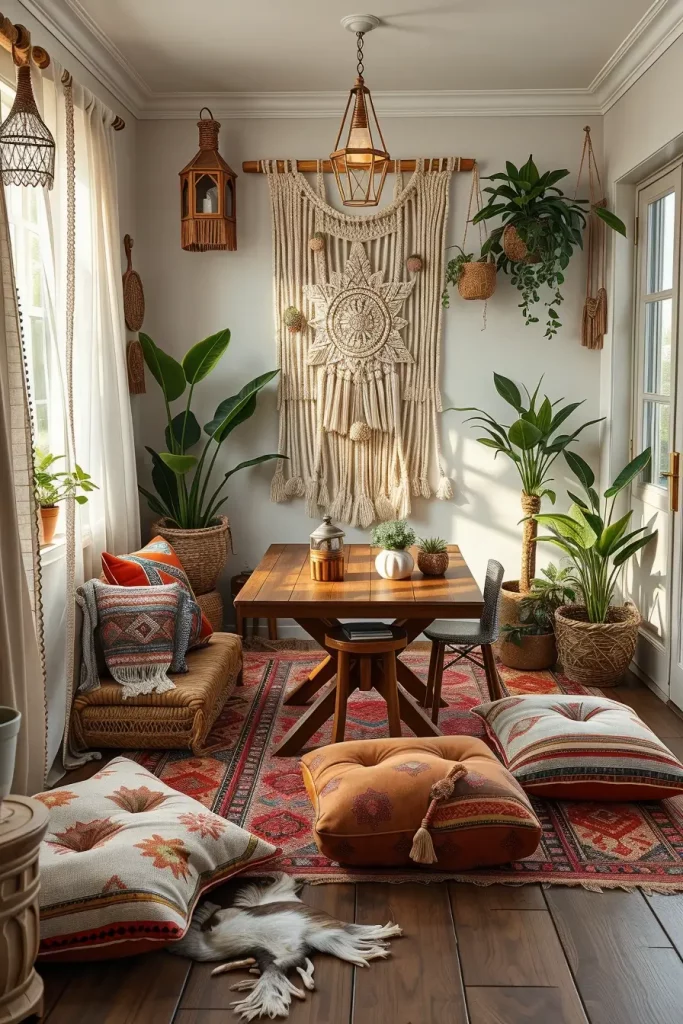
A rugged wood or rattan coffee table and comfy big cushions in earthy or tribal styles are the key items. Adding lanterns, macramé wall hangings and indoor plants brings the style together. Use textured rugs together for a comfortable and solid base in the room.

To see if it worked, I put this together at a small get-together in my apartment. The seats were really comfortable and made everything seem less formal. Floor seating has received a lot of attention in Domino Magazine for being casual and preserving elements from different cultures.
Make the idea more special by hanging a light fixture or putting up sheer material to make the space cozy and intimate. It would make the seating area more atmospheric as well as saving space.
Install Suspended Shelves Above The Table
For people who don’t have much space or a large dining area, I have seen that installing sturdy shelves above the table looks beautiful and provides storage. By putting shelves on the wall, you can keep your valuables out of the way but easily visible, since you aren’t using space on the floor.

Attach floating or ceiling shelves made of wood or metal with modern brackets or industrial cables. Glassware, plants, cookbooks and candles can be kept up high. Try having a table that fits the corner, along with simple, see-through chairs which won’t overcrowd the corner.
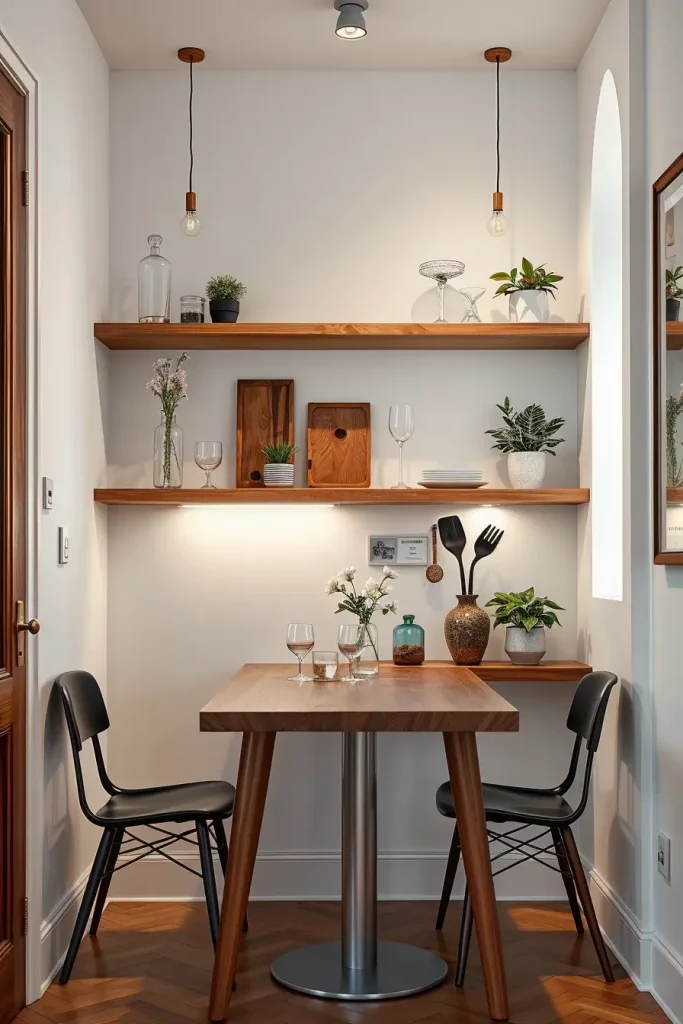
A project I did was adding white shelving above a walnut table with black chairs which looked simple, eye-catching and worked perfectly. Better Homes & Gardens points out that putting up storages vertically in dining rooms is a way to make use of limited space.
Going another step, try adding under-shelf lights or a trailing plant. The right detailing makes the ceiling appear taller, adding some drama to the room.
Add A Gallery Wall For Personality
A gallery wall is a great way to brighten up and liven up a small dining area. This is suitable for people who prefer to show their sense of style in their small dining space. Art gives character to specific areas in spaces with an open plan.
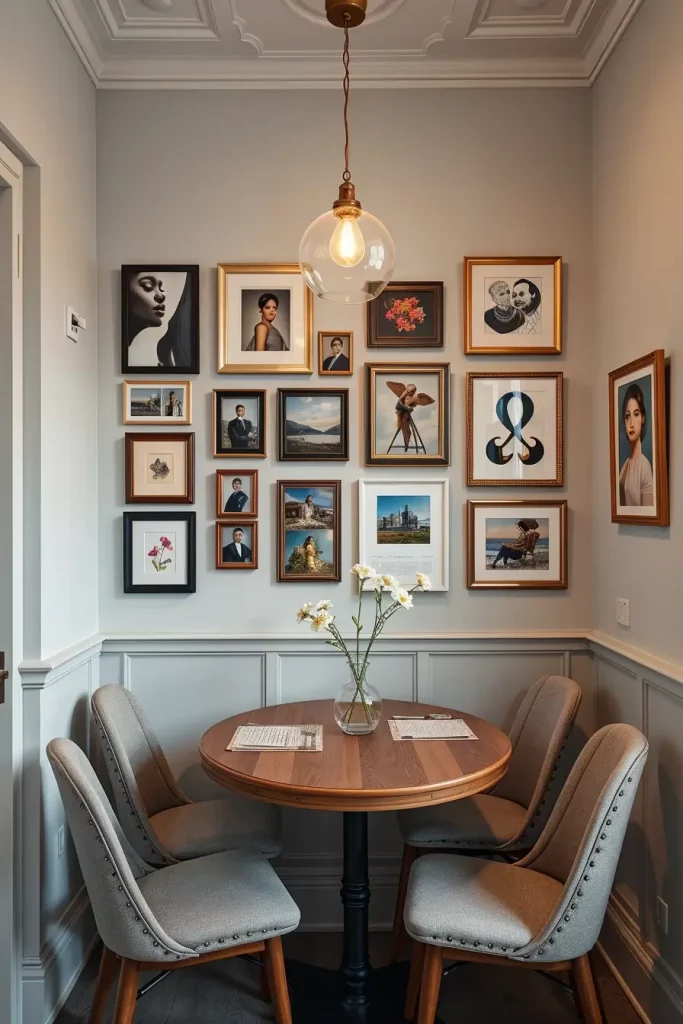
Hang abstract prints, family pictures or black-and-white sketches inside frames that are all the same style and size. Mount the lights just overhead over a bistro table or a rectangular wooden table. Add in some neutral chairs, a small arrangement and a single pendant light to bring everything together.

Most clients I advise begin with a favorite piece, then make the rest of the design complement it. A couple I handled included vintage travel posters from their honeymoon. We all focused on talking about it at every dinner. According to HGTV, a gallery wall is an easy way to make small dining spots more individual.
Another way to finish this idea is to color the background a light hue in contrast or place a picture ledge for easy display changes. You can put up new artwork whenever you like, whether it’s for a holiday or whenever you want.
Slide A Dining Surface From Under The Counter
I put in a slide-out table in my kitchen beneath a cabinet and counter and it’s one of my cleverest choices. It’s very well suited for small apartments that don’t accommodate regular furniture. It hides neatly when retracted, but can be used by up to four people when it is extended.
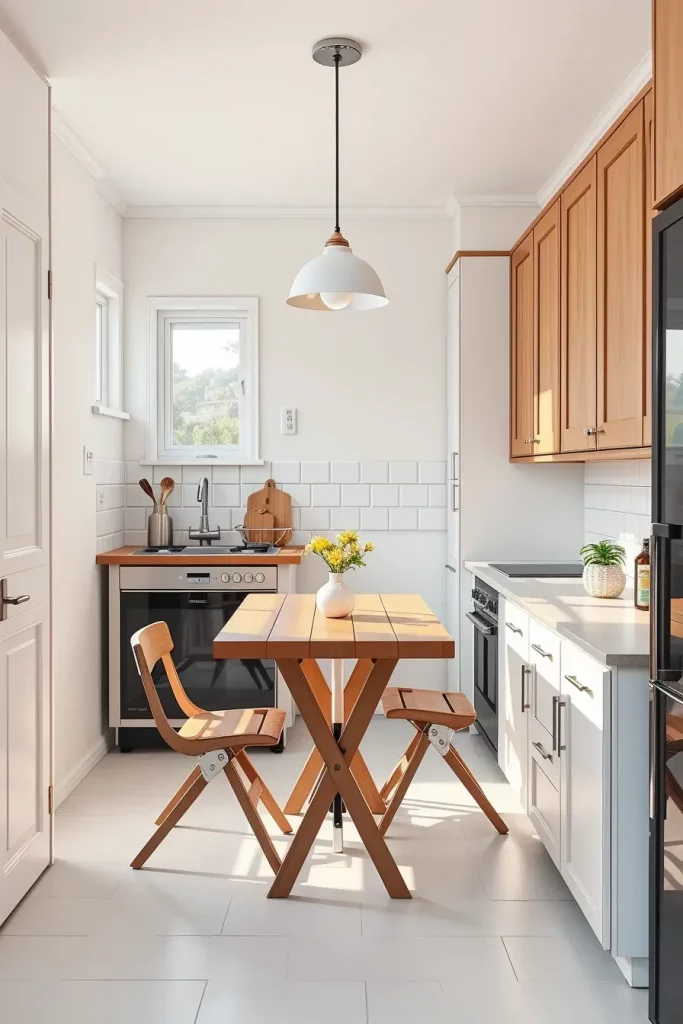
A rack system is put in by using custom-made cabinetry or furniture that has sliding rails. A good option for the dining countertop is butcher block, composite wood or laminate so you can clean it with ease. Combine the table with some foldable chairs or built-in slimline seating.
A client in NYC – just starting out – commented that KREB was the best thing she spent her money on for her studio. Her countertop was busy with orders in the morning and at night it changed into a dinner area. Dwell Magazine includes this design in its coverage of a rising trend for flexible interiors.
Do you want more advanced features? Fitting drawers under the counter lets you store napkins or utensils, so they’re at your fingertips.
Choose Stackable or Nesting Chairs
Because space is limited in tiny restaurants, flexible seating helps a lot. Many times, I prefer suggesting nesting or stackable chairs since they are simple to hide or organize when not needed. They make it possible to change the area fast, so guests or different activities can come in.
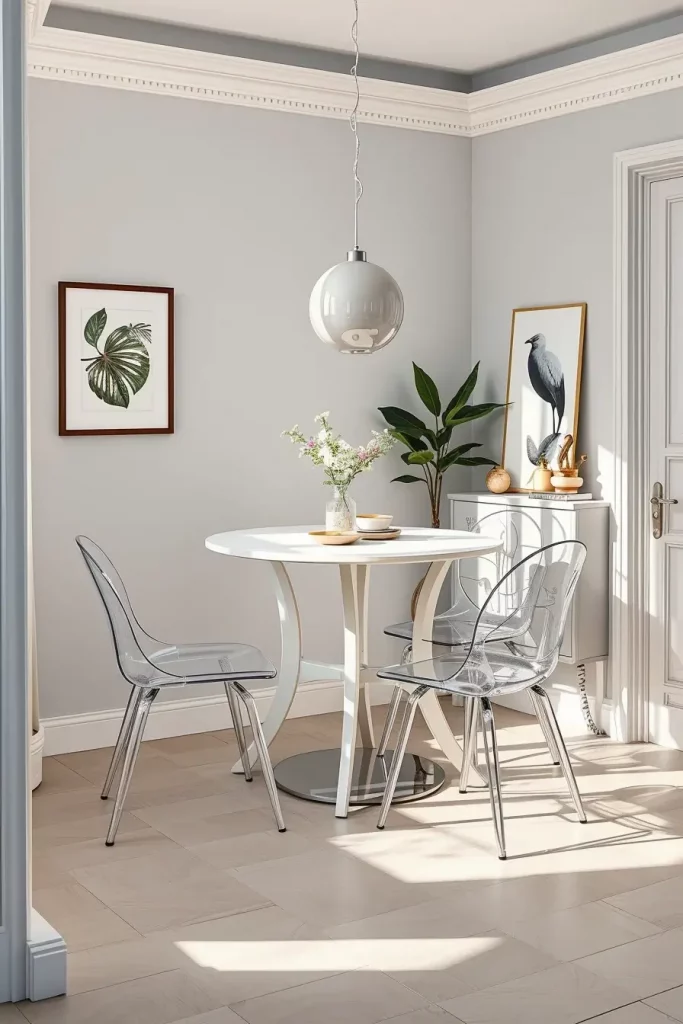
Use furniture made from light plastics, wood or metal, since these chairs will take up less space and be lighter to move. For the greatest amount of flexibility, have a drop-leaf or gateleg table to go with your chair. I usually stick to white, black or light gray to give a relaxing feel to the space.
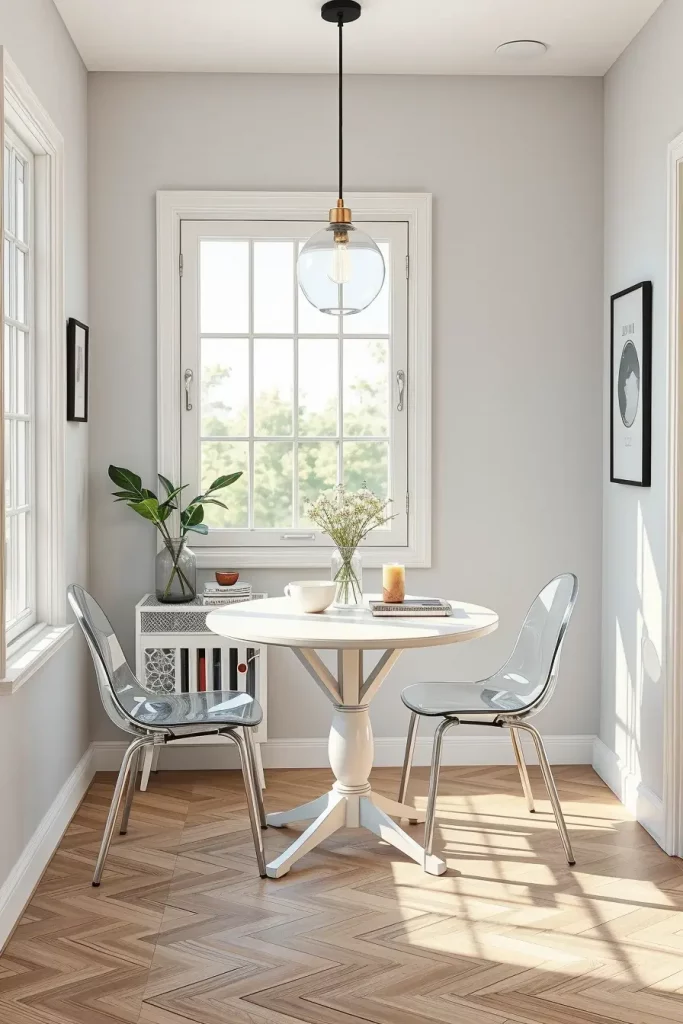
I’ve installed clear polycarbonate chairs in different homes and they are barely noticed but still very comfy. According to Real Simple, stackables are useful in multipurpose spaces where dining is not the only purpose.
Get wall hooks or a small shelf nearby to keep the extra chairs in a tidy way. This wraps up the idea while helping the logo stay clean and approachable.
Place A Dining Spot In A Bay Window
With small rooms, I like to design bay windows to help find more space to use. A dining table positioned by a bay window uses more space and lets in a lot of natural light. It gives an abandoned area a cosy and practical purpose without needing more space.
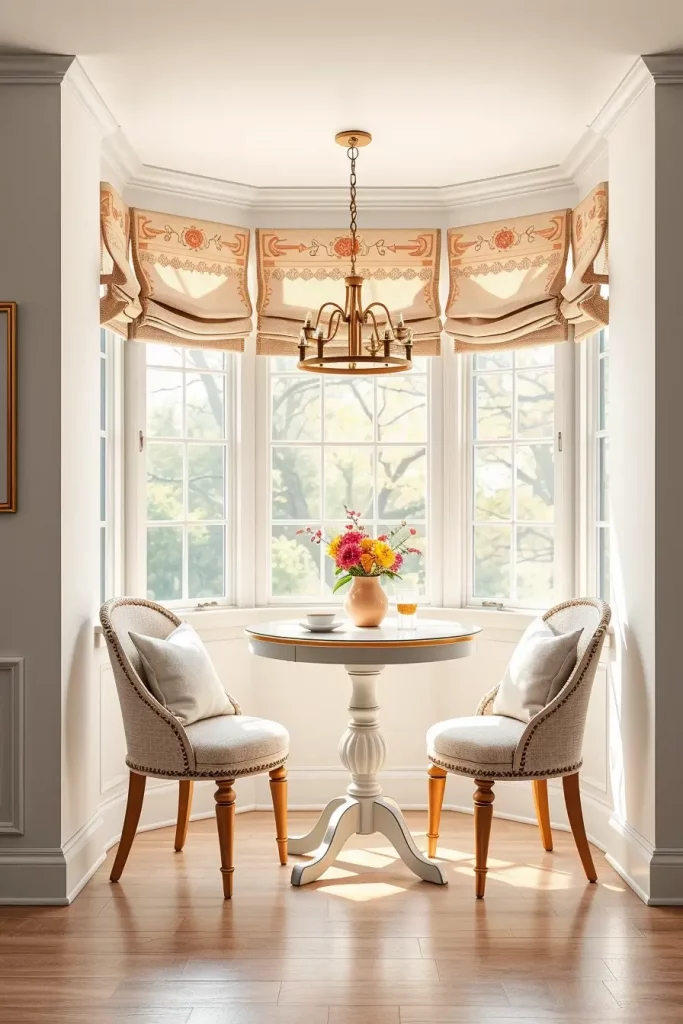
A round pedestal table looks right at home in the natural curve of a bay window. I prefer recommending armless upholstered chairs or storage benches sitting flush against the wall to reduce how much floor area is required. Cushions can be similar to the curtains or curtains can be different for stylish contrast. A little chandelier or pendant that dangles from the ceiling gives the room feeling and enhances height.
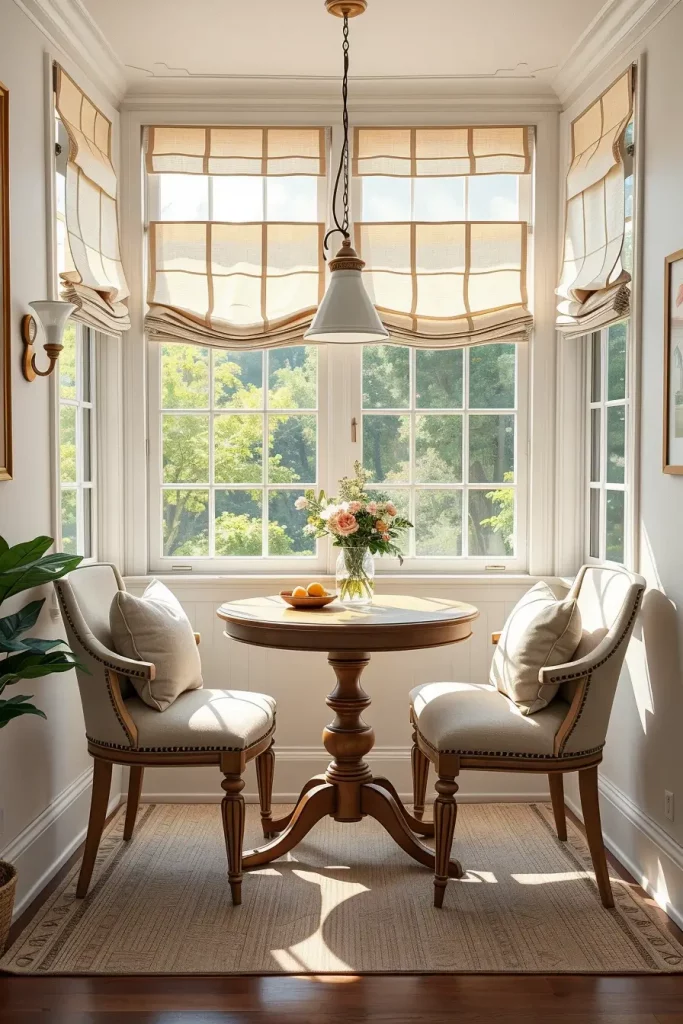
Turning a messy bay window into a chunky bench with cushions and a table was one of my favorite renovations. According to House Beautiful, when you put your dining furniture next to a window alcove, it makes a smaller home look bigger.
Should the room seem empty, consider putting a window ledge herb garden or installing sheer roman shades to bring in comfort and privacy. This helps the place feel even more open and comfortable.
Use Contrasting Patterns To Frame The Dining Area
For smaller dining areas I like to incorporate different designs to provide color and shape to the space. In open-plan layouts, where it’s hard to change the structure, this is a useful solution.
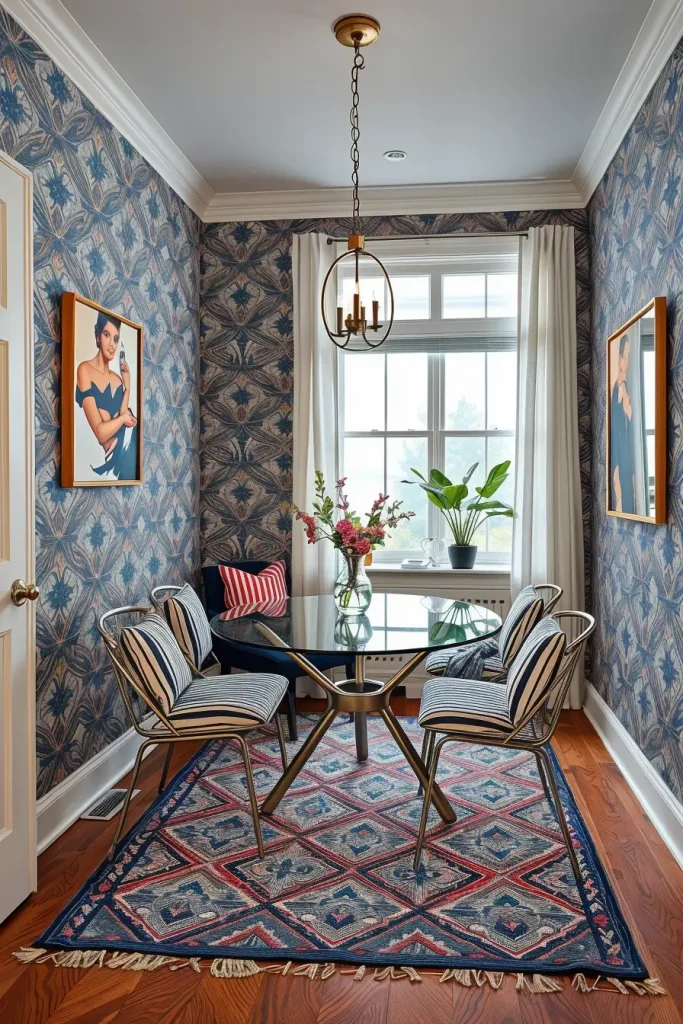
Consider using a wallpaper with a pattern ahemd of the dining area, a checkered or geometric rug under the table and some striped cushions or art to bring it all together. If you go with simple, clean furniture—such as glass-topped with metal or wood in muted tones—it allows the bold pattern to bring attention without being overpowering.
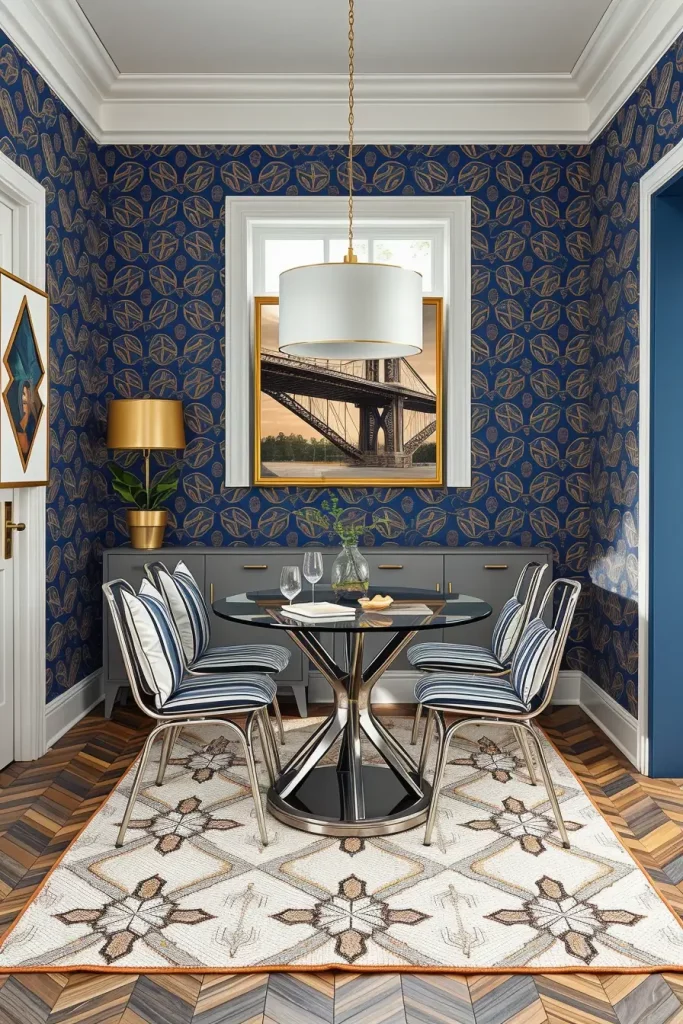
before, i chose a showy herringbone rug as a base for a clear, marble table paired with a polka-dot wall and cane chairs It was an energetic contrast rather than a chaotic one. Giving every room its own space and character is often stressed in Architectural Digest by mixing various patterns.
If the area isn’t complete, you might use patterned ceramics or napkins to add a mild sense of order. Try to keep all your colors from the same color palette to bring harmony to your color arrangement.
Repurpose A Console Table As A Dining Setup
If the space is very tight, I might choose a console table instead of a regular dining table. Even with its unusual design, the table sets are great for one or two and become either a desk or way to display items when the meal is done. It helps you save space and still make your room look nice.
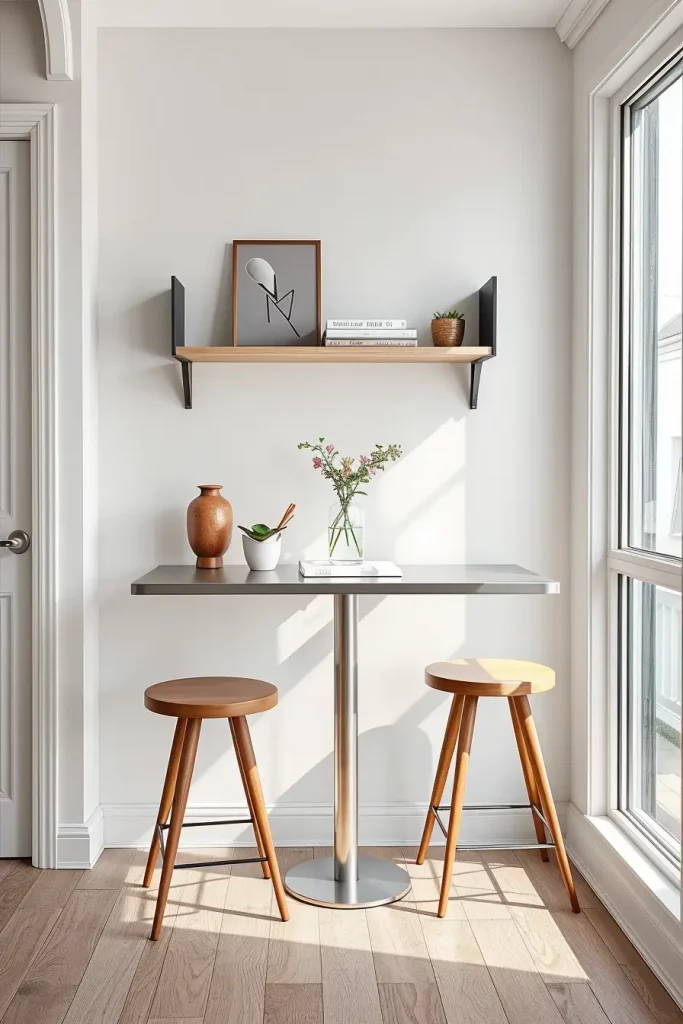
Put a thin console in a strong material and place it so that the wall or a window is behind it. Put a couple of backless stools or slimline chairs around the bar and add a small shelf above for holding items. Having a runner and a small table centerpiece immediately marks this as the dining area.
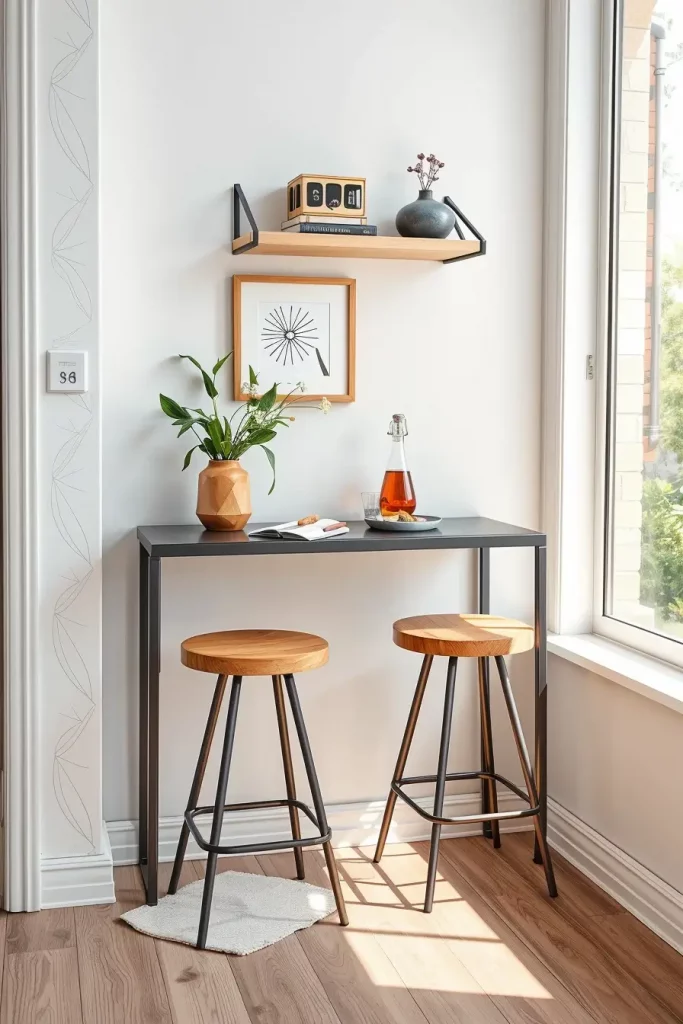
This style was installed for a bachelor who lives in a 400-square-foot apartment. We placed the console on a black metal base and the stools were made from wood and could be folded. It seemed very clean and elegant. Spruce explains that console tables are top picks as space-saving furniture for small dining areas.
Missing something? Put storage baskets beneath the console for linen or dishes. It allows you to use the desk with less visual mess.
Integrate Dining Into A Kitchen Island
Having a dining space beside the kitchen island is my most practical tip for small open-concept homes. It means you don’t need another table, as cooking and eating flow together. The best results come when there is a long, overhanging counter or a dining area built into the island.

I find that having the dining area on a contrasting material like a butcher block or stone looks nice and is easy to tell apart from the food preparation area. Use slim chairs that you can slide straight underneath the ledge. Task lighting is provided above the island as pendant lights help set the style of the area.
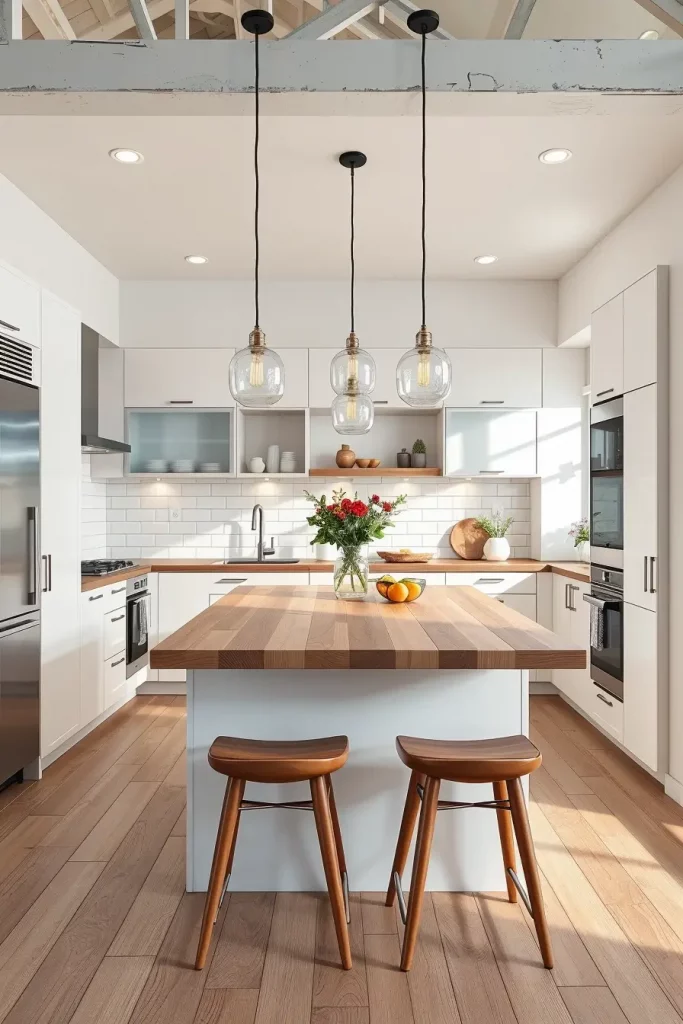
I followed this scheme in our loft upstairs, where the kitchen and the dining area are on only one shared wall. Two-in-one island became the centerpiece of the kitchen. HGTV has shown designs like these where proper function is maintained along with an open and stylish space.
Is there anything that could take this project higher? You may want to have a power outlet on the island or include a small area to store blankets, napkins and flatware to improve convenience.
Layer Rugs To Visually Zone The Dining Area
When traditional walls aren’t available to separate spaces, I often rely on layered rugs to define the dining zone in a small space. The color simply and strongly helps the space stand out yet stays light and airy. It adds softer underfoot feelings and beautiful patterns.
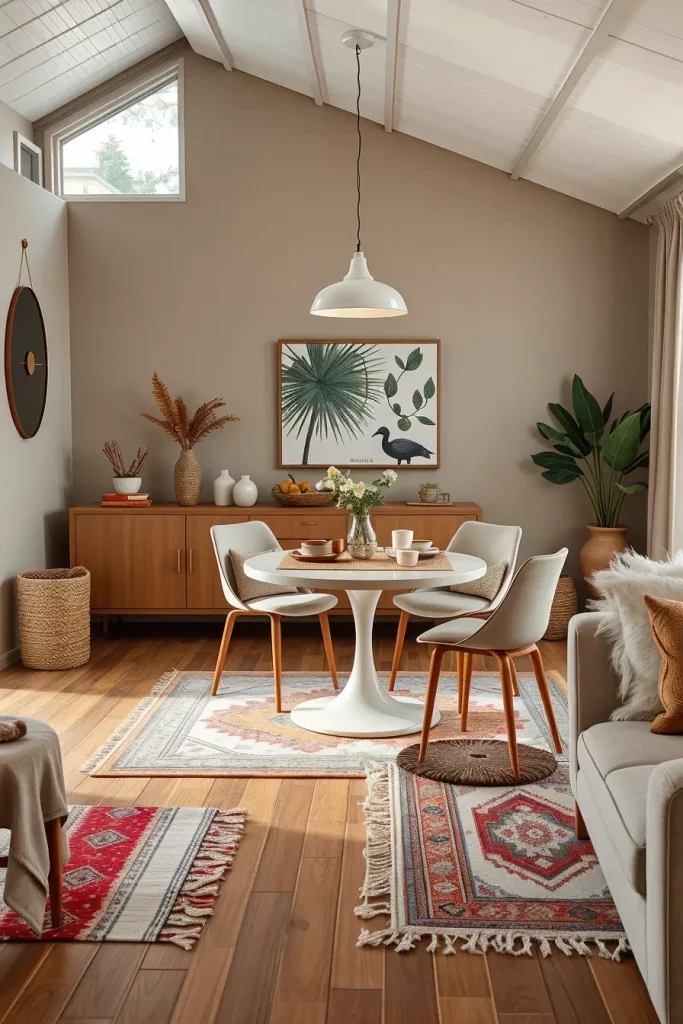
Place a big neutral rug on the floor such as jute or sisal and put a patterned rug that fits the table on top. Having a small round or rectangular table, some slim dining chairs and a hanging light fixture will match well with this small dining area.
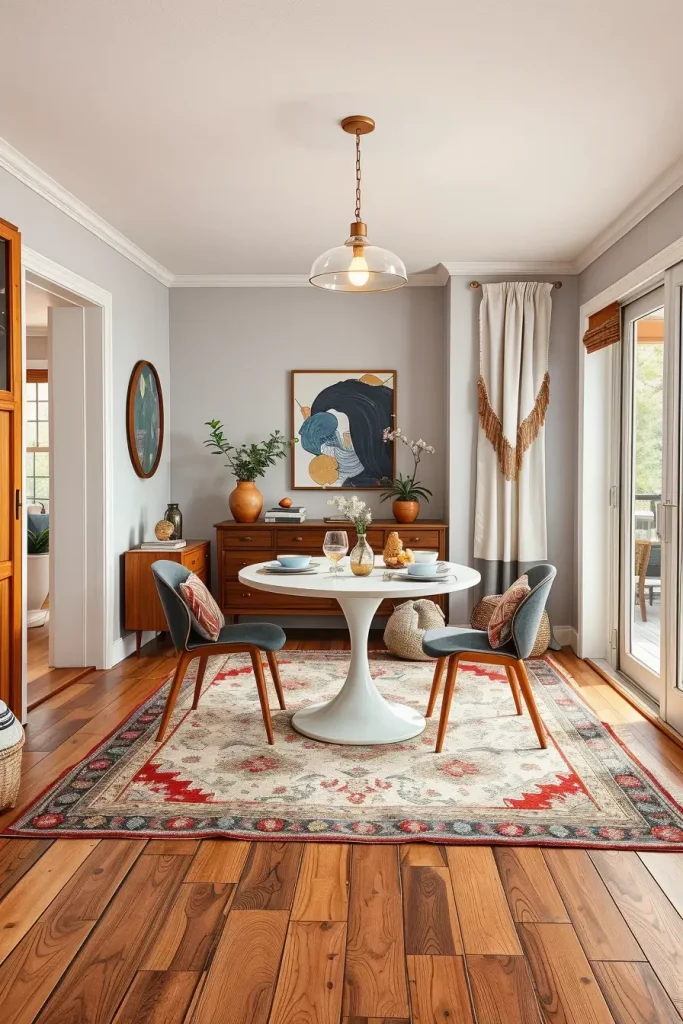
I put a kilim rug over a sisal foundation and set the tulip table right in the middle. It brought a feeling of thought and organization to the room. MyDomaine thinks that this method is useful for clearly separating spaces in an open layout.
Bring more contrast by adding a color-matched cushion or rug near the table. Because of these textures, the dining space stands out more strongly.
Play With Unexpected Color Palettes
Infusing your table setting with bright and unusual color choices can make your small dining room wonderful. Sometimes I choose more unusual combinations such as blush pink with olive green, terracotta with teal or mustard with navy. By combining unexpected flavors, the menu stays exciting and remains memorable for the diners.
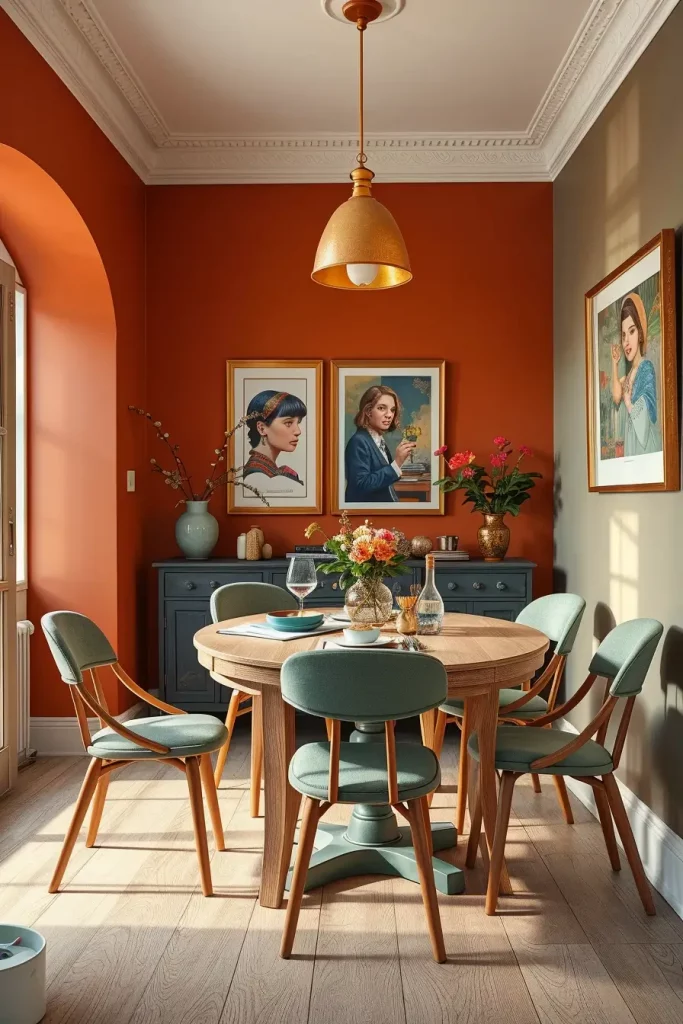
I usually pick one color for the walls or main furniture (like the table or chairs) and complement it with accessories like napkins, art, or cushions. A wall in matte terracotta combined with sage green chairs and a light oak table is lively and also elegant. Choose a neutral color palette for the rest of the room.

Once I added cobalt blue chairs and a deep maroon wall to a cramped space wanted by a client who was looking for some wow factor. It caused a lot of attention. Veranda Magazine encourages readers to experiment with color in small areas, since choosing colorful schemes can help make these rooms more interesting.
If something feels off, bring attention to a less used tone by placing a surprising art object or colored vase in the area.
Use A Rolling Cart As A Mobile Dining Table
If I am going for extreme flexibility in setting up the dining area, I often use a rolling cart as my table. With micro-studios or multipurpose rooms, furniture that performs multiple functions is a good match. A large, solid cart with a locking feature can work as both a dining table and a serving point.
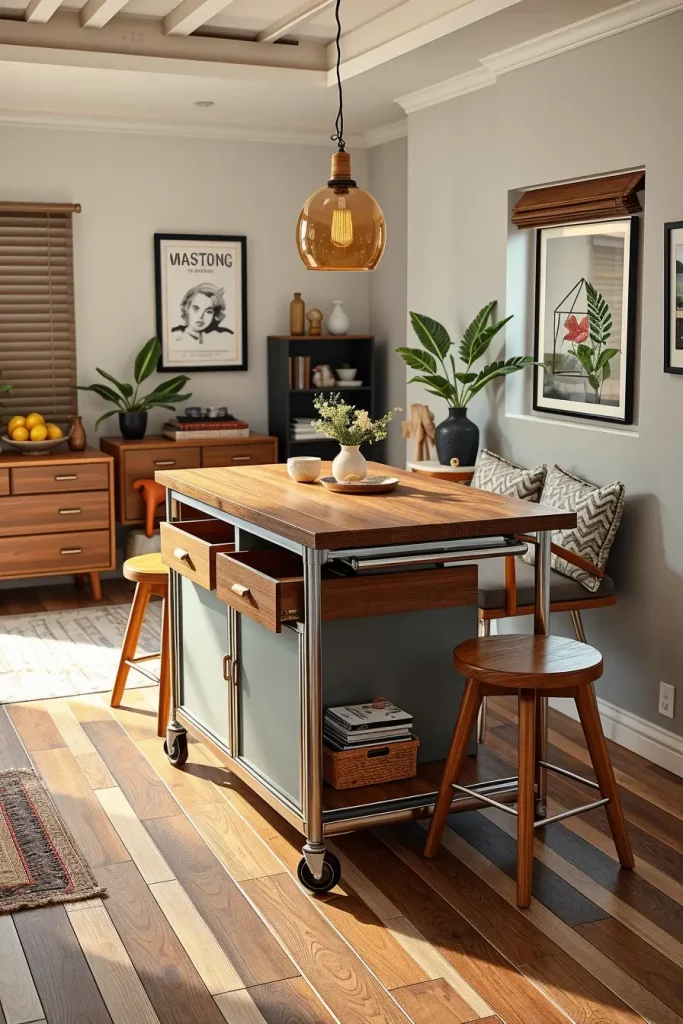
Get a cart that features a strong wood or stainless steel top and room underneath for storing clean utensils, dishes and items from the pantry. Including stools that can be set on the side or put under the bed saves space. Eat at a table against a wall or by a window and afterward roll the table away to gain more room on the floor.
I used this idea in a guest house that did not have a large enough space for a regular table. It honestly gave artists a lot of room to express themselves. Fast, Curb-Side uses rolling furniture for its ability to save space and be used for several purposes.
Missing something? Put up a handy hanging hook or magnetic holder to hold the utensils you need.
Add Pendant Lights Over A Narrow Bar Table
Using pendant lights above a slim bar table makes a small dining space look a lot nicer. There is plenty of vertical space above your table and pendant lights can highlight that area while giving off light. A clean, slim bar table leaves more room for other things and the ceiling lighting above makes the area appear more like a dining area, no matter how open the layout is. It allows a small amount of space to look both neat and visually appealing.

I go for a narrow, wooden or metal bar table and often use backless stools that can be put away when not required. Hanging from the canopy, I install one or two pendant lights—I like glass globe lights or matte black industrial varieties. They add both more atmosphere and proper boundaries to the eating section. This combo brings together usefulness and appearance and it suits a clean, modern style popular in minimalist or city homes.
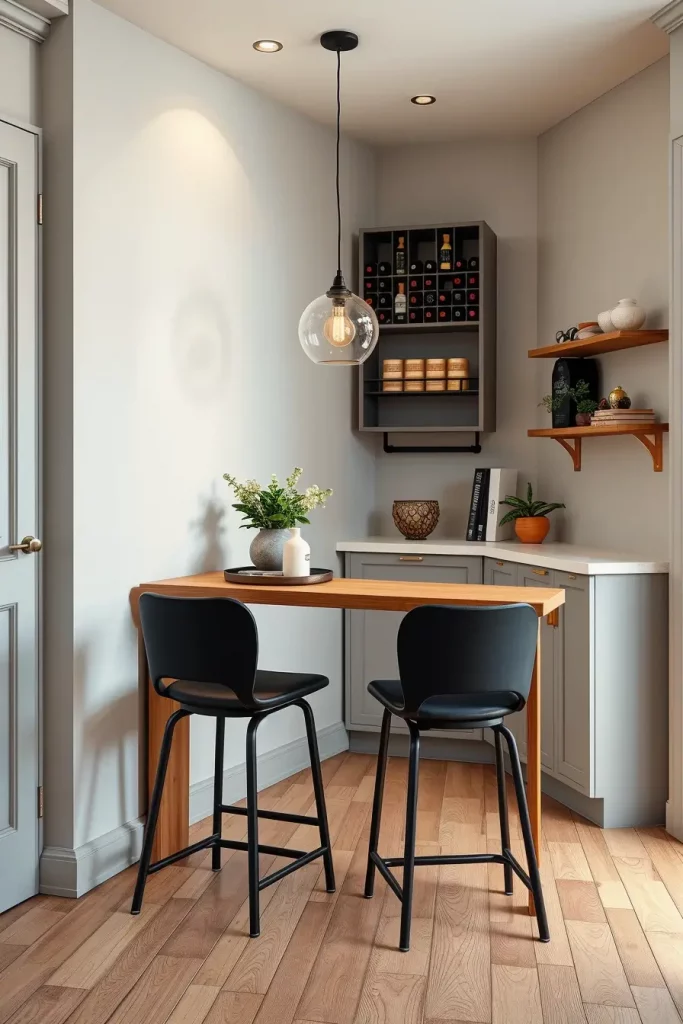
I have personally found this setup works very well when there isn’t much space to work with. Architectural Digest reports that pendants are popularly used to mark out zones in small rooms instead of using walls or dividers. A lot of my clients like this tip for making the most of a confined dining area, keeping it classy.
Using a wall-mounted rack or floating shelf above your bar table would make this area better. These may give balance and somewhere to store the light fixtures above. It’s a compact yet clever way to expand utility without cluttering the floor.
Install A Fold-Down Wall Banquette
When square footage is very tight, a fold-down wall banquette is a real lifesaver. Each seat can swing out from the wall and slide back when not being used, so even the smallest corners become useful places for eating. I think this works well because you can instantly take back space in a room used for many purposes. Because the lines are smooth and the mechanisms are hidden, the look is up-to-date and tidy.
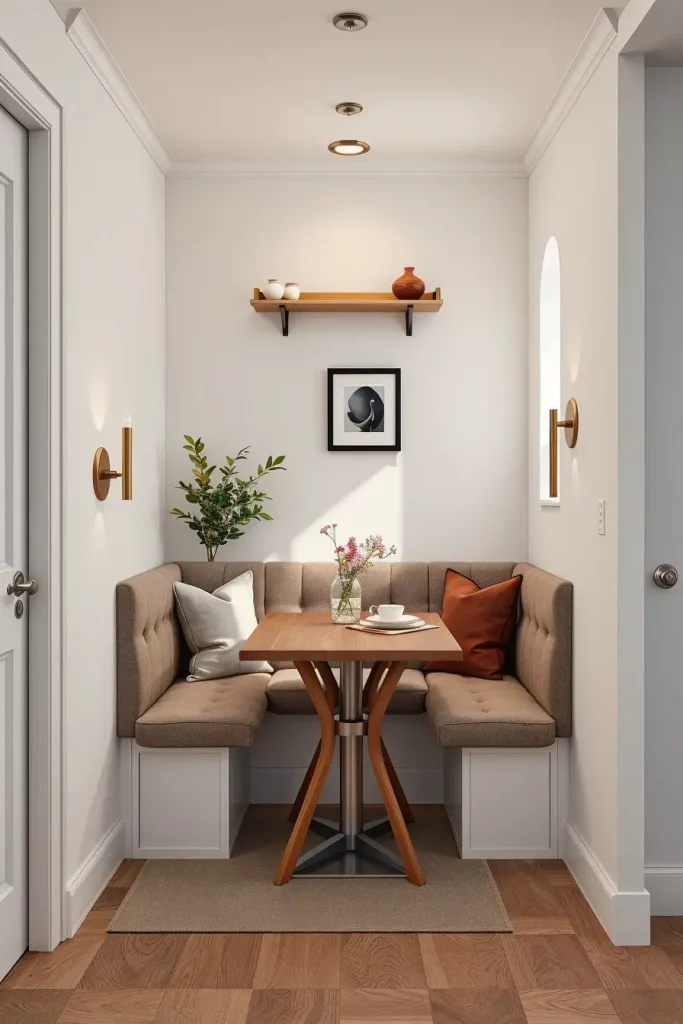
I suggest using a foldable bench, a drop-leaf table and simple wall sconces. Benches might have storage spaces built into the seat or the attached wall unit. Wrapped in sturdy fabrics or faux leather, this type of seating can still be very comfortable. An extra slim backrest will help you rest and make the piece look classy. This makes an adorable, compact area that fits right into a small dining room.

Designing a similar space for a client in Brooklyn was a lot of fun and seeing how much more useful their galley kitchen became after we finished really pleased them. Fold-down furniture is praised by Better Homes & Gardens as a great innovation for small spaces and I totally share that view. It’s a practical and stylish solution for eating, working, or entertaining.
Putting a small artwork or a narrow shelf above the bench will give the space more life and make it feel balanced. Mirror walls or light colored paint around the fold-down area make it look more spacious and welcoming.
Experiment With Industrial Pipe Furniture
People who like edgy, utilitarian styles could find that industrial pipe furniture in their dining room is the right choice. I love the natural and industrial style of using black metal pipes with reclaimed wood. The style brings a stylish, urban touch and the minimal design of pipe furniture works well for any small space by keeping it open.
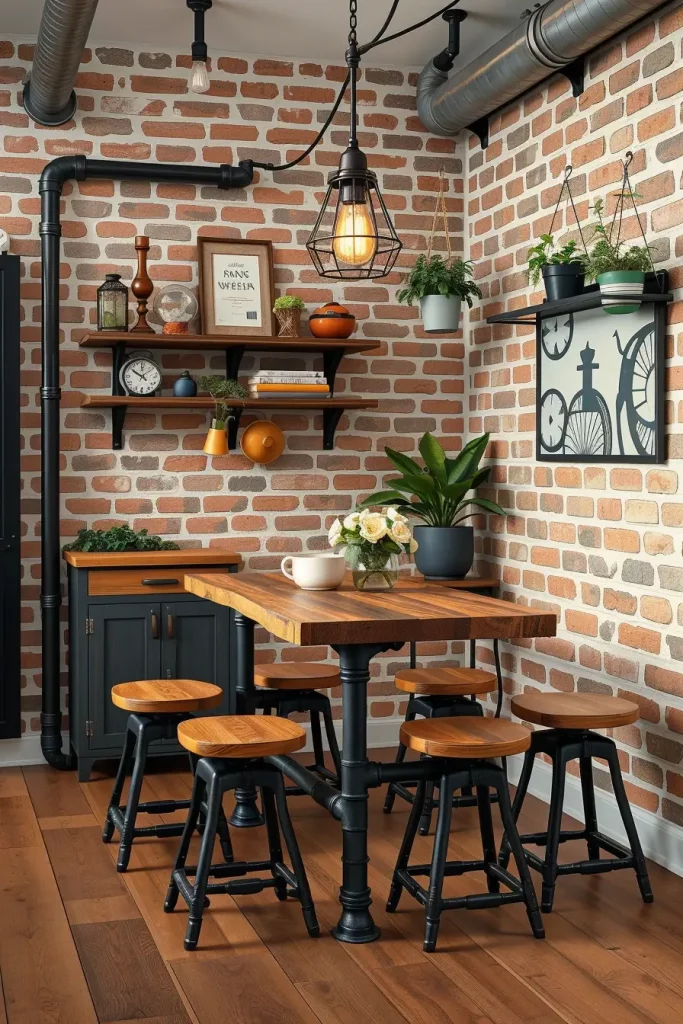
More often than not, I design or find a table with thin metal legs and an easily transportable wood top. It helps to make stools or a narrow bench in the same style for them to go together well. A simple way to hold dining accessories is to install open shelves with pipe brackets so everything is within reach and clearly visible. Adding a wall-mounted pipe light saves space and helps connect all the other pieces in a room.
I believe this style looks the best in lofts or city apartments. It matches best with concrete or brick surfaces and a few warm accessories can avoid a chilly industrial style. Dwell magazine reports that industrial design features are returning, mostly seen in unique and flexible small dining room ideas.
A little greenery can make this section more eye-catching such as a plant in a pipe ring holder. By doing this, the space becomes more even and homelike instead of cold and mechanical.
Incorporate Vintage Finds For Unique Vibe
Decorating with vintage furniture in your dining room adds a personal touch that’s hard to find in things you buy in stores. I usually shop at flea markets, estate sales or antique stores to get that unique farmhouse chair, 1930s pedestal table or retro light fixture. They help the room come alive and immediately show its personality.
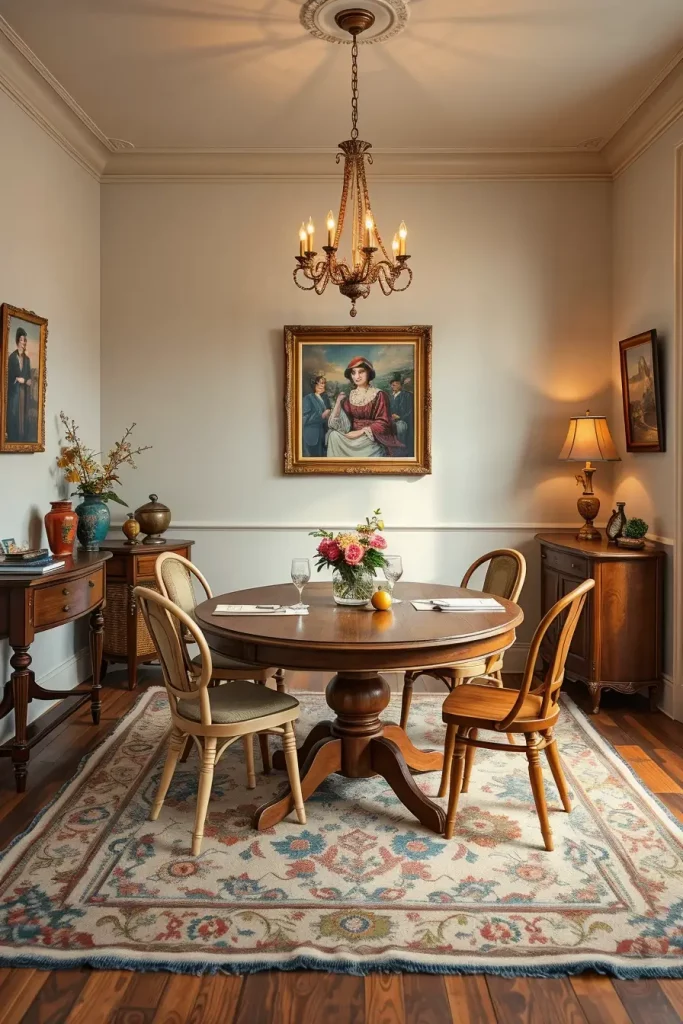
A simple design idea is to put a little round vintage table together with some mismatched antique chairs. The addition of a patterned rug, some vintage art on the walls and a funky chandelier will really make the room interesting. They are most effective when paired with a neutral wall, so they can be the focal point. Even with very little space, vintage things can fit in nicely if they are all made from a similar material.
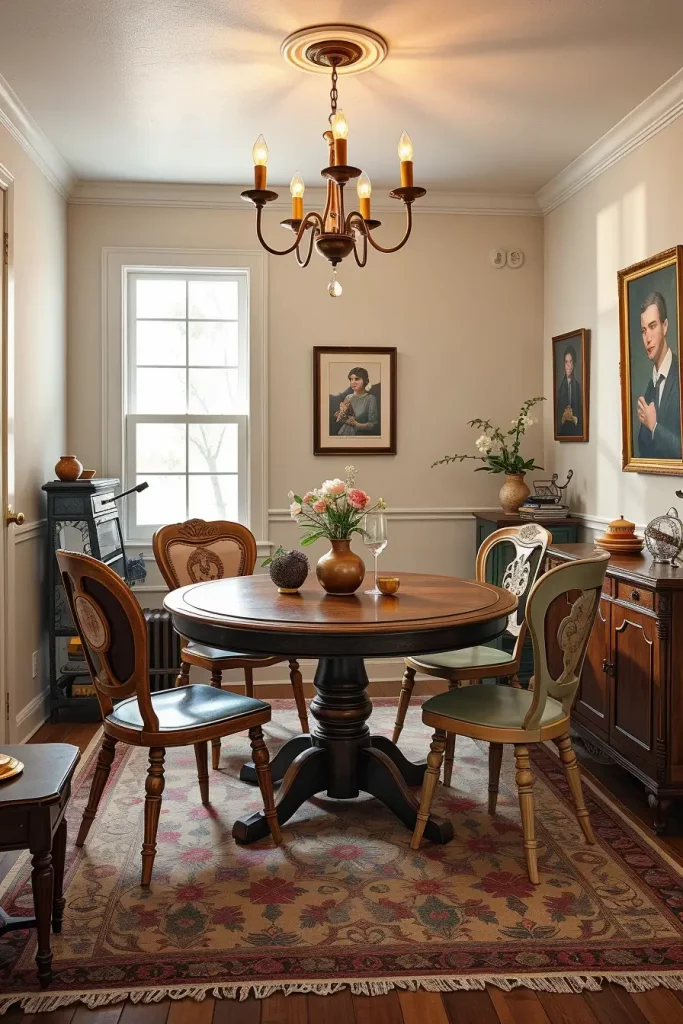
I have tried this method in many residential and boutique design projects. Old items and classic design help make the atmosphere cozy and collected. Based on House Beautiful, a popular trend now is to mix old and new items which is great for smaller dining rooms since vintage pieces usually have fewer stories.
If I were making the space bigger, I would like to include a small, ornamental mirror and a vintage-looking bar cart. The new features give character to the room without taking over the space.
Changing a small dining room should not compromise on style; it should be done by picking wise options that add to your space and who you are. Choose between modern or retro styles, these options still show you can create a cozy and roomy feel in any dining room, of any size. I’d love to hear how you’ve tackled your own small dining challenges or which ideas you’re excited to try—feel free to share your thoughts in the comments below!
