62 Latest Kitchen Designs to Transform Your Cooking Space
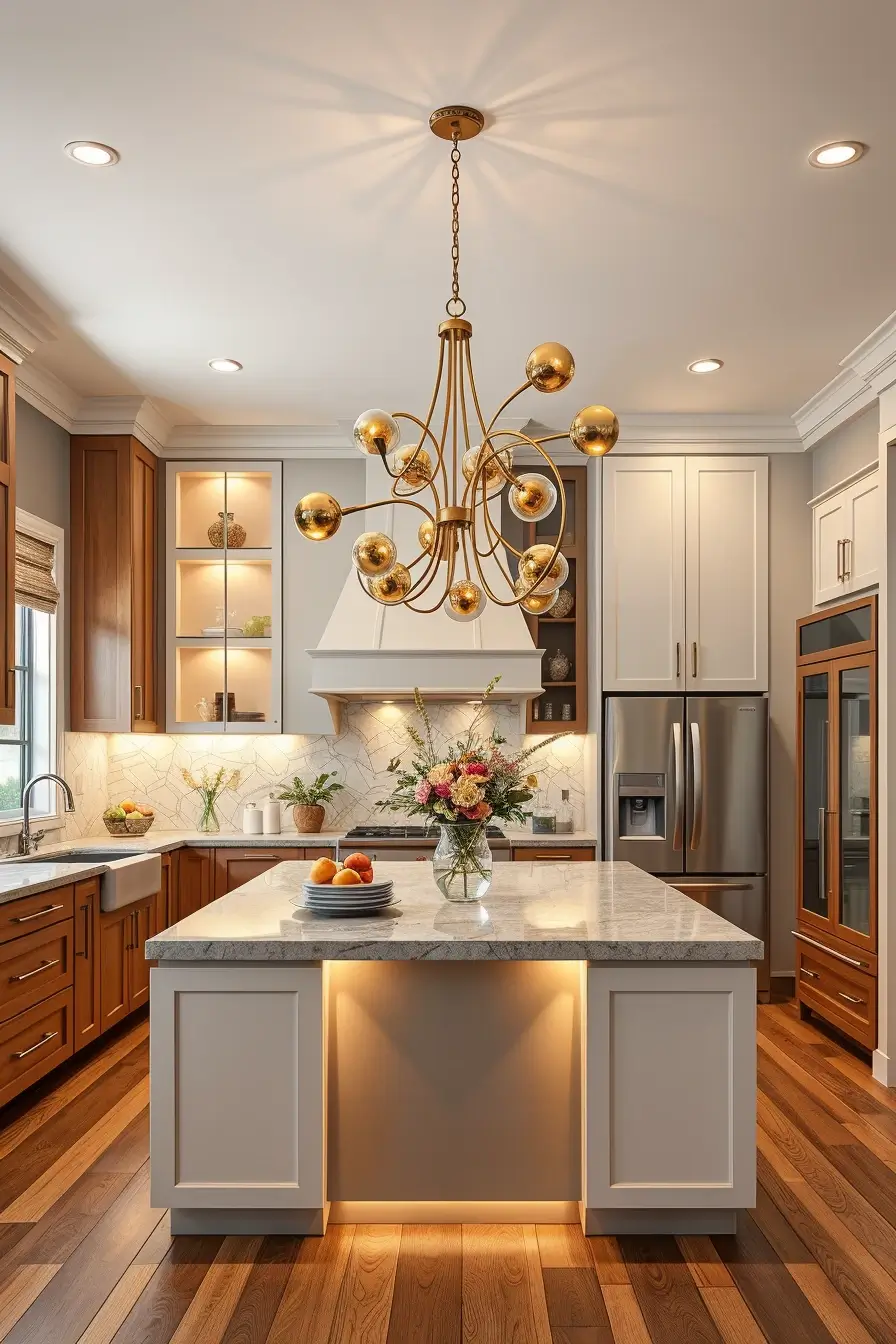
Do you want to update your kitchen or are you working on a new home and would like to know what’s fashionable in kitchen design? Which are the main concepts improving modern kitchens to become stylish, well-organized and welcoming? In this article, I am going to talk about the popular kitchen designs that matter most in 2025. We’ll think about color, how to organize your furniture, smart details and so much more—all to enhance your way of life, keeping it attractive. Whether you’re designing from scratch or refreshing your current space, this guide will help you make informed decisions.
Embracing Minimalism in Latest Kitchen Designs
Being minimalist in the kitchen is no passing craze; it is now a common feature of modern homes. The focus on a clean design, open spaces and neat surfaces I’ve noticed makes daily life smoother. To be minimalist, you need to plan every color and every material carefully. Most modern kitchens mix neutral colors, storage solutions and easy-to-clean surfaces to make them peaceful and easy to use.
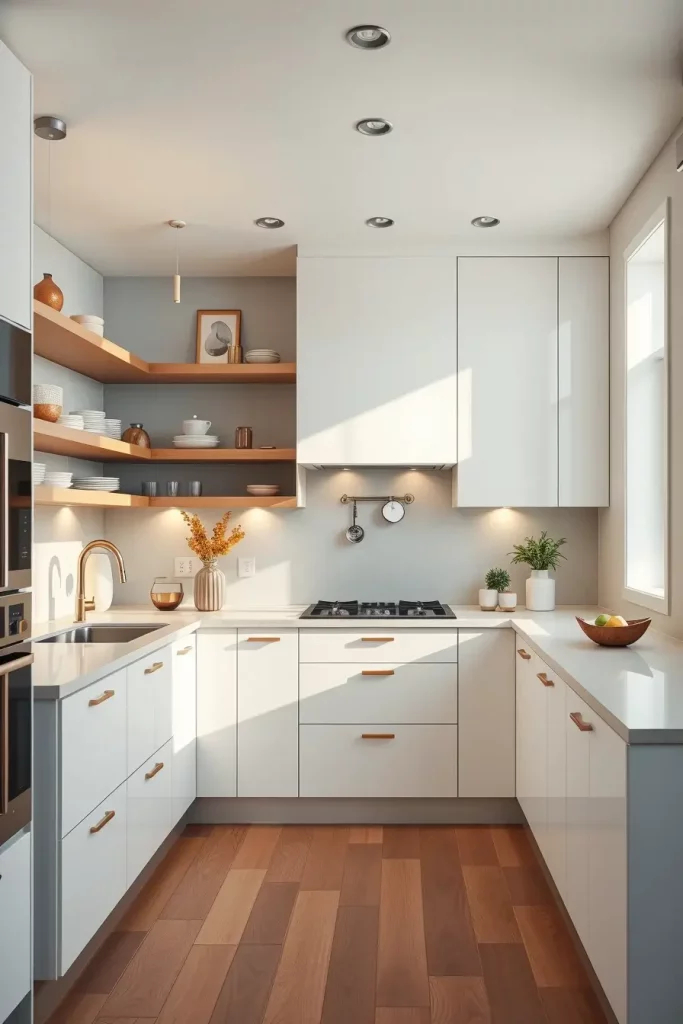
Since we are looking for a clean modern kitchen, I always advise using soft white, light grey or muted beige for the matte cabinets. Countertops made of quartz or marble look excellent when combined with soft lighting and slab backsplashes. Instead of the usual handles, make the drawers easy to open by pushing or with discreet grooves. Appliances that fit into each other and hidden range hoods help keep the space looking simple.
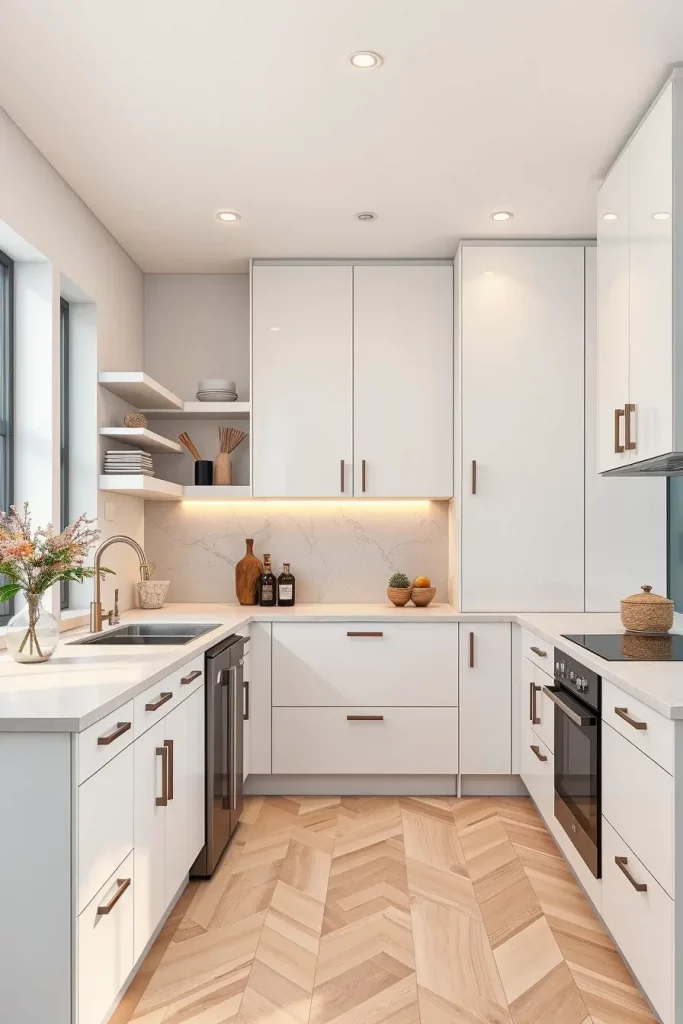
According to my experience, clients find minimalist kitchens clear their head and make the eyes feel more relaxed. Considering too much clutter in your kitchen can cloud your mind which Marie Kondo emphasizes is important to avoid. HGTV backs this idea by explaining that less design uses space more efficiently.
One way to improve this design is by adding texture wherever you can such as a fluted wood island or running veins across the backsplash. They can make a room unique without overcrowding it.
Trending Kitchen Color Palettes That Elevate Style
Your kitchen’s atmosphere and mood depend on the colors you choose. In 2025, people are choosing bold colors that are also in balance for their kitchens. I find that designers frequently mix powerful earth tones with light neutrals, making hues like terracotta, sage green, navy and mushroom most popular. Not only do they look great, but they also add coziness and warmth to today’s kitchens.
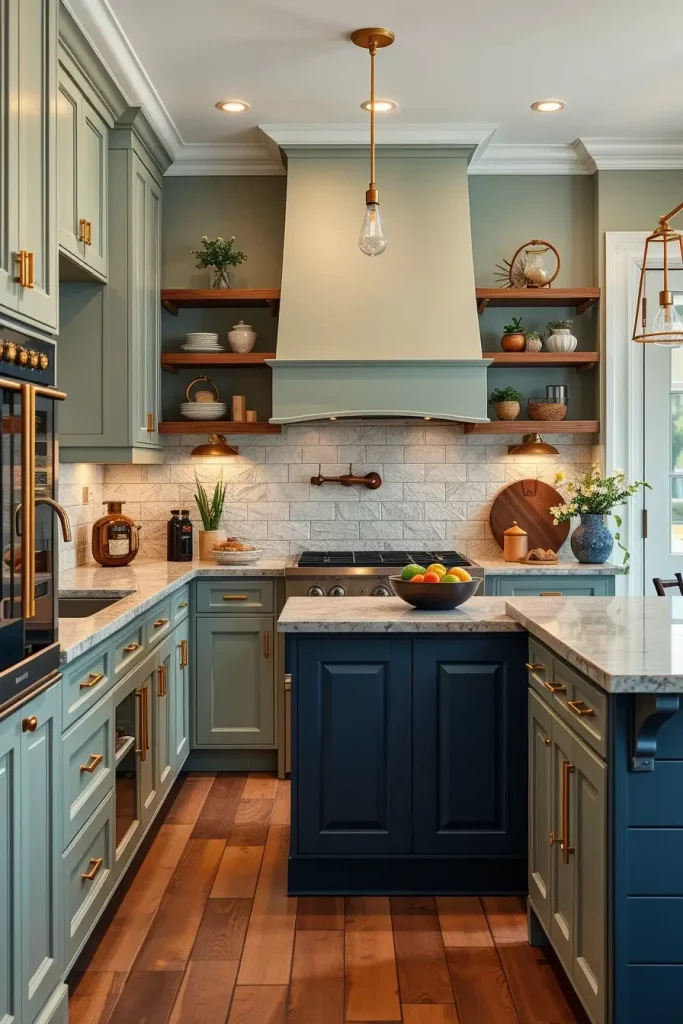
My favorite thing to do is use a couple of matching colors together in my outfit. Blending a green lower cabinet with crisp white uppers or navy island and walnut details will really make a contrast pop. For me, matte finishes look more modern and stop glare from disturbing me. It’s also a good idea to use accent walls or colored appliances with muted colors to bring a bit of color without making the room seem too bold.
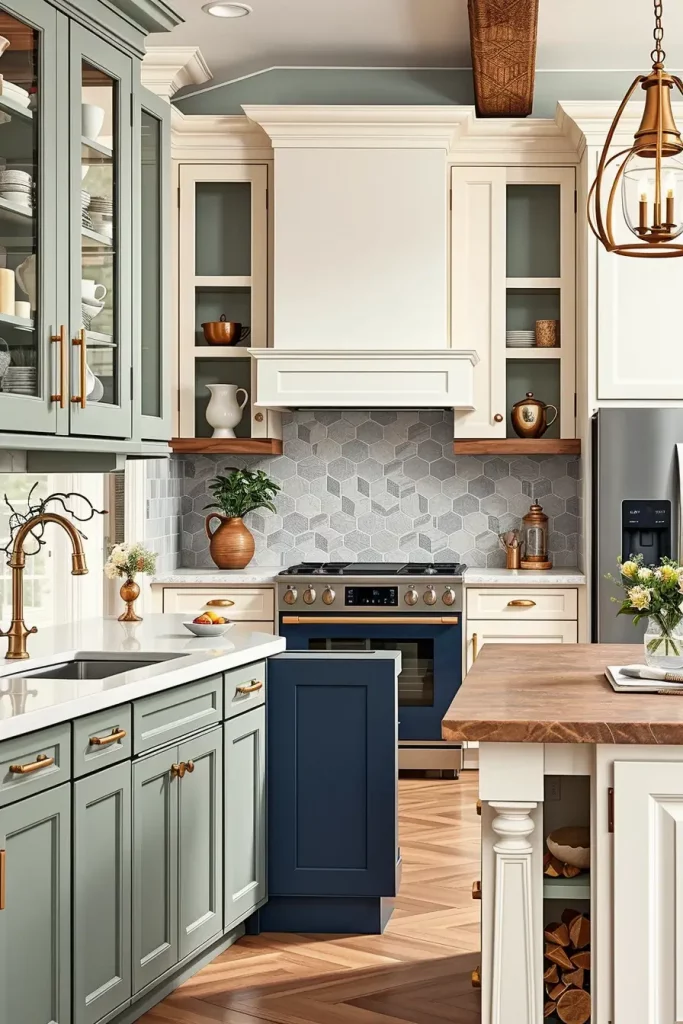
There are those in the industry such as Elle Decor, who advise teaming vivid colors with lighter colors or natural wood. I create my color palettes this way to keep them both up-to-date and stable. Researchers have noticed that greens tend to calm us down, much like blue, a color most linked to cleanliness.
I wish I could add more information about metallic accents to this part. Using a brush of brass, matte black or brushed nickel in faucets and handles helps bring together the colors that make up the palette.
Open Concept Kitchens for Seamless Living
You’re likely to find an open concept design in the majority of modern kitchens, since it combines cooking, eating and entertaining. Personally, I think these designs help people connect better and make a small apartment feel larger. Kitchens are now visible as a central part of the house.
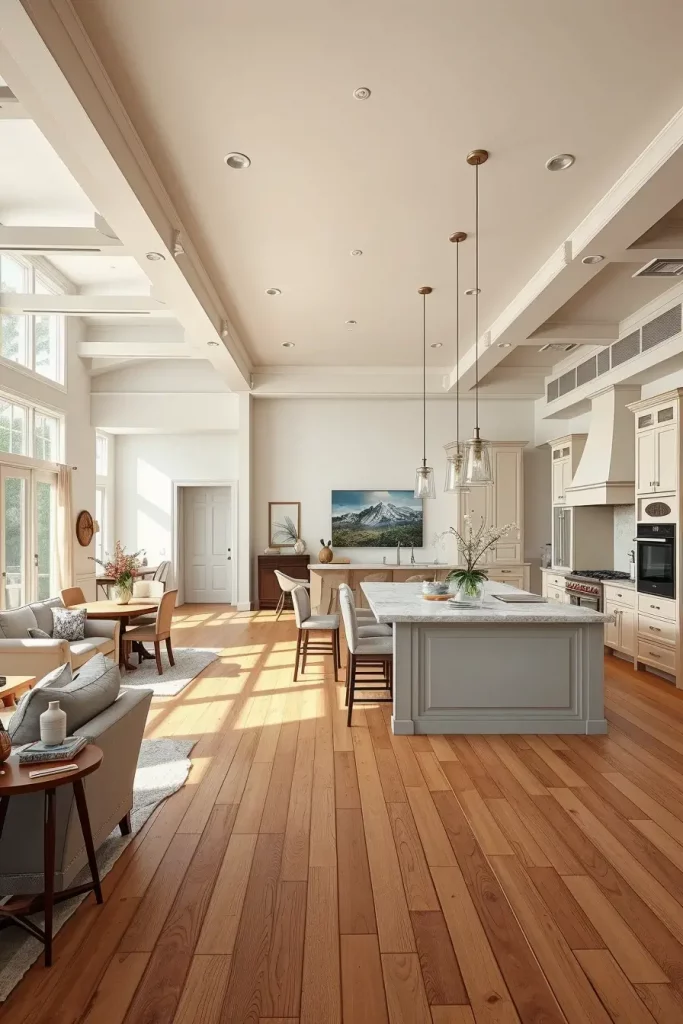
I usually use flooring styles that are continuous such as wide plank wood or luxury vinyl, to give a unified look. Usually, the kitchen design centers around a big central island, giving space for sitting and storing items. Having just a few upper cabinets and plenty of sightlines makes it easy for the kitchen to seamlessly match the living space next to it. If you use the same stone for your kitchen island and your living room fireplace, the spaces will match better.
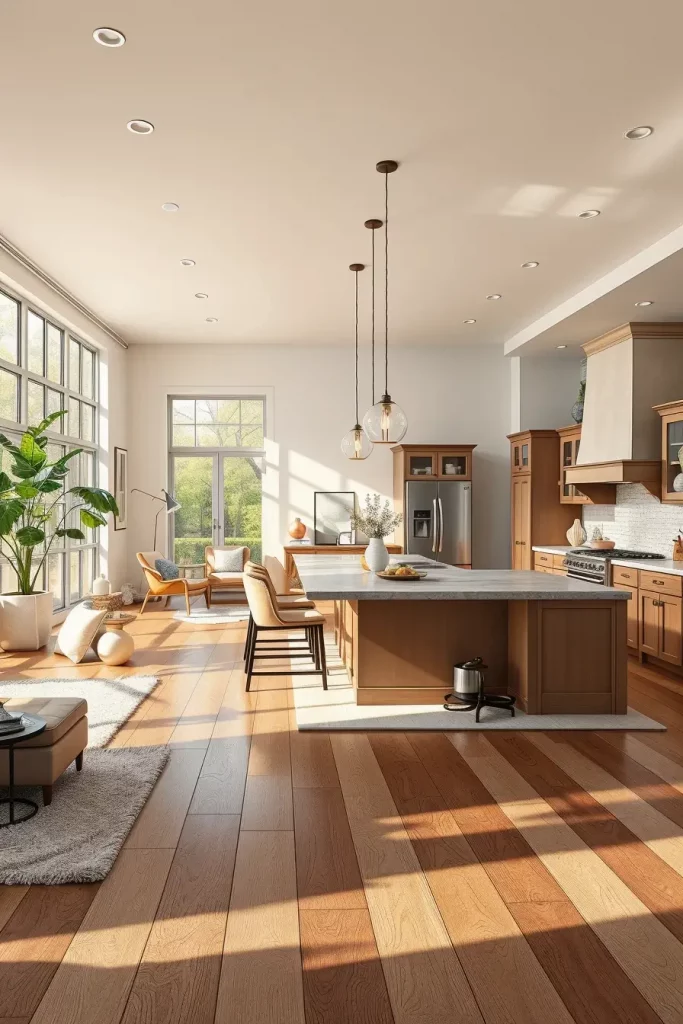
Many of the homeowners I serve are happy with this design because everyone can join in. Parents may prepare a meal while their children do their homework or can talk to guests when they have visitors. Open kitchens are often mentioned by Architectural Digest as a way to renovate old floorplans and help everyone come together.
Applying smart design steps such as putting pendant lights over your island and adding rugs to the dining section, will help define each area. This way, the city can be organized without establishing blockades.
Smart Kitchen Technology in Contemporary Homes
Today’s kitchens are changing from looking nice to being equipped with intelligent features that help people get things done quickly. Tech has greatly improved everyday conveniences such as turning on faucets with motion, adjusting lights using an app and knowing what’s in your fridge by accessing related information. You shouldn’t see them just as new toys; they’re meant to make everyday life better.
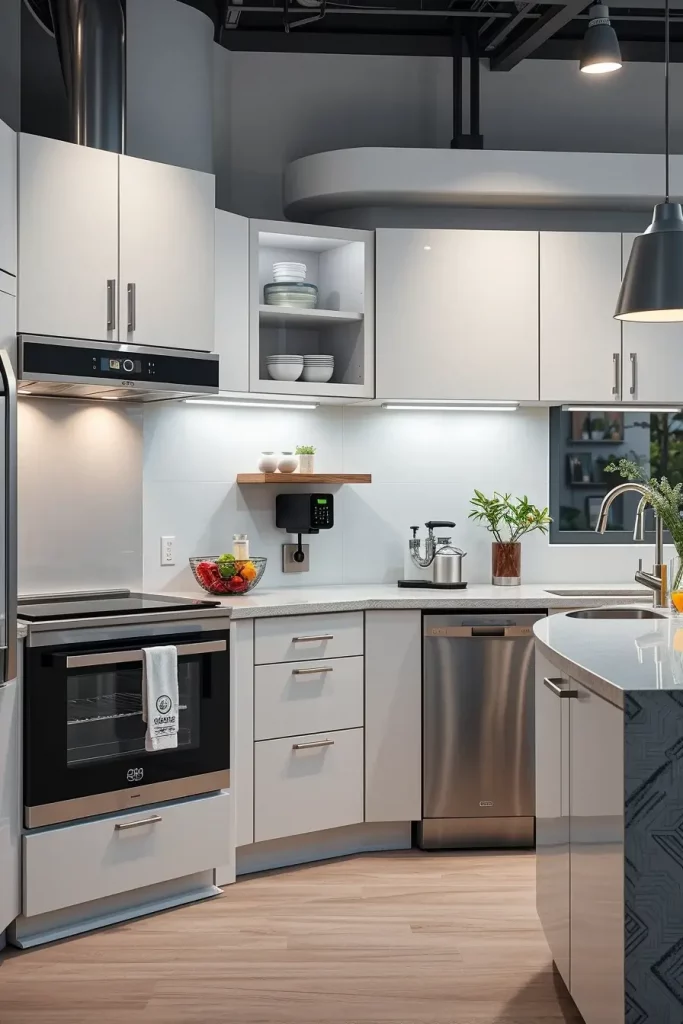
It would be great to install Samsung or Bosch appliances, as they can be controlled remotely and with Wi-Fi. Ovens with touchscreens, assistants that you talk to like Alexa and intelligent compost bins are other ways to improve the kitchen. Dimming smart lights make it possible to set the perfect mood for eating, hosting parties or food preparation.
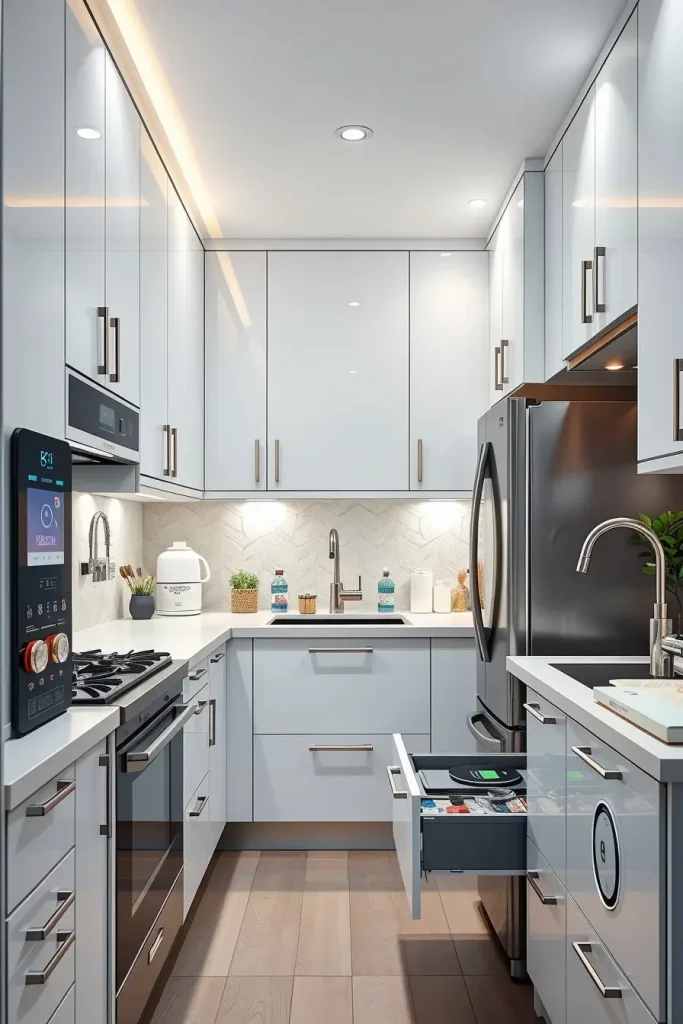
Many of my clients say that these features have made their daily habits easier. Saying a single command for your coffee or dishwasher can help make mornings easier. Forbes Home says that smart kitchens are now seen as necessary in top-end real estate because of their usefulness and focus on saving the environment.
If there’s one thing I’d add, it’s a designated charging station—discreetly placed in a drawer or island. Its clean look matches the ways we now use electronics to manage our lives.
Matte Black Accents in Modern Kitchen Spaces
Lately, matte black has become the material of choice in kitchen design and for good reason. I’ve applied it to add interest, contrast and an elegant feel to otherwise plain rooms. No matter if your home is modern or rustic, grey is extremely easy to fit. Most importantly, it fits in perfectly by making the site look modern and visually heavy without overloading it.
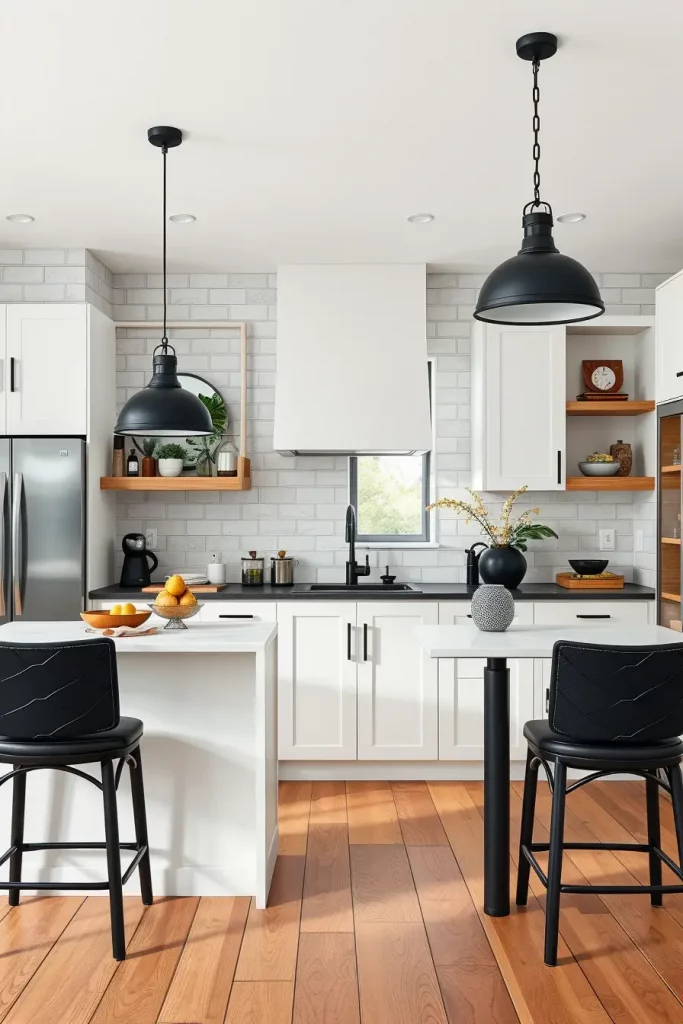
Cabinet handles, lighting, faucets and window frames are locations where matte black works best for me. Black bar stools and pendant lights hung above an island really stand out in open spaces. If your wood or white cabinetry is next to it, it emphasizes and improves the room’s appearance.
A lot of designers appreciate that matte black never goes out of style. The brand says that this color can work as versatile background or appear strong enough to stand on its own. I agree because it provides a solid base for the room that no other finish does as well.
If I had something extra to share, it would be textures in black such as hammered metal or glass. They integrate texture into the work, while still allowing the colors to shine.
Two-Tone Cabinets for Bold Design Statements
Using two different colors for your kitchen cabinets lets you be creative while still keeping everything coordinated. I frequently recommend this style for clients who want to try contrast but aren’t ready for a full monochromatic or color-blocking appearance. Doing this is a fun way to make the room look more interesting and personable in rooms that aren’t too tiny.

Usually, I go for navy, charcoal or forest green on the lower cabinets and have either white or soft grey above. Using this framework, the area below the ceiling looks both open and elegant. Merging lacquered and wood grain surfaces gives the room a modern and sensory look.
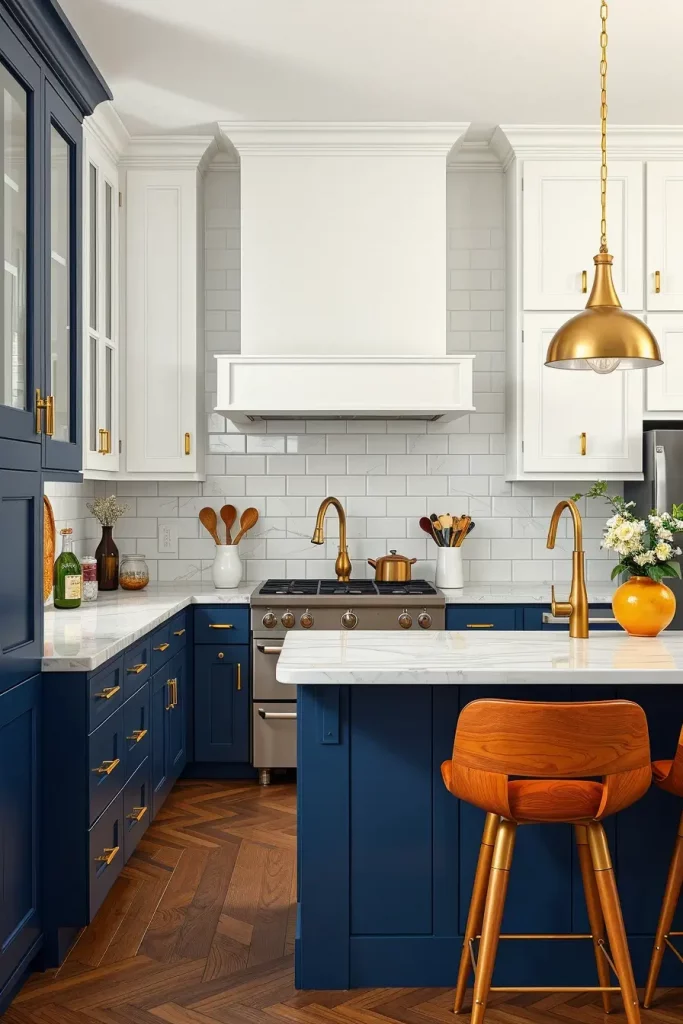
I find that two-tone cabinetry gives homeowners more design possibilities. They can easily keep the site light yet add more serious content to some sections afterward. The editors of House Beautiful say this style is the perfect trend and we both totally agree.
It would work nicely if you choose backsplash or hardware that brings all the colors together. It ensures the entire room blends well together.
Natural Materials Leading the Kitchen Trends
There’s a strong trend towards using natural materials in kitchens which I’m enjoying. Five thousand years ago, we used wood, stone, clay and raw concrete for their unique textures and how sustainable they were. I believe these materials give warmth and authenticity that artificial ones can’t reach.
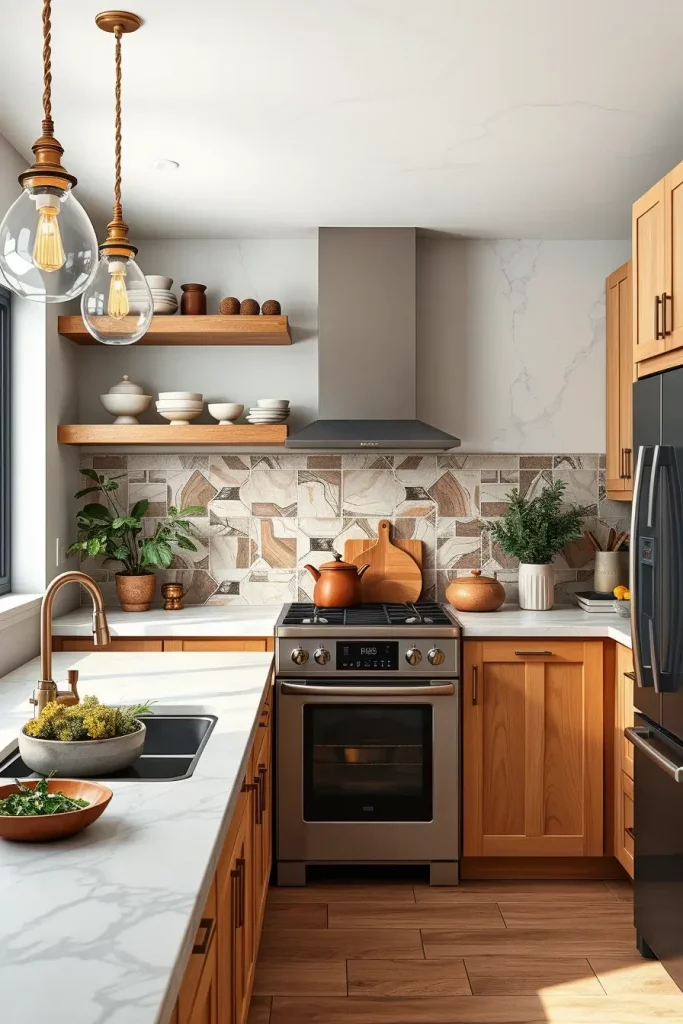
Typically, I use reclaimed wood for shelves and islands, marble for countertops and clay tiles as backsplashes. These materials grow attractive and more charming as they age. The presence of lots of bright lights and live plants makes the kitchen a peaceful and natural place.
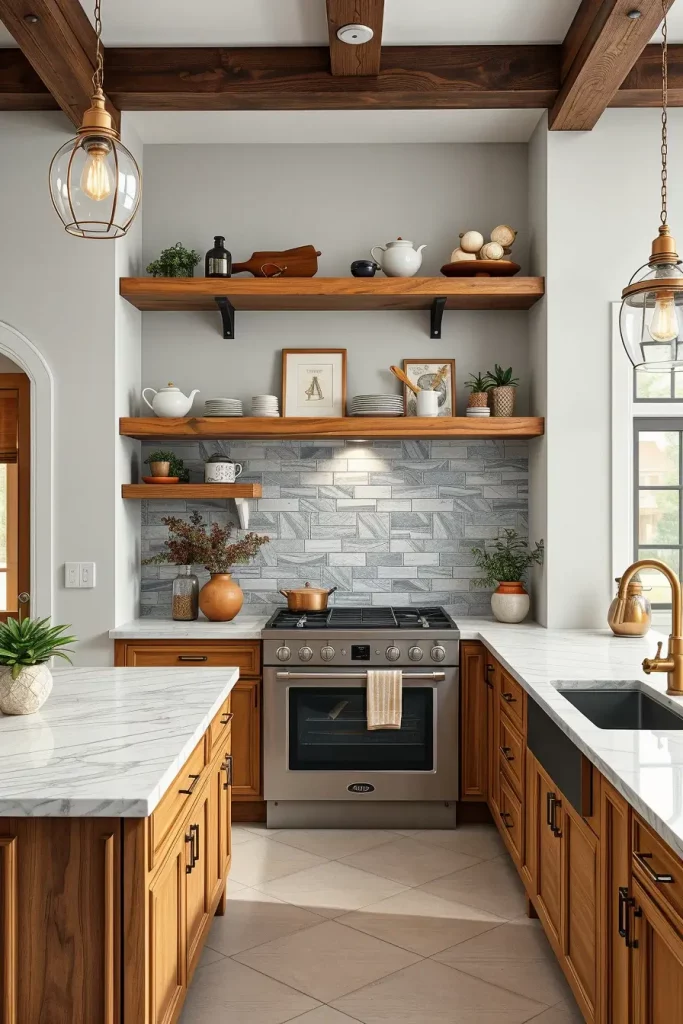
Joanna Gaines, as well as other designers, point out that natural materials help us interact with nature. Noticing how clients react to such textures, I have discovered they remind people of home. Now, because of eco-design updates, many more sustainable materials can be found easily.
Relax with handmade goodness like woven baskets or ceramic pendant lights here. Such little details strengthen the theme and bring texture to the work.
Compact Kitchens With Big Style Solutions
Since I’m an interior designer, I know that, in small spaces, organization is key, but design can still be beautiful. Nowadays, more people with smaller homes and urban spaces choose compact kitchen designs and these areas often feature the newest kitchen innovations. There have been many kitchens I’ve designed that need to fit everything neatly. You should try to set up your space so that everything works and feels right, even in a small area.

I choose to store items up and down the wall and I place rotating shelves or pull-outs in the corners. The best kitchens feature appliances that don’t take up too much room, easy-to-fold countertops and furniture you can use in different ways. Glossy tiles and shiny glass cabinet doors make a room seem bigger and airier. I usually put under-cabinet lights in to light up dark corners in my kitchen.
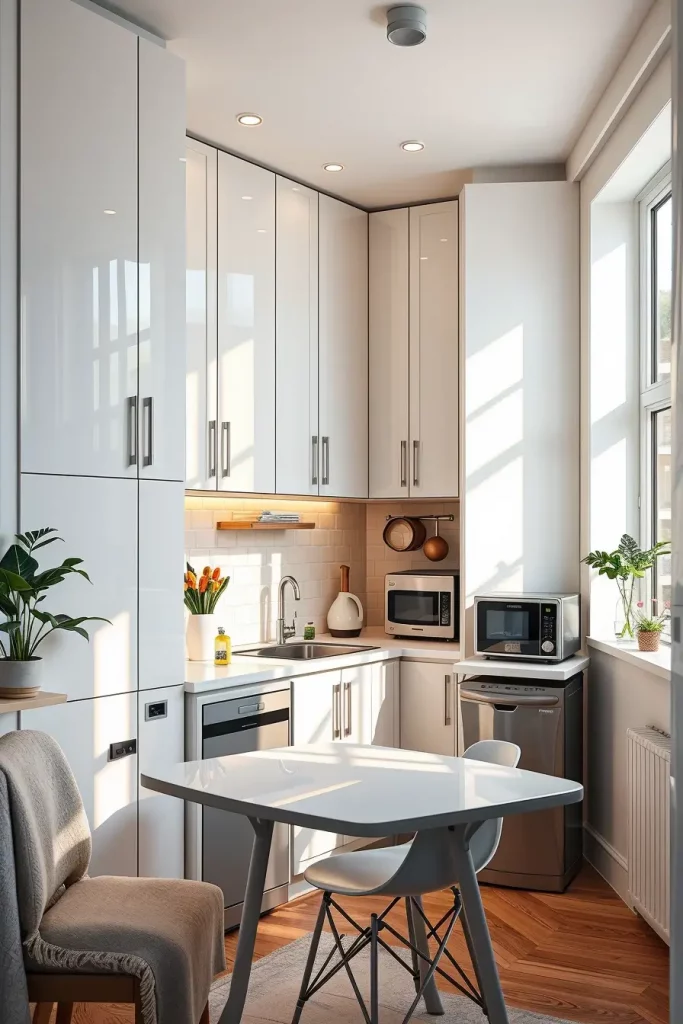
Many magazines like Better Homes & Gardens explain how changing the layout and using clever lights can improve small kitchens. Using mixed lighting methods like task lights, ambient strips and pendant fixtures is my favorite way to bring dimension to a room. Having a mirror as your backsplash reflects light and makes the space look deeper and brighter.
What’s more, sliding or pocket doors and racks for utensils attached to the walls can save space in your cabinets.
Statement Lighting Fixtures That Wow
Now, kitchen lighting is more than just practical—it’s an important part of the decor. I often remind clients that lighting acts as the highlight for any kitchen design. Fixing the right lamp can help organize each room, set the right feeling and serve as a good talking point. In modern kitchens, huge pendants, eye-catching chandeliers and backlit cabinets are making designs more dramatic.
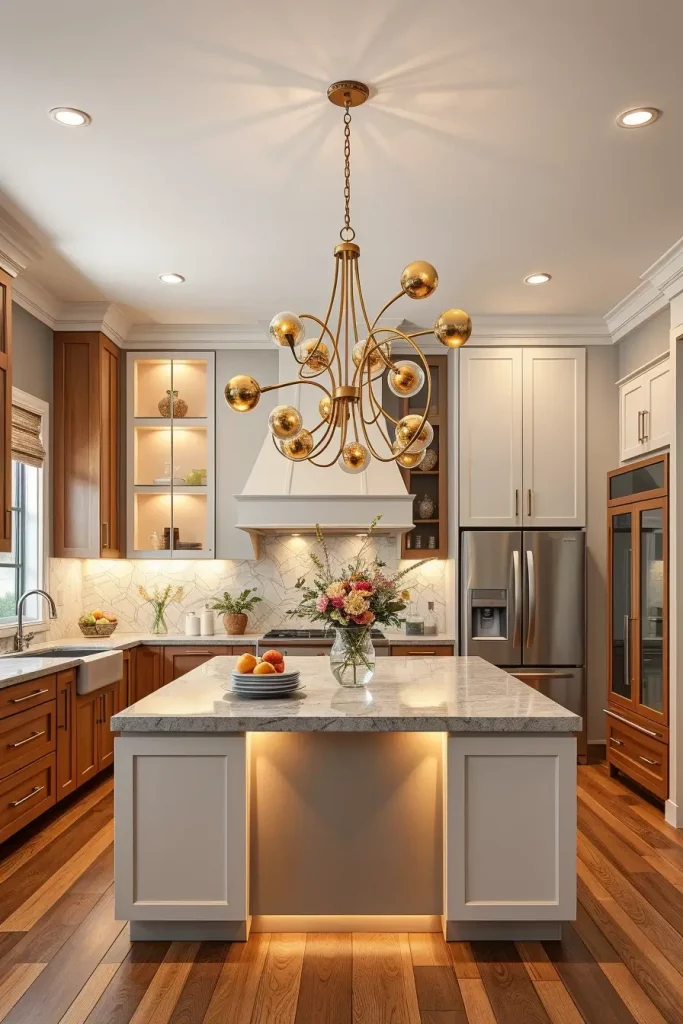
In the last few projects, I added globe pendants made of brass or matte black above islands, added linear LED lighting under the upper cabinets and hung different ceiling lights to achieve a layered effect. I find that mixing brass pulls with black levers or adding glass globes to natural wood looks amazing. It results in an organized and luxurious style.
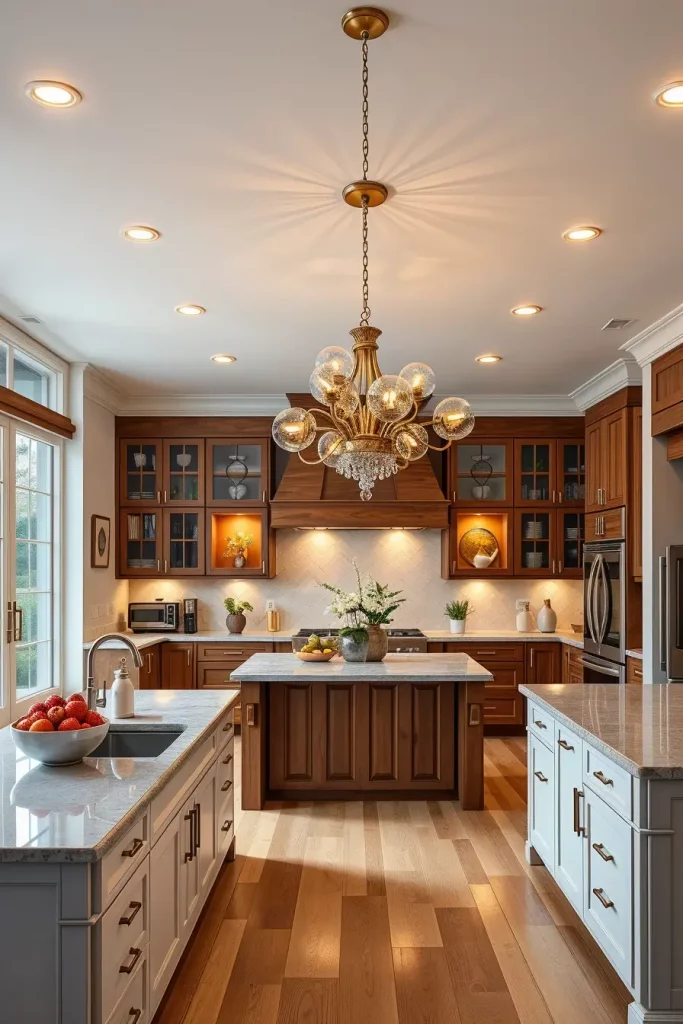
Domino Magazine suggests that lighting should reflect your kitchen’s personality and support its function. I believe this is a good idea. When you’re in the kitchen, enjoying a meal or hosting, the light should make everything better. It’s helpful to have dimmable lights because you can adapt the brightness for whatever you’re doing or the time.
For this look, I like to place small recessed lights inside the glass cabinets to finish them off. It makes your most treasured tableware look more special.
Sleek Handleless Cabinetry for a Clean Look
Nowadays, handleless kitchen cabinets are well known for their contemporary elegance. I believe this design is helpful since it guides the eye and lowers the amount of clutter in a website. A kitchen with smooth, knobless cabinet doors will look very sophisticated and fits right in with a minimalist or Scandinavian interior design.
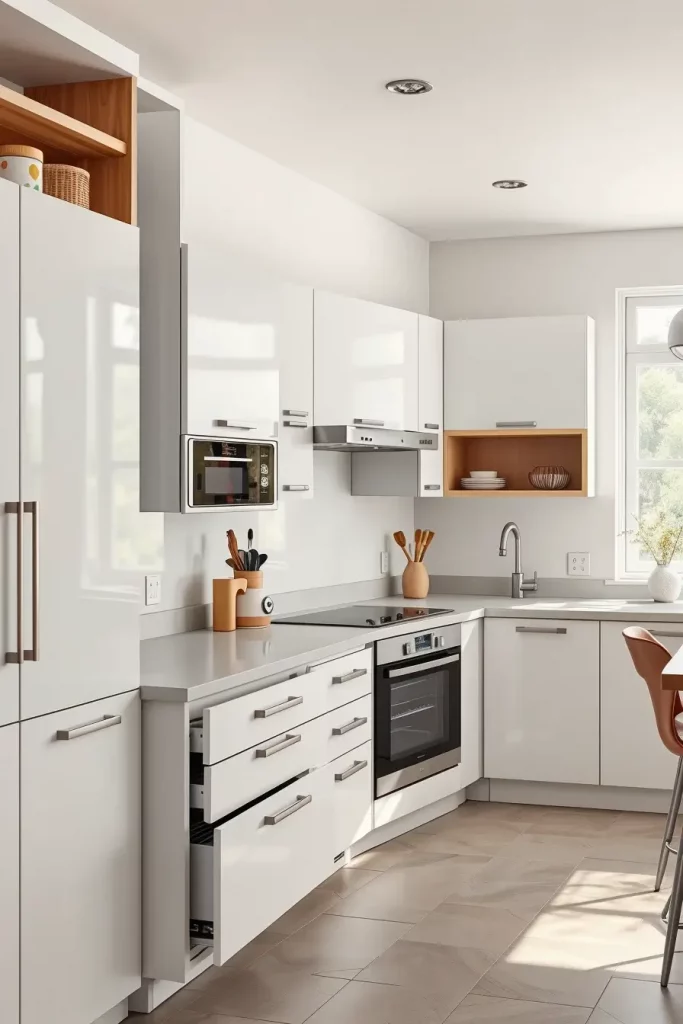
Most of the time, I prefer to use push-to-open mechanisms or add grooves to the edges of drawers. By using matching surfaces, you keep the area unbroken and ensure a calm and steady layout. High-gloss or matte look can match our needs, making our rooms look the way we want. Bringing more lightness to a big kitchen is possible by mixing handleless base cabinets with shelf spaces above them.
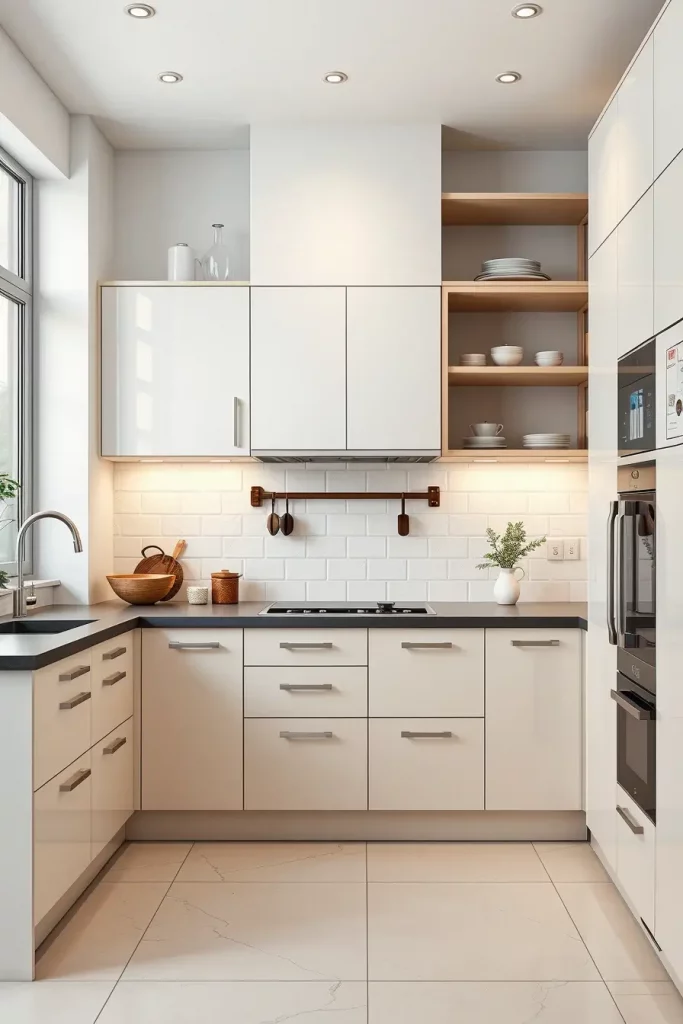
Clients love how thick cabinetry adds a sense of luxury and seems futuristic. These designs have appeared many times on Dezeen as part of the “kitchen as furniture” trend and I completely see why.
If there’s one feature I’d want, it would be soft-close technology in every drawer. Applying it increases the comfort of using things and gives your setup a more sophisticated look.
The Rise of Curved Kitchen Islands
Come 2025, more curves are softening how a kitchen looks and this is best seen in modern kitchen islands. They take a different route than common floor plans by bringing more movement and flow to rooms. I think curves enhance movement of people and add a friendly feel—especially when used in rooms with few dividers.
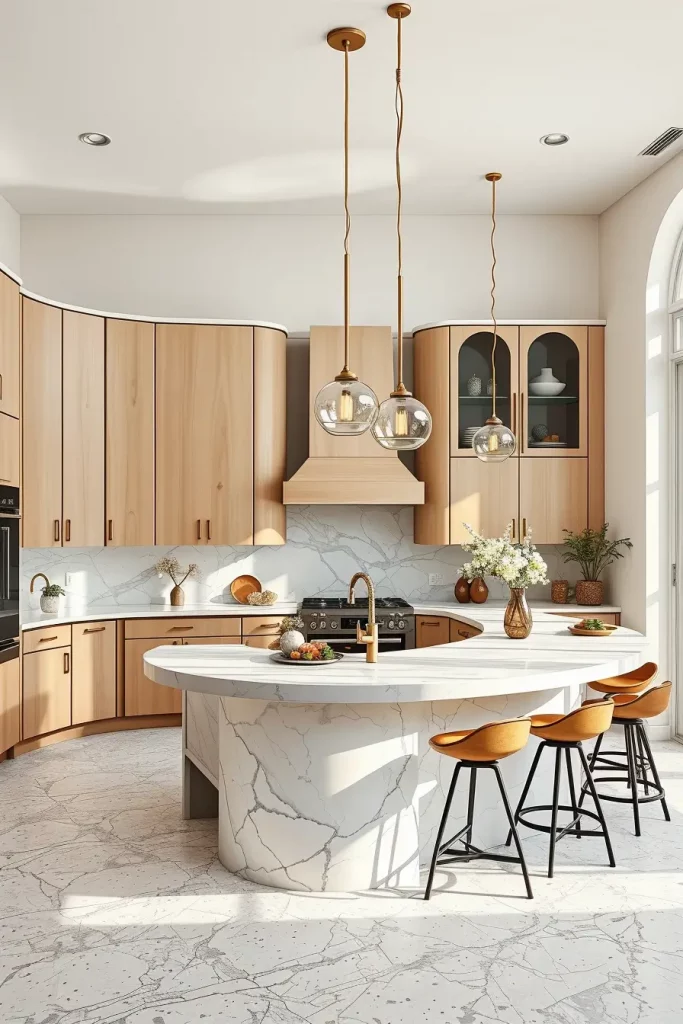
I enjoy constructing islands where the edges are curved, there’s a bench for seating and a waterfall countertop. When paired with soft veins, quartz, terrazzo or marble add a touch of elegance to any room. Having upholstered bar stools and using the spaces hidden in the curve’s shape makes the room extra useful. Lights over curved islands often look like the islands’ shapes—for example, using crescent-shaped or curved pendants.
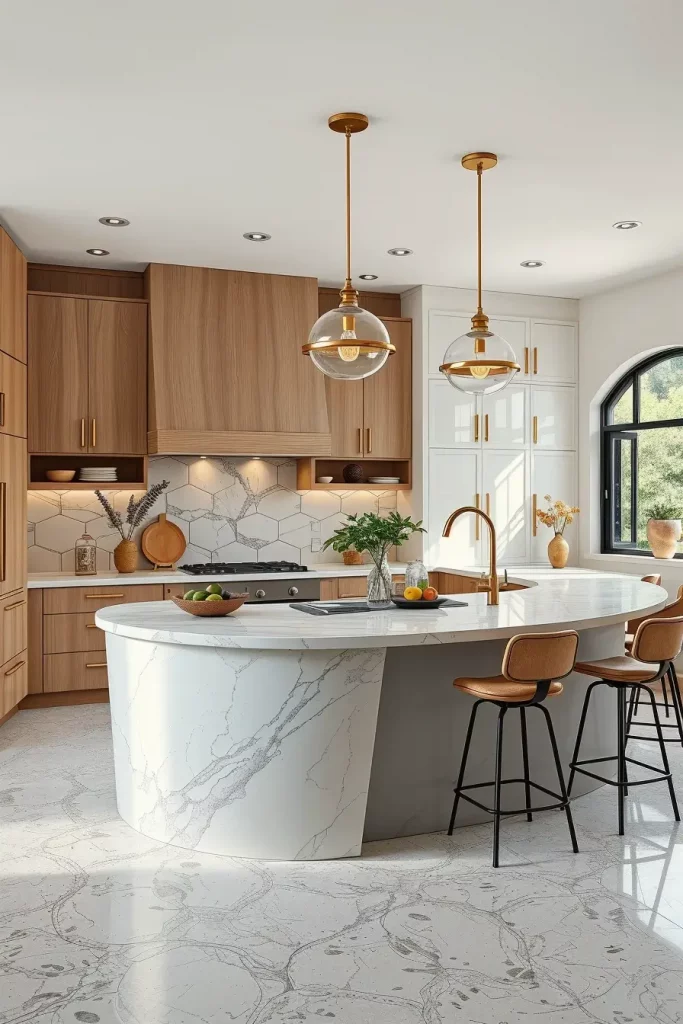
I’ve found that Kelly Wearstler’s appreciation for organic shapes works well in kitchens too. Having a curved island helps emphasize the space and adds lots of spots for people to gather during cooking or parties.
For the final touch, you could carry over the curved look to things like special cabinet doors, curved backsplashes or even put in a round rug in a nearby eating area.
Minimalist Backsplash Ideas for Modern Kitchens
The backsplash is now used for design purposes as well as for protection. It seems that minimalist style is becoming more popular for backsplashes, featuring flat surfaces, mild textures and similar colors to the wall. By doing this, the background is smooth and makes it easier to highlight lighting or cabinetry.
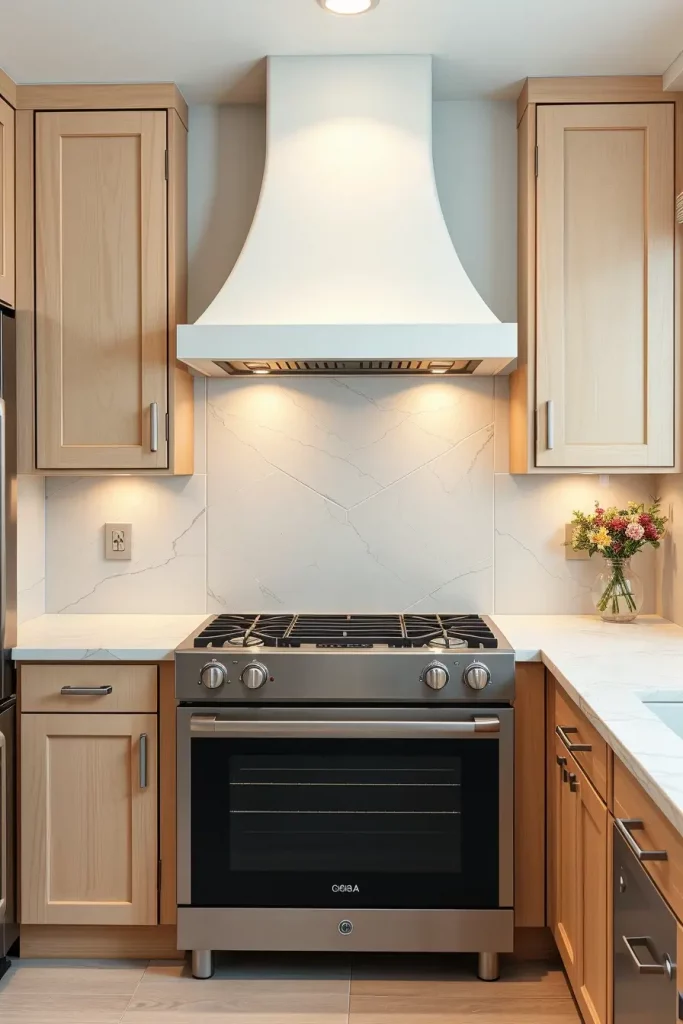
I tend to make my tiles from quartz, glass and big porcelain sheets. I often use the same material for the countertop and backsplash as it makes the room seem longer. I tend to choose fine outlines of grout and go with light, neutral tones in tile spaces. Glass illuminated from behind or tinted panels give the house a clean and modern feel.
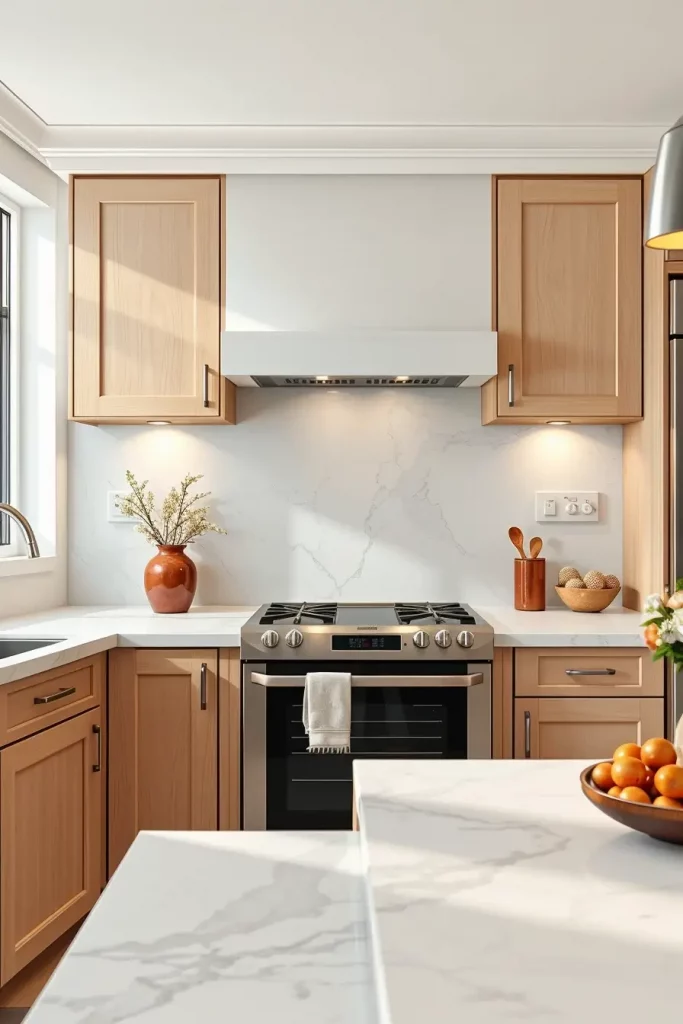
This magazine suggests that homeowners pick a backsplash design that will last rather than quickly go out of style. I think these surfaces ought to make the experience better rather than stand out. They’re simply the background for your work, not what makes your work.
Putting in vertical backsplash that climbs right up to the top can create a really eye-catching look in places such as the range or sink. It brings intensity without creating any noise.
Integrated Appliances for a Streamlined Feel
I enjoy seeing that integrated appliances are gaining in popularity in kitchen design. Because they are built in, the pieces become part of the cabinetry, disappearing into the interior design. Often, I tell clients these patterns are great for achieving a unified style without clutter.
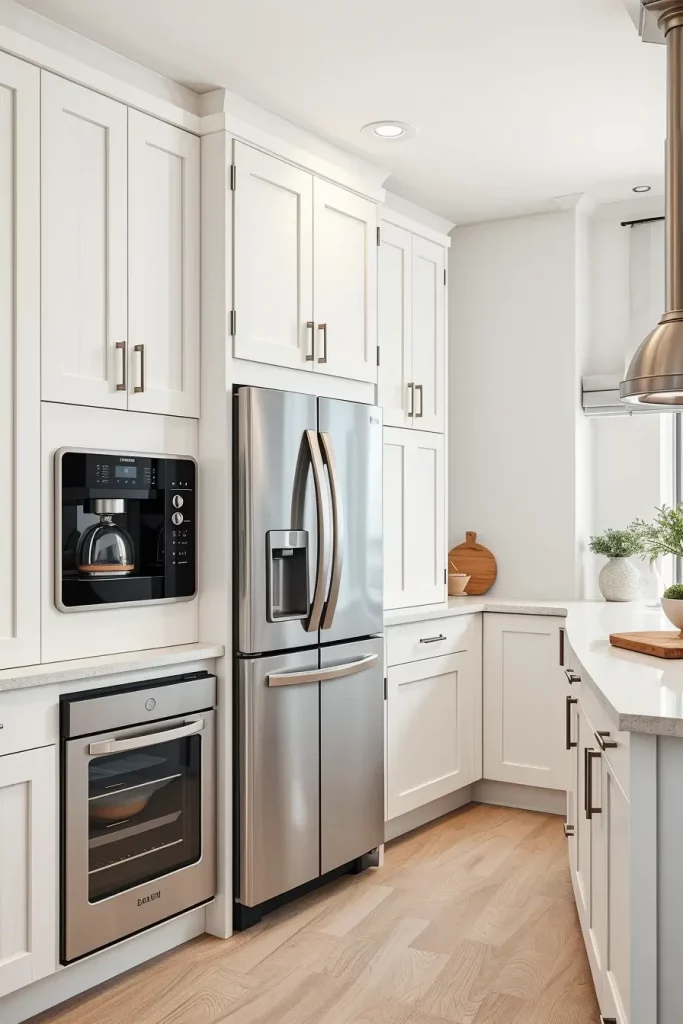
Home buyers often ask for refrigerators with cabinet panels, drawers in dishwashers and built-in coffee makers. It’s a good idea to use appliance garages for small gadgets too, allowing you to keep your counters clear without making items hard to access. Integrated appliances combine form and function by looking good and using less energy.
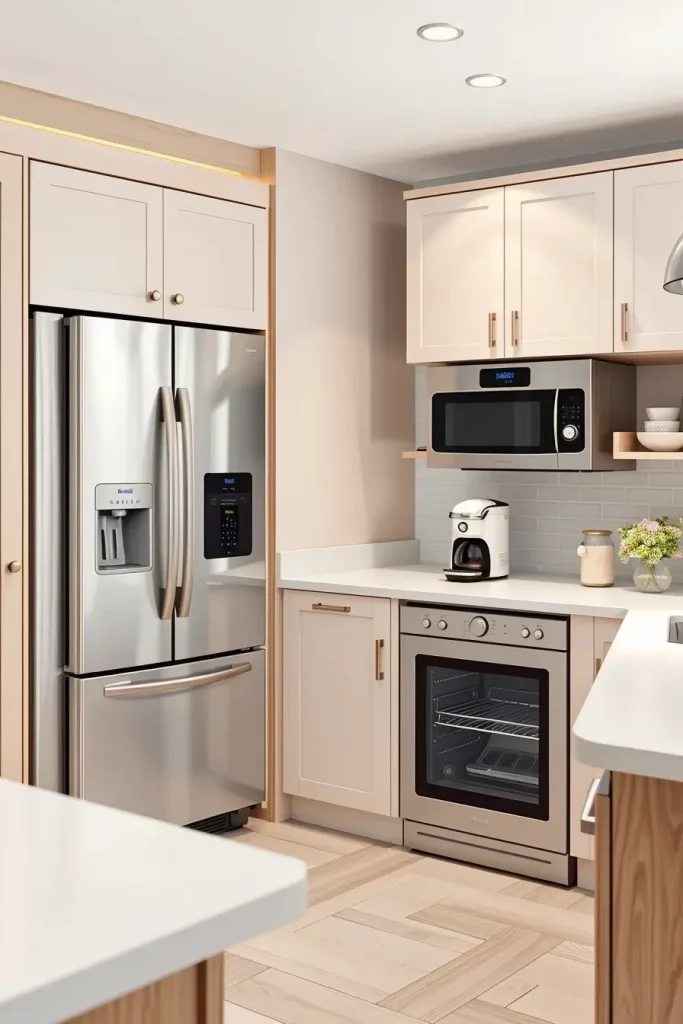
Architectural Digest reports that thanks to Sub-Zero and Miele, these systems are no longer exceptions but have become regular in luxury homes. I have noticed how less fancy kitchens can be enhanced by these designs.
One more point I’d suggest is to include ventilation by installing range hoods in cabinets or along ceiling lines. It allows the entire look to remain simple and neat.
Multi-Functional Kitchen Layouts for Busy Lives
Today’s kitchens aren’t just for cooking—they’re places to work, socialize, and relax. Because of this, multi-purpose kitchen organization is gaining popularity. Whenever I design spaces, I strive to make them work for real families or remote working people. Picture spaces that adjust according to the time or purpose of your activities.
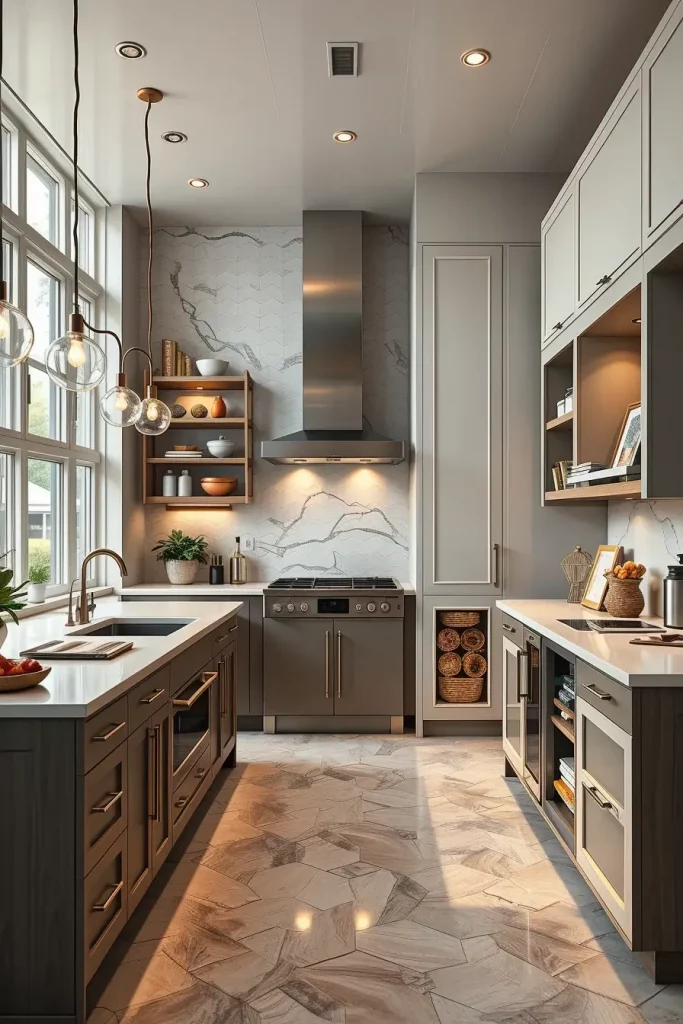
I install outlets and safe areas for laptops, set up comfortable nooks for reading or eating with friends and arrange spots to keep everything from your spices to your hobby supplies. Modular shelving, pull-out pantries and dual-use tables are always part of my home decorating process.
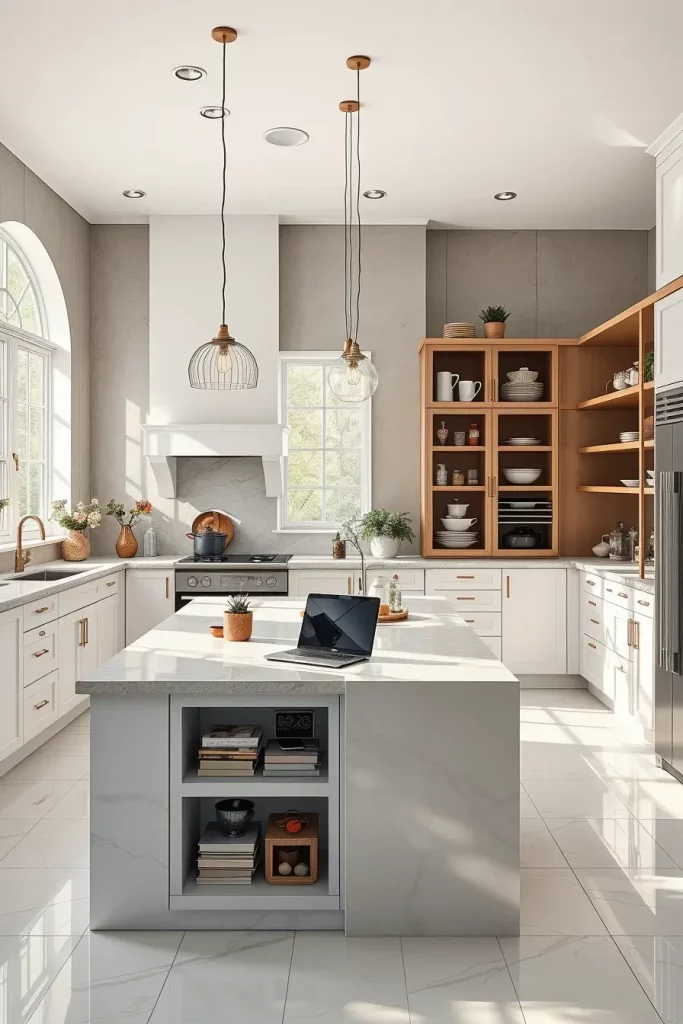
According to HGTV experts, kitchen design now should be flexible, especially for those living in small homes or households. I make sure the space works well and is still beautiful.
Some more ideas could include smart furniture, for example a bench with places to charge devices or a sliding counter so you have more space when baking. As a result, your kitchen stays up-to-date with your changes in lifestyle.
Hidden Storage Solutions for Clutter-Free Counters
Modern kitchens often look best when you choose storage units that are concealed. It’s clear that more homeowners want neat countertops and less cluttered spaces. Storing essentials behind or under panels or islands creates space for small appliances, keeps the area calm and also helps with cleaning.
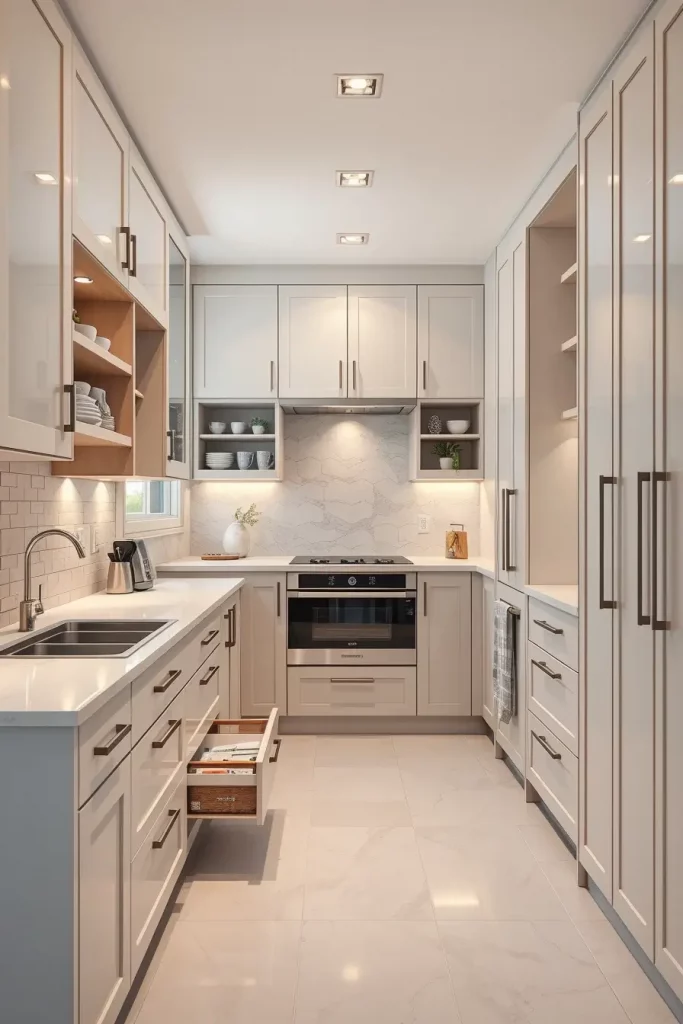
My choice is pull-out pantry drawers, toe-kick drawers below base cabinets and appliance garages that blend in when raised. Although they are very simple, they also make using the website easier. There are now inside compartments, adjustable dividers and peg systems in kitchen cabinetry. A countertop and backsplash will truly shine when the counter is uncluttered.
In my opinion, having hidden storage makes all the difference in smaller kitchens. One of my clients in Seattle had recessed pull-out spice drawers installed next to their stove, so cooking is both organized and clean. HGTV points out that using a vertical divider creates more space for your cutting boards and oven trays in your cabinets which I’m always happy to mention.
I recommend making a secret drawer for phones and tablets in the kitchen for extra handy charging access. It protects your electronics and stores them out of reach, allowing them to charge—a handy feature in recent houses.
Eco-Friendly Materials in Latest Kitchen Trends
Because caring for the environment is important now, using environmentally friendly materials has become a common trend in kitchens. It seems designers are choosing sustainably harvested wood, glass cured from recycled materials and lower-emission paints. You can have eco-friendly materials without losing the look or quality of your home.
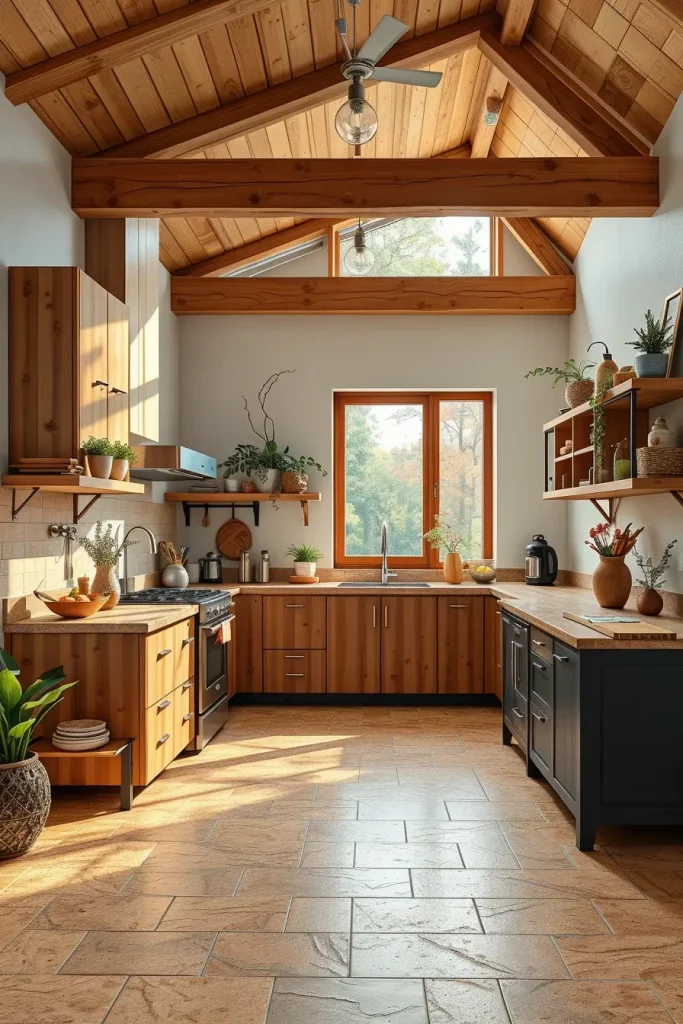
Bamboo is among my favorite suggestions for both flooring and cabinets—it develops quickly and is very durable. Choosing PaperStone or Richlite for your countertops brings unique color, texture and comes from responsibly made recycled composite material. Reclaimed wood beams or bits throughout the space bring warmth and allow the design to stay green.
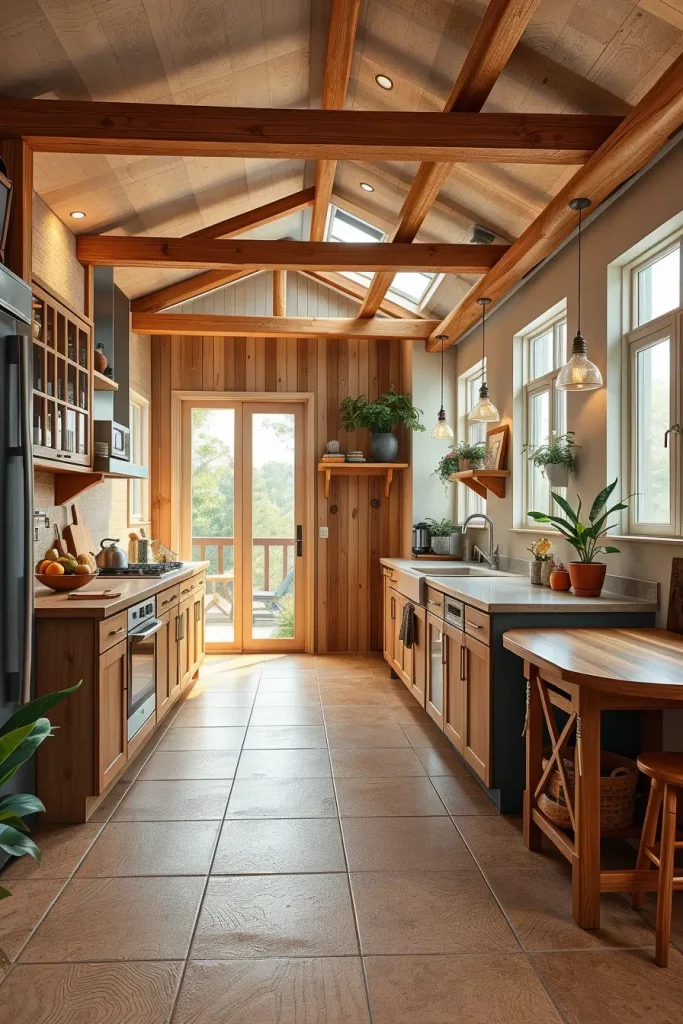
I have found these for my projects very reliable and beautiful to see. The team from Elle Décor explains that eco-friendly kitchens with cork floors are becoming more popular among designers for being tough and natural. The special thing about these materials is that their flaws make them more interesting.
You could also consider swapping your bulbs for LEDs and use power-efficient appliances to go fully eco-friendly and make good use of your space.
Industrial Touches in Modern Kitchen Design
At present, more people are using industrial design in their kitchens. I usually suggest this look to homeowners who have an eye for rough textures, lots of open areas and a little edge. In urban lofts and renovated spaces, industrial kitchens combine good function with a strong visual look.
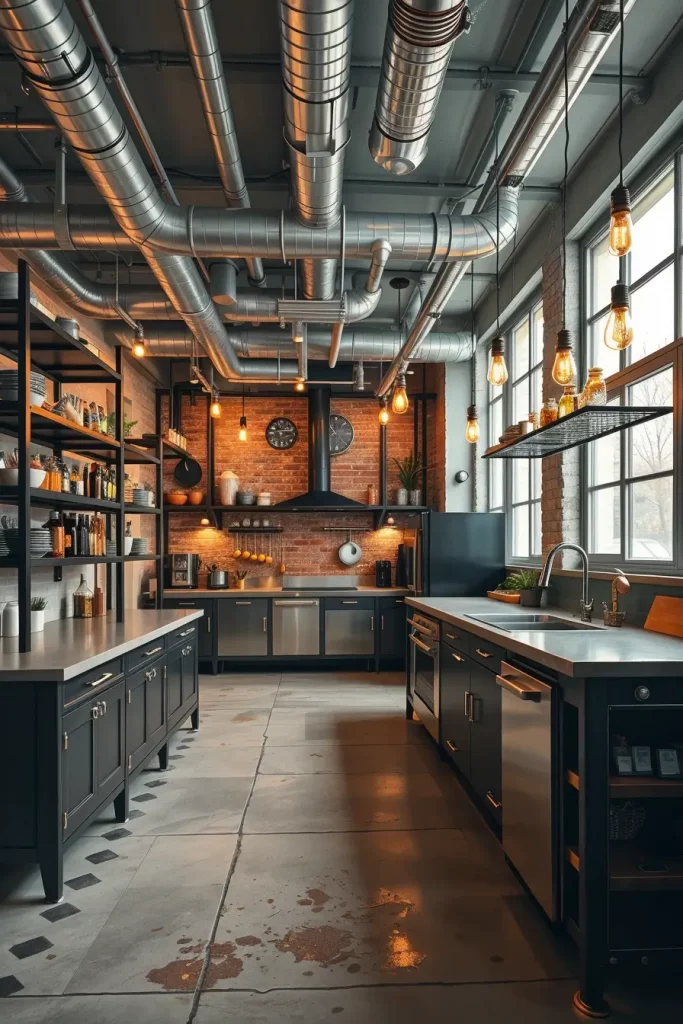
In most cases, I include stainless steel countertops, show the ductwork and add black iron shelf brackets to create a warehouse look. Putting in concrete flooring or backsplash walls helps set the tone for the whole space. Industrial style can be achieved with metal cage lights above while open shelves still offer storage.
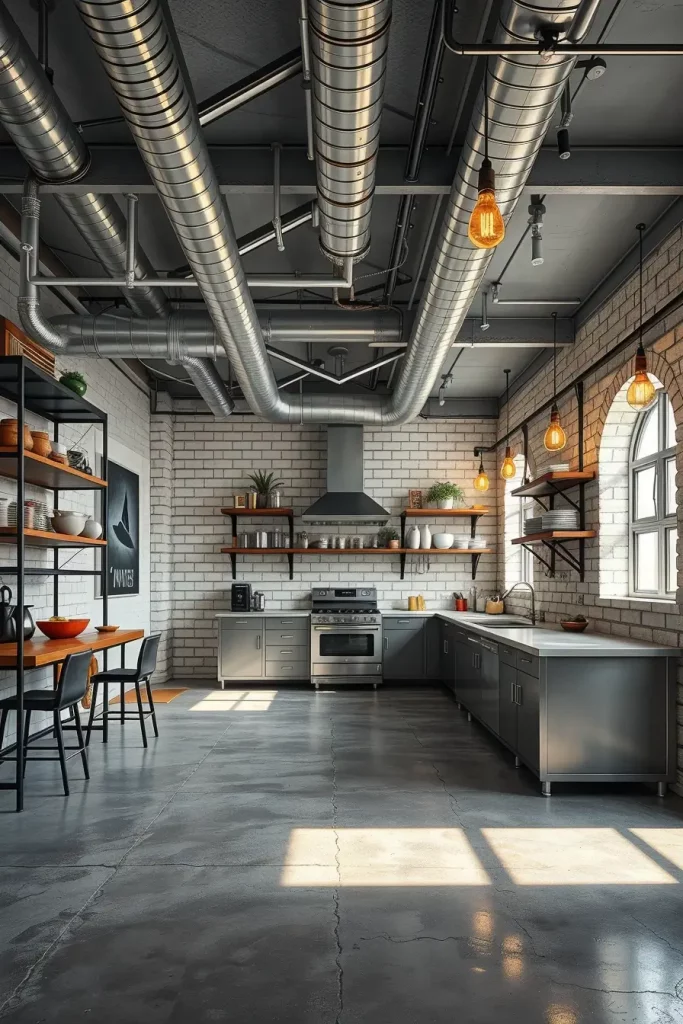
I have realized that combining this look with natural materials such as recycled wood bar tops and leather seats, feels more comfortable than using only metal. Architectural Digest shows this contrast as important for making industrial interiors practical.
What else I would include? Try matte black faucets or cabinet doors arranged in a grid for a strong look that won’t overpower the room.
Floating Shelves Replacing Upper Cabinets
In the latest kitchen designs, floating shelves are replacing the usual upper cabinets. When clients ask for a spacious, well-aired kitchen with room for displays, I generally recommend this style. If you plan it correctly, it shows off modern style and still gives your home places to keep things neatly.
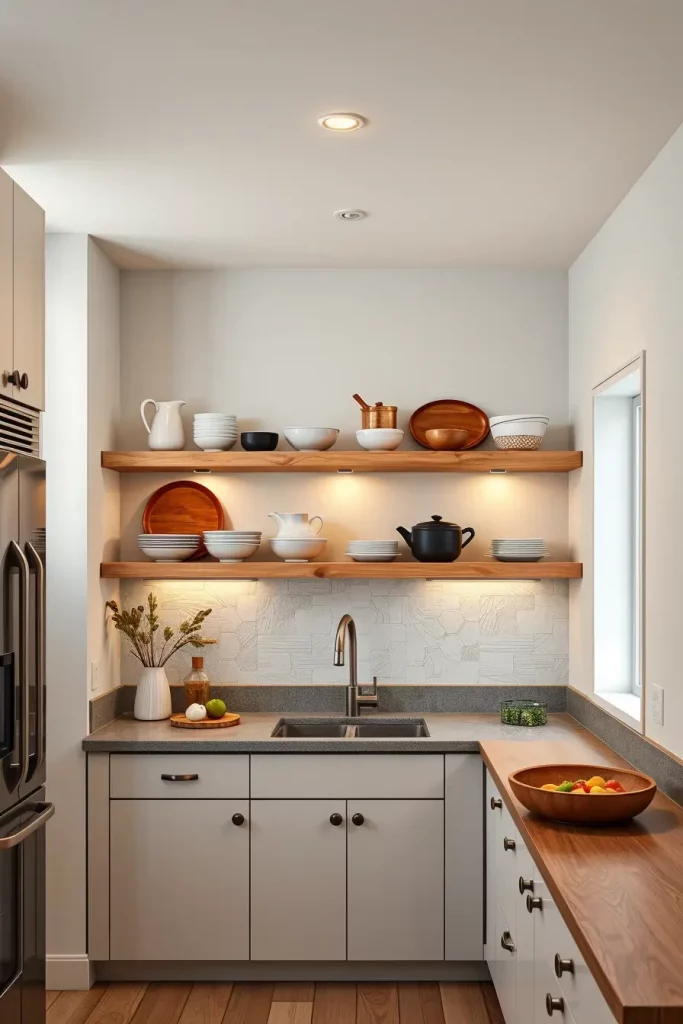
I prefer using hunter brackets for shelves to give the look of a tidy line. They make it easy to keep your dishes, glasses or decorate with greenery or ceramics. By using open-style racks in the kitchen, you’ll be more motivated to put things in order and the space can look larger.

From where I stand, it takes a square kitchen and adds a more delicate and open feel. A client of mine decided to use walnut floating shelves with underlighting which made the space both more helpful and attractive. Based on Better Homes & Gardens, the combination of open shelves and a full-height backsplash is a popular look set to last a while.
I’d suggest installing LED strip lights under your shelves to enhance both the lighting and how easy it is to see. It looks great and enhance the kitchen’s capabilities.
Warm Wood Tones in Scandinavian-Inspired Kitchens
Today, Scandinavian design still plays an important role in decorating homes and you’ll often see wood tones being used as the main element in kitchen spaces. For clients who are looking for a cozy kitchen that is not too intense, I often suggest neutrals. It suits users who want a simple design that is also effective.

I usually include light oak or ash cabinets with a natural finish, together with white quartz countertops and matte white fixtures. Most of these kitchens use basic geometric shapes, very little hardware and a gentle mix of neutral colors to create a warm atmosphere. When you use wood stools or slats, you make the design more textured.
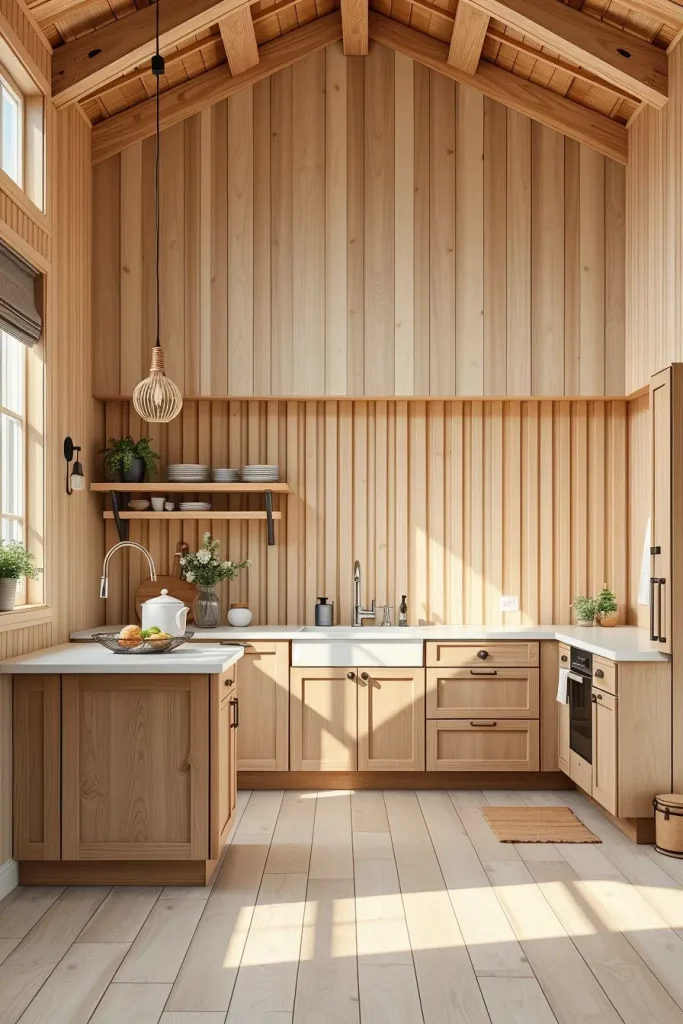
Using this arrangement relaxes me personally. Recently, I renovated with Scandinavian elements for one client: herringbone wood floors and vertical slat panels on the island. The result was a very calm and modern kitchen. Dwell magazine often includes these kitchens in its write-ups due to their pleasant feel and nice combination of modern and natural styles.
In addition, using natural linens for curtains and natural fiber rugs can tie everything together.
Metallic Accents for a Touch of Glam
It can help to add a sparkle or two to your favorite kitchen. If clients request a stylish kitchen but don’t want to go overboard, I often use metallic details. Adding a metallic touch to the right spot can upgrade your whole room.
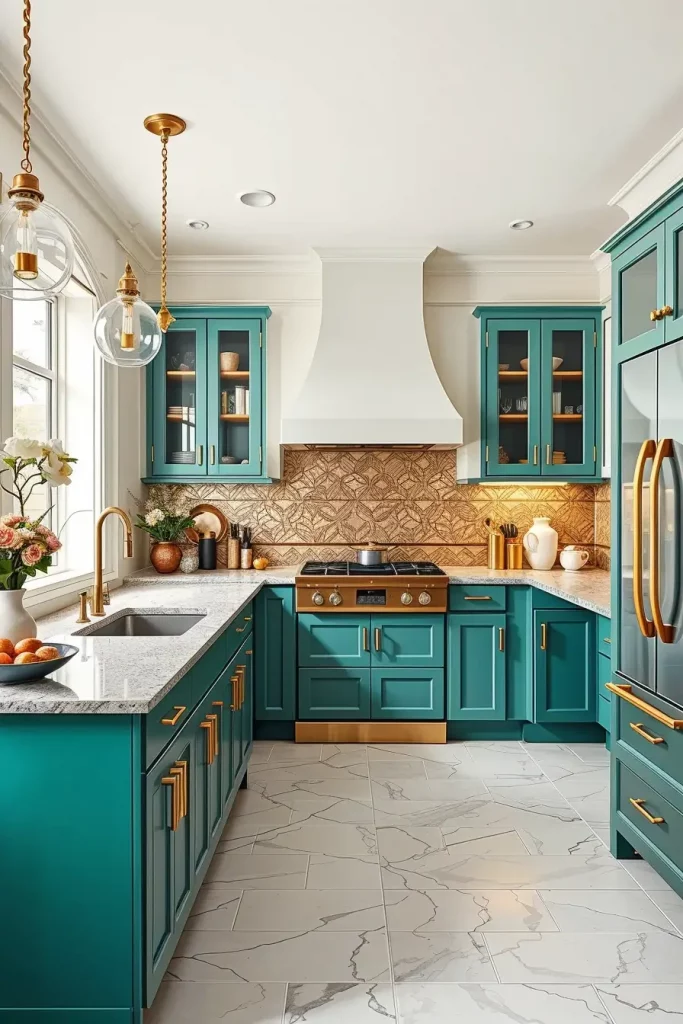
Brass or gold knobs on cabinets, chrome hanging lights and copper bar stools are fast ways to add some glamour. Another option I enjoy using is metallic tile for the backsplash, as it reflect light and opens up the room. Using mirror-finish range hoods and metals for trim on the floating shelves can give your kitchen a whole new look.

I created a luxury kitchen scheme once where I matched brushed brass faucets with dark emerald cabinets. The result was truly impressive and perfectly aligned with today’s trends. You can see the blend of elegance and functionality in many of Domino magazine’s photos of modern kitchens.
What would I include as well? Try adding a light fixture that features metal above the island; it will stand out and support all the different details in your kitchen.
Floor-to-Ceiling Cabinets for Max Storage
No other type of storage works as well as tall cabinets that reach the ceiling. Anyone facing clutter in their pantry or needing more space should try this solution. Tall cabinets keep things tidy by placing them behind doors while using up the height in your kitchen.
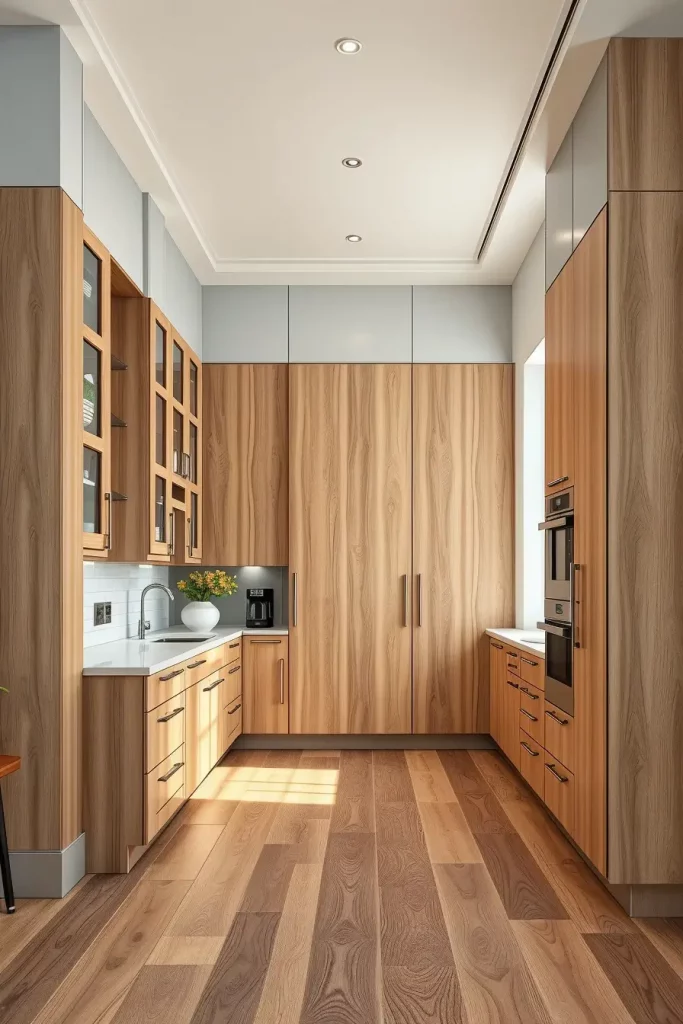
A pattern I use is making one wall of the kitchen either have built-in upper and lower units or pantry doors hidden within the wall. Applying neutral colors or wood veneers allows these tall shelves to effortlessly fit into the kitchen. Modern and convenient design is made possible by the soft-close hinges and pull-out shelves.
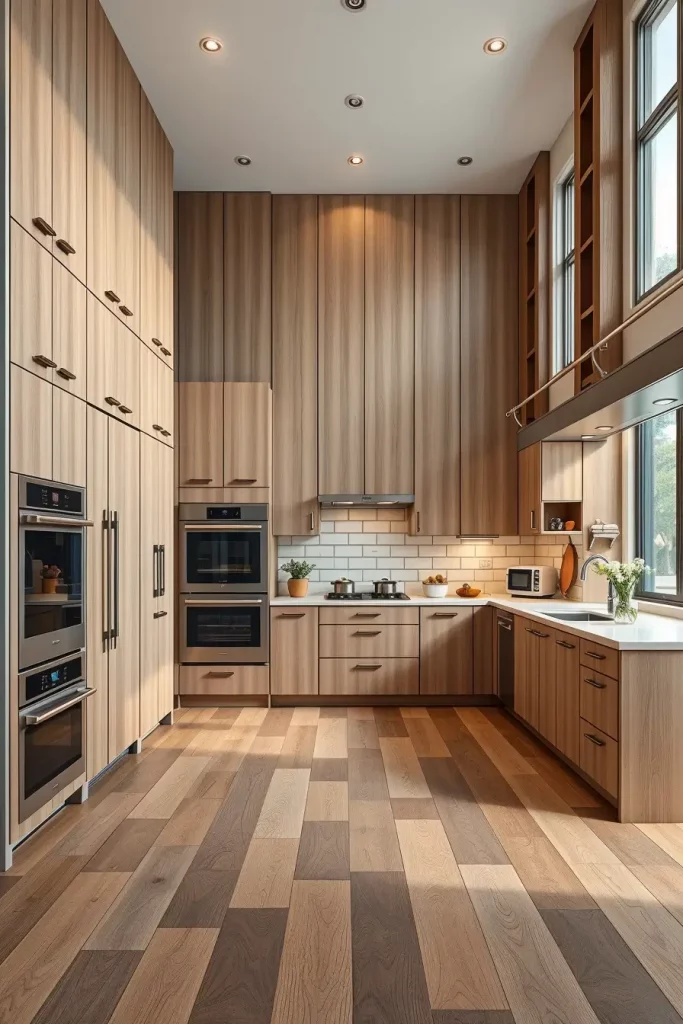
From personal experience, these cabinets turn messy and cramped kitchens into well-organized places. Many clients enjoy the way the cabinets offer storage and don’t break up the clean lines. Even Apartment Therapy shines a light on this growing design trend for kitchens that want a luxurious finish despite their size.
A rolling ladder is useful for furniture in high-ceiling spaces and also adds old-world personality to the modern room.
Waterfall Countertops in Luxurious Kitchens
When you are after a smooth and high-end finish, waterfall countertops are always the top option I suggest. These lines are simple, yet striking, while still keeping their look modern. Modern kitchens have both a beautiful look and excellent functionality, with no break between the top and the floor.

I have built waterfall islands for some of my projects out of quartz, marble and even concrete. They decorate the room and commonly become the main attraction for conversation and gathering. I find that using a sink that is part of the counter and induction cooking helps both functionality and the style of the kitchen. Aligning the waterfall material to the backsplash or floating shelves creates a completed design.
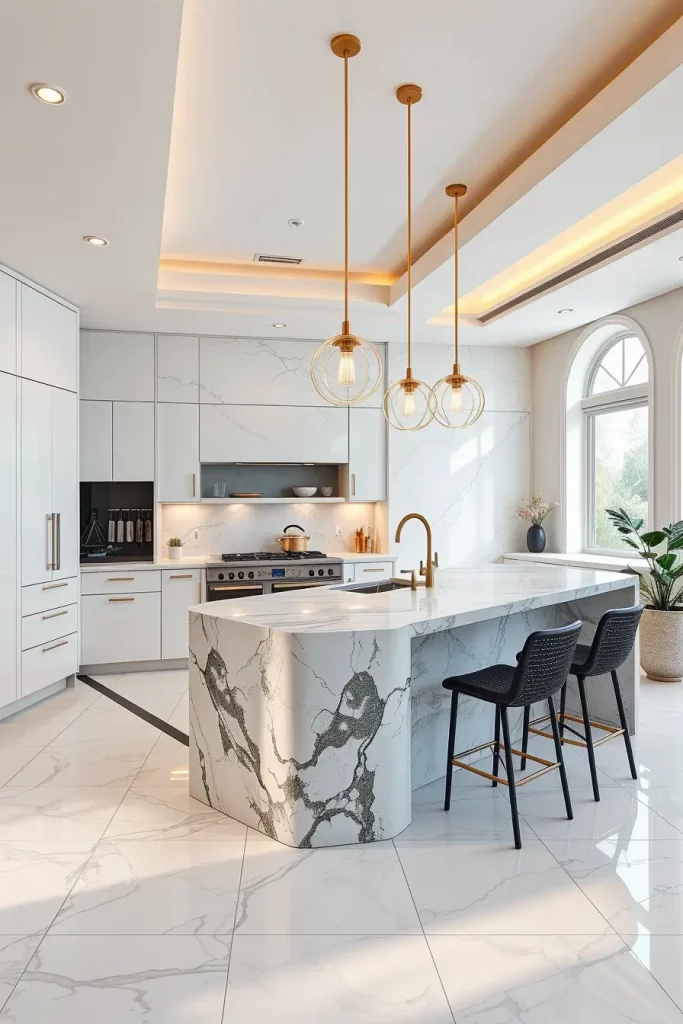
I really enjoyed seeing a veined marble waterfall island in a Chicago residence. Immediately, the room looked more like a high-end gallery. Architectural Digest believes that waterfall edges are a favorite among modern kitchens interested in drama and uniformity.
I’d add some interest by having under-counter storage on the island’s back and decorating the space with bar stools in matching materials.
Retro Revival: Classic Meets Contemporary
The retro trend is changing kitchen design, bringing back classic features while supporting the latest kinds of appliances. For anyone wanting a kitchen that’s fresh but also feels comfortable, this approach is a nice option. You want to add gentle touches that will feel current without looking old and outdated.
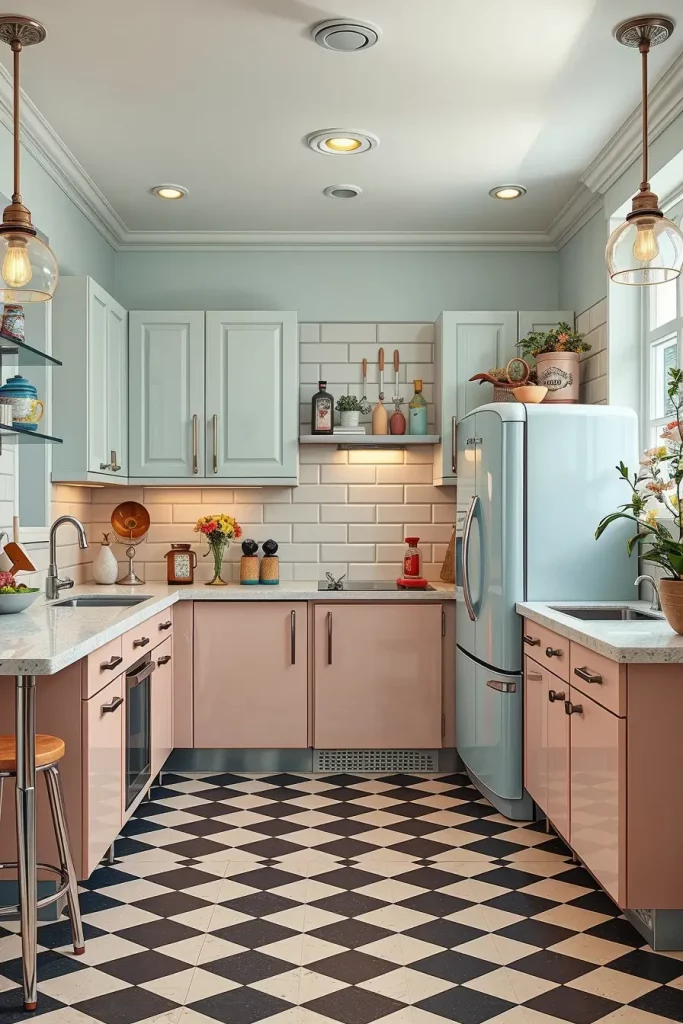
It’s usually through SMEG or Big Chill paradigms, checkered floors, lighter colors on cabinets and curved chrome that I introduce retro. These design choices introduce the 1950s–1970s look into modern times. Paired with quartz counters, induction cooktops, and smart lighting, the result is a kitchen that’s both playful and efficient.
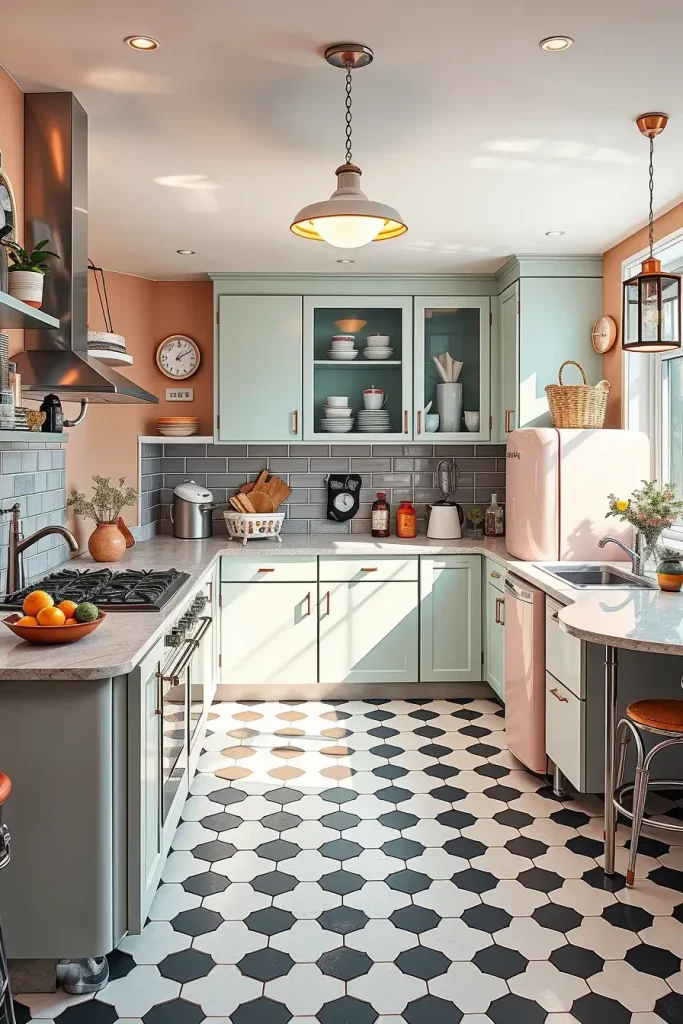
We blended mint green cabinets, white subway tiles and stainless steel extras on a project I was involved in. Everything went well together and the mix really matched the client’s style. This style is catching on with House Beautiful readers because it’s unique but easy to try out.
You can also add a breakfast nook in a retro style, placing vinyl benches and an old-fashioned diner table—that brings everything in the room together nicely.
Glass Front Cabinets for a Light, Airy Feel
If you want your kitchen to be brighter, airier and sparkle a bit more, glass front cabinets are a great selection. I separate the large cabinet blocks by placing a shelf and add shelves to display my favorite décor or dinnerware. This way of cooking helps create a kitchen design that feels more your own.

I usually design with clear, frosted or ribbed glass panels in wood or metal frames. Putting interior lighting in cabinets beneath them can make the shelves stand out and highlight what’s stored there. For a narrow kitchen, putting transparent glass on upper cabinet doors makes them seem less present and lets light pass freely.
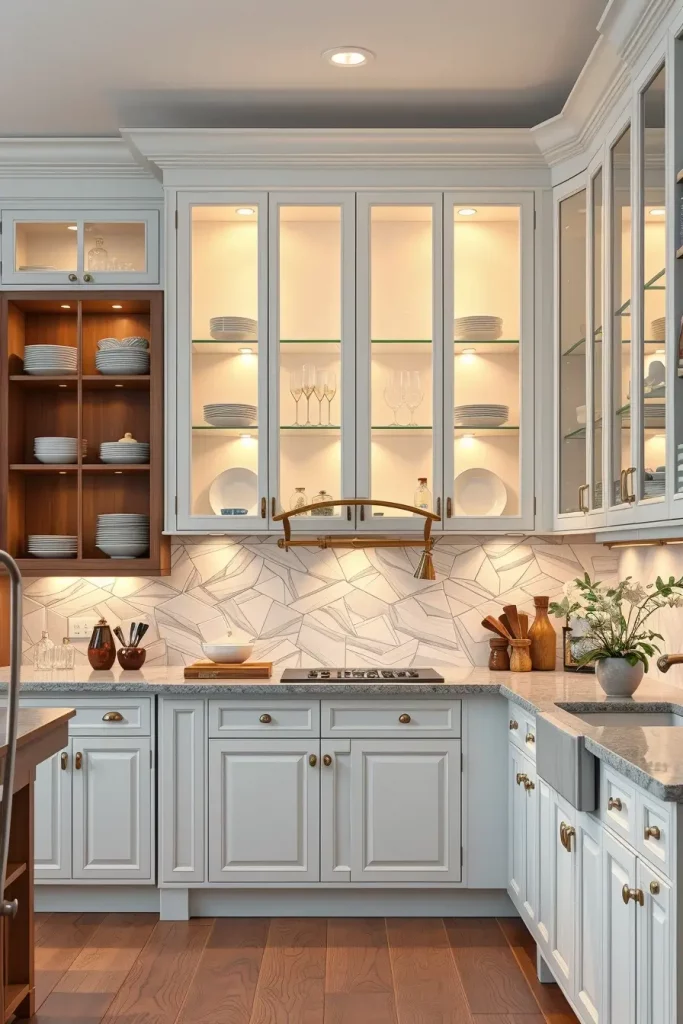
In my opinion, this type of kitchen is attractive to those who care about stylishness as well as how the space will be used. Once, we put in black-framed glass doors with glimmering wall lights behind them and it felt like seeing something from a luxurious store. Martha Stewart Living says that these cabinets help you achieve both function and beauty.
If you’d like to grow this design, sliding glass panels or tall and narrow glass pantry spaces are my recommendations for a bold modern touch that keeps the overall look classic.
Kitchen Zones for Efficient Workflows
One method I recommend in high-performance kitchens is to organize by zones. I place the areas used for preparing, cooking, cleaning and storing things in a sensible order. Because of this zoning, you can work more efficiently without constantly moving back and forth.
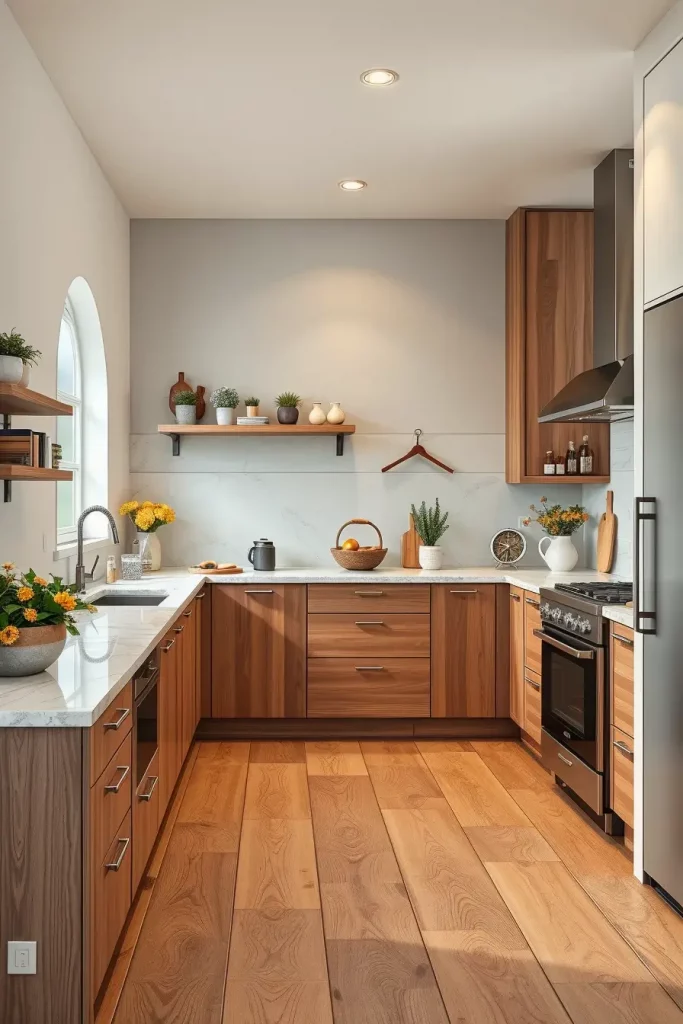
I usually divide kitchens into five primary zones: consumables (pantry), non-consumables (utensils), cleaning (sink/dishwasher), preparation (countertops), and cooking (stove/oven). All parts of the kitchen are made cozier with custom cabinets, drawer organizers and well-planned lighting. Sometimes, I select contrasting textures lightly in order to mark different spaces without making the design appear sectioned off.
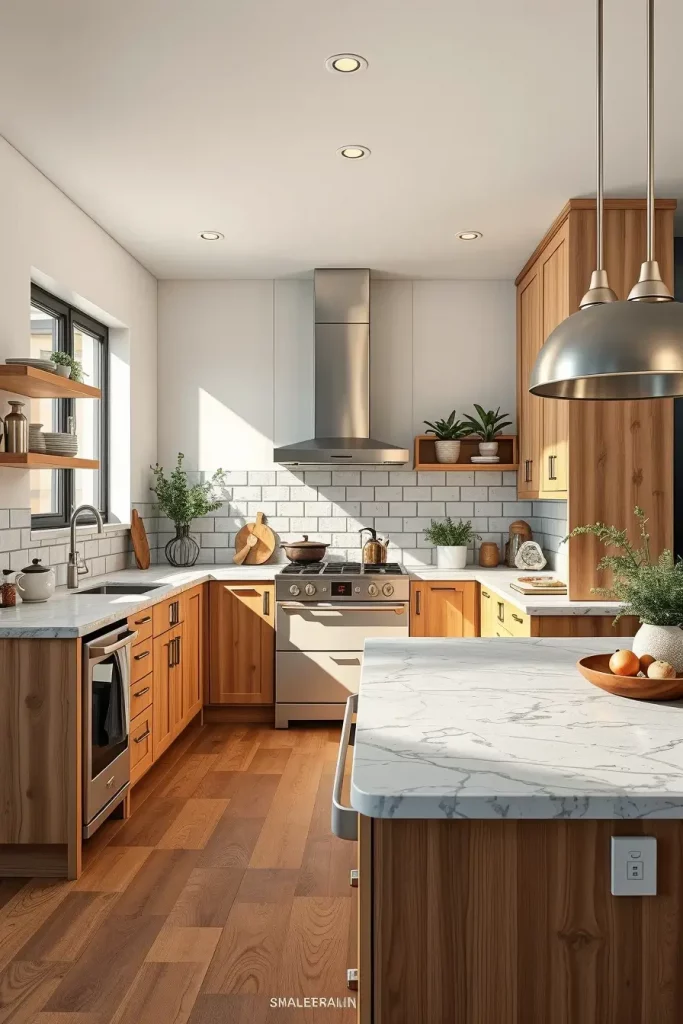
In the U-shape layout of a high-end kitchen I designed, we made sure to divide tasks into zones which made all chores much simpler. Several leading kitchen designers, some mentioned on Houzz, supportzoning the kitchen to ensure it is easy and comfortable to use.
I’d also suggest including digital areas in your kitchen such as a touchscreen beverage area or a smart food prep zone with automated chopper tips.
Mix-and-Match Textures in Trendy Kitchens
Mixing and matching materials in the kitchen is becoming a popular style. I always suggest that my clients try using both color and texture as contrast. With this method, minimalist designs also get depth, character and special details that make them better.
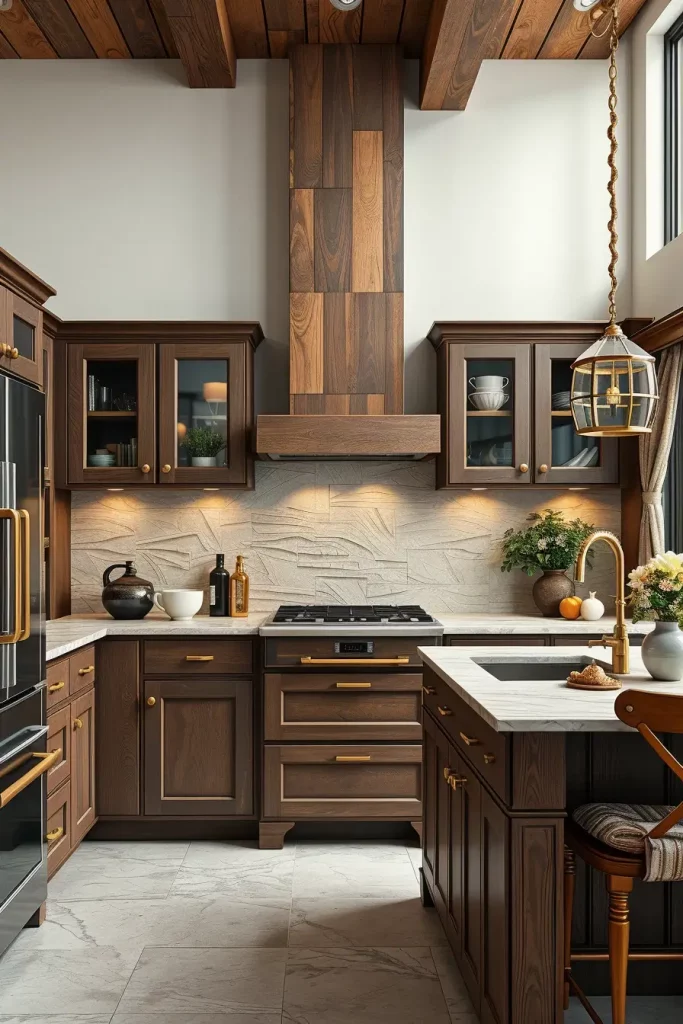
My designs often pair matte cabinets, polished stone countertops, interesting backsplashes and natural wood elements. The trick is to put fabrics together that highlight rather than hide the other textures. One good way is to mix brushed brass hardware and leather stools and a stone porcelain floor for a touch of texture in every design element.
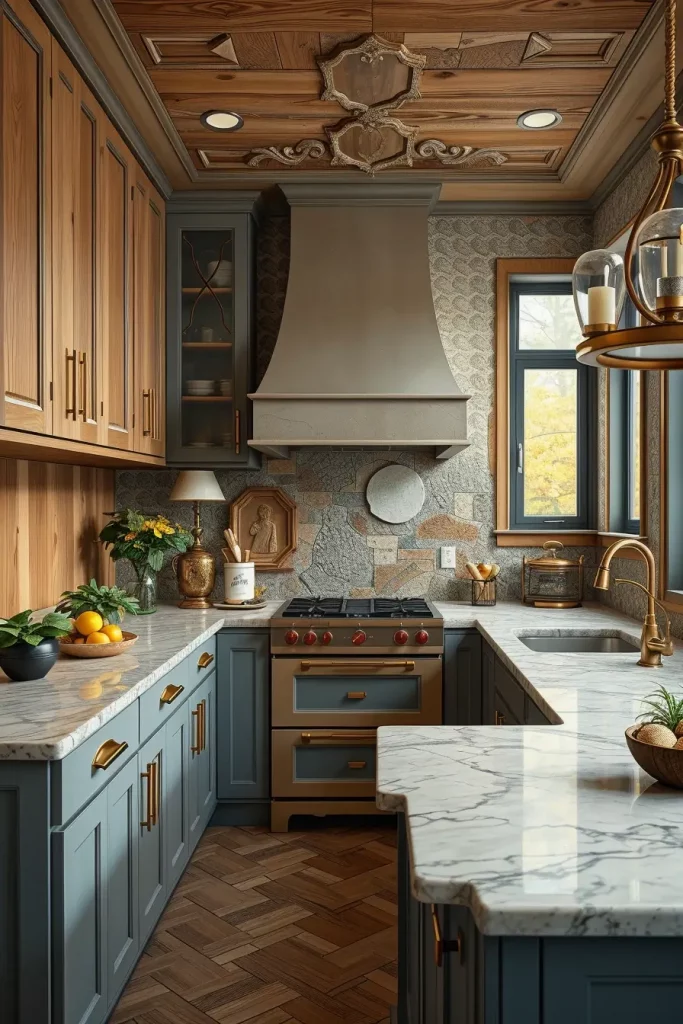
A client once approached me looking for a stylish area that wasn’t flashy. We merged fluted wood, polished granite and handmade tiles and the room looked magnificent. Displaying kitchens that mix materials is a main way Elle Decor brings together a unique and stylish finish.
To really refresh the room, I’d recommend trying out materials that don’t usually belong there such as flannel for your banquette and linen for your cabinet inserts. Enjoying these things adds a personal flair to your house.
LED Strip Lighting for Sleek Kitchen Vibes
If you add LED strips to your kitchen, you’ll give it a modern look and pleasant atmosphere. One detail can turn a sterile room into something refined and professional-looking. LEDs are energy-efficient, have a long service life and can easily be used in many ways.

I frequently set up LED lighting below cabinets for practical lighting, inside drawers for better sight or at toe kick height to give a hovering effect. They also have dimmable and color-changing versions that homeowners like to create a comfortable setting at night. I tend to hide them by placing them behind frosted glass or inside recessed channels which gives the room a neat, custom look.
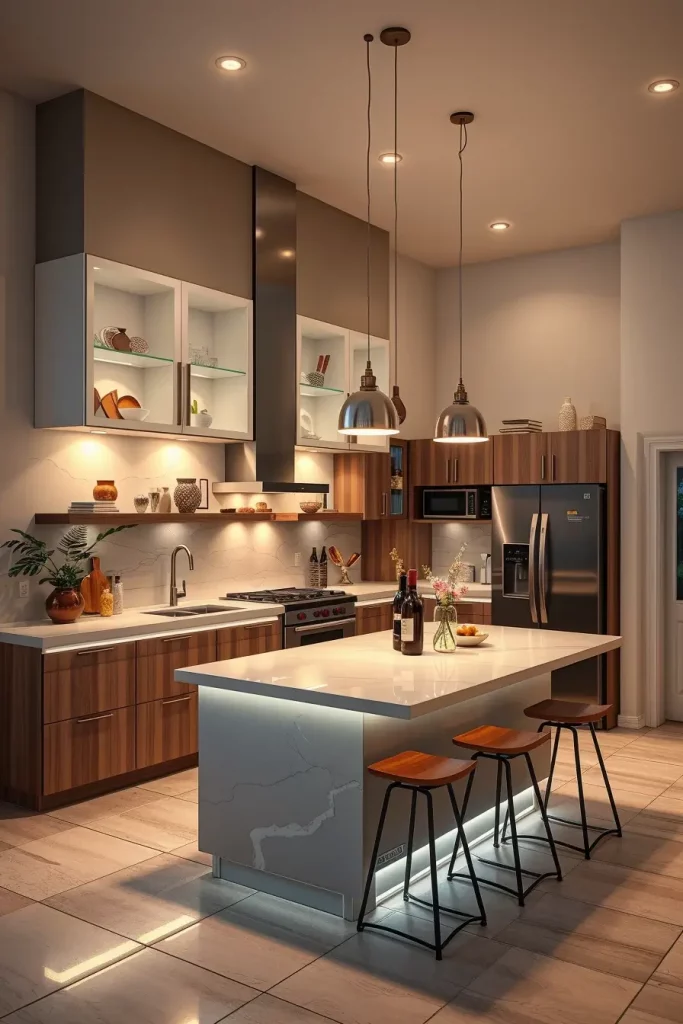
A kitchen challenge I had was covering an entire kitchen island with LED lights, giving the island a soft glow. Forbes Home says kitchens now require layered lighting with LEDs.
Consider buying LED products that are either voice or app controlled and putting them in your kitchen so they blend well with your overall smart home system.
Timeless White Kitchens With Modern Twists
Over the years, white kitchens have remained popular, but today’s ones inject modern touches so they aren’t boring. I suggest this look for people who want a neutral background they can adapt to, alongside something bright and tasteful. The modern aspects of the design are what make it one of a kind and up to date.
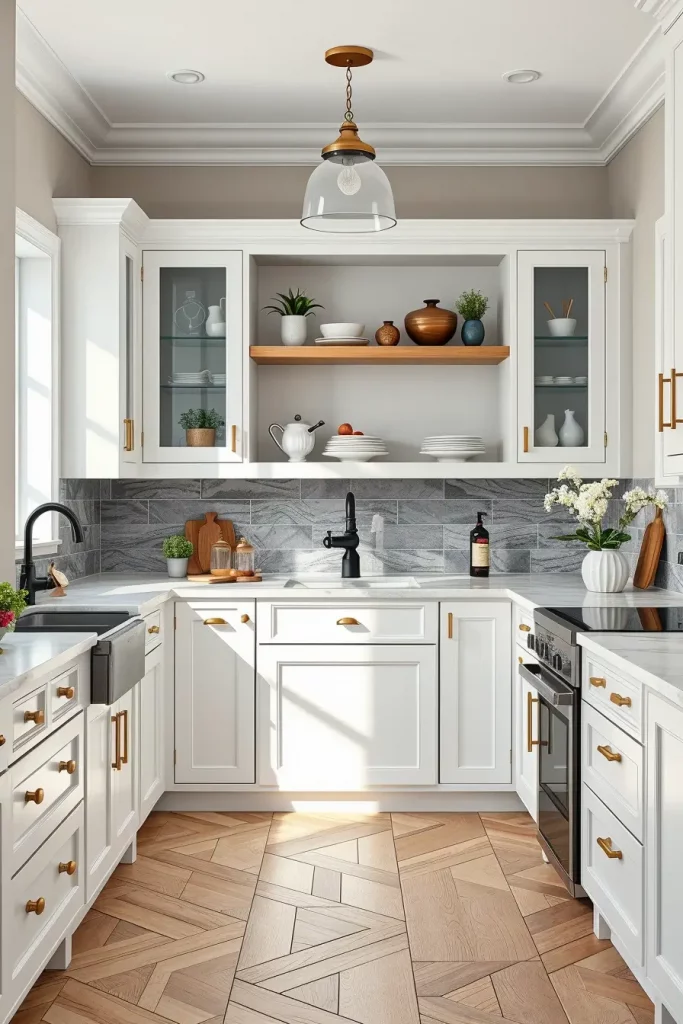
For me, shaker-style cabinets in white look great with oversized black or brass handles. Everyday kitchens are made more modern by setting them against bold marble, crisp island designs or backsplash that adds visual interest. The space continues to capture attention, but still feels calm and relaxed, thanks to open shelves, layered lighting and structurally unique hoods.
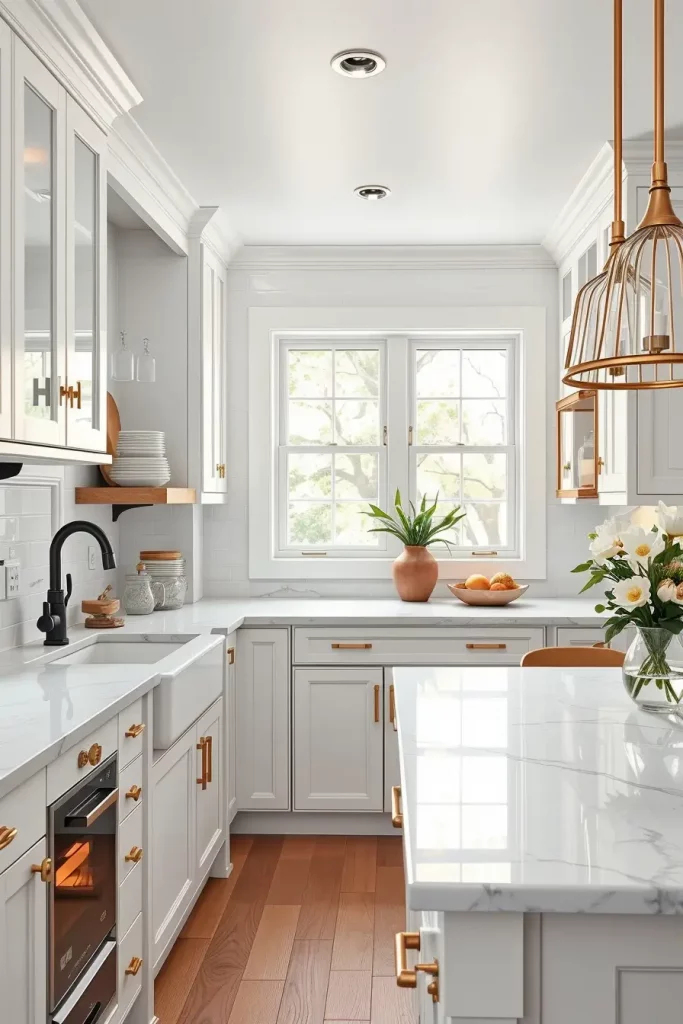
Several clients have asked me for advice on refining their white kitchens and I’ve suggested adding elements like walnut open shelves and black faucets to achieve a different look. Veranda magazine says white kitchens are back in style this summer, but they’re always matched with an accent that adds some flair.
Taking it one step further, a statement pendant or a colorful tile floor can give your kitchen plenty of character and style.
Built-In Breakfast Nooks for Casual Dining
Today’s homes often require making the most of their kitchen space and built-in breakfast nooks help by offering stylish areas for quick meals. Often placed in a corner or above a window such rooms create a warm spot for coffee in the morning or meals with the family. It’s great that they find ways to introduce kitchen units into unused areas, as this can solve space issues in most modern homes. Because people sit facing in or around the benches, it makes them feel closer during dinner.
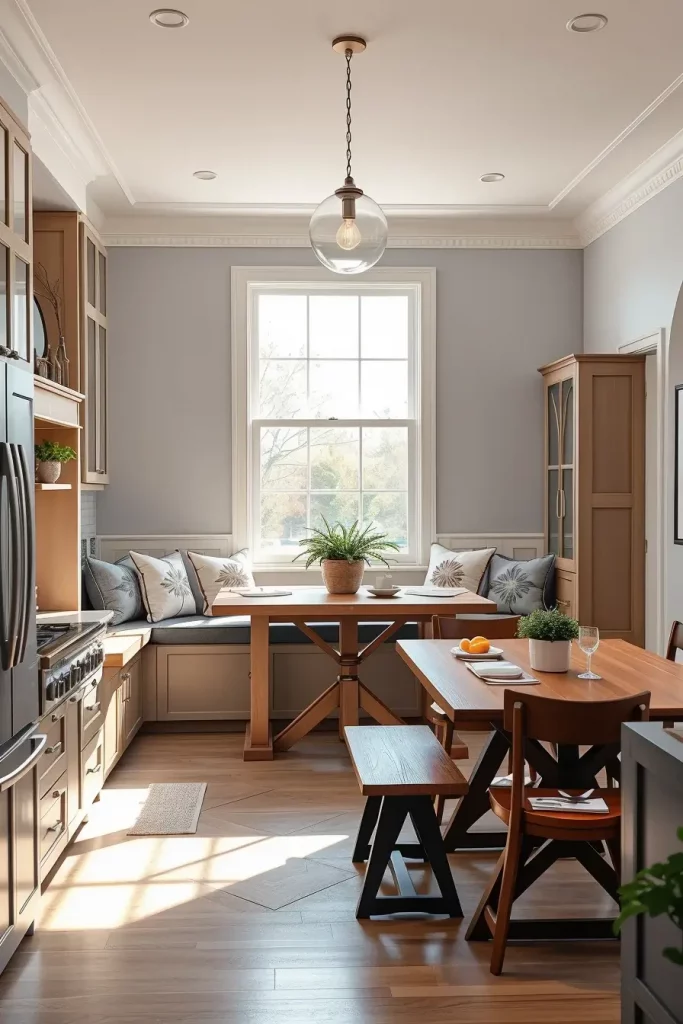
I always consider strength and coziness while choosing features for a breakfast nook. My advice is always to include custom storage benches under the seats to maximize your space. In family kitchens, it’s important to choose thick, strong cushions with a wipeable fabric. If you are looking for more flexibility choose a folding table, but a fixed one is better suited for more structure. For a bit of class and comfort, hang pendant lighting above the nook, then add some comfortable pillows and plants to make it anyone’s favorite spot.

I enjoy adding these little spaces to kitchens with no walls. They separate the space and still make it feel all one room. Recently, Architectural Digest emphasized that nooks built into a home can give a sense of sophistication that is still within reach. I’ve seen clients light up when they realize how much use they’ll get out of such a seemingly small corner.
I believe that making USB ports or power outlets part of the bench frame would make this area even better. Now, breakfast in the morning can be a quick way to get coffee and power up your phone too.
Bold Tile Patterns That Define the Space
Recent kitchen designs often use bold tile patterns to give the space both color, texture and character. Statement tiles are being used in backsplashes, as floor covering and even for full walls. In every project, I observe that they bring a dramatic sense of style and help make the whole room stand out more. Whether it’s geometric encaustic tile or large-format slabs with dramatic veining, bold tile transforms the kitchen into a space that feels curated and unique.
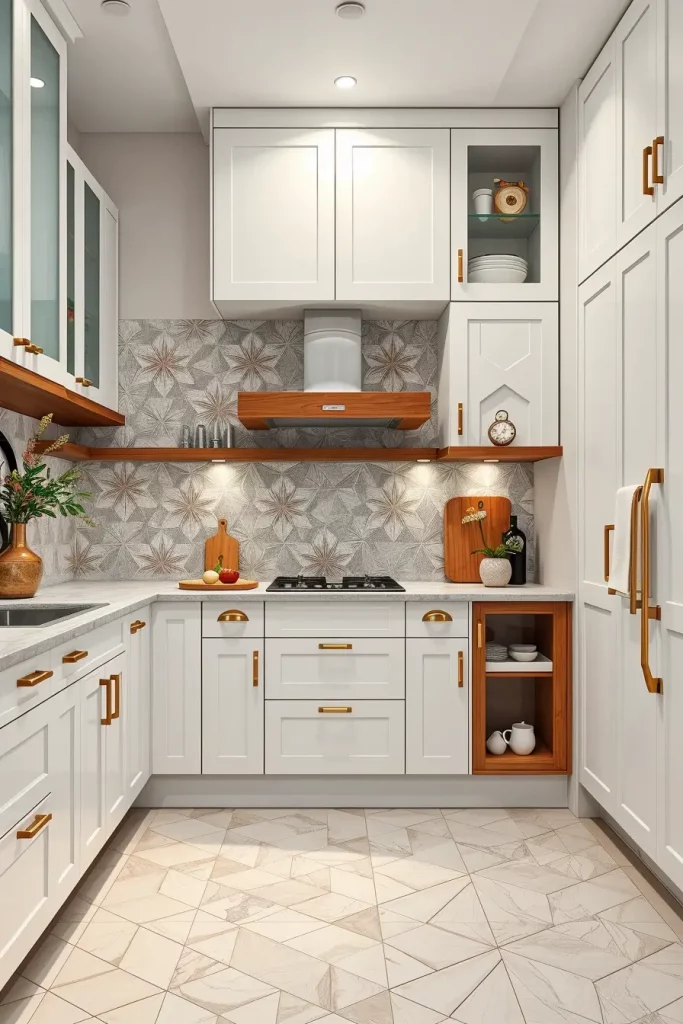
My view is that good tile selection always matches both beauty and how the tile will be used. Boldly printed matte-finish porcelain tiles are tough and simple to keep clean for busy households. If possible, I select tiled backsplashes in patterned ceramic or zellige which have a special handmade feel. I usually advise homeowners to mix vibrant tile with simple, white or gray cabinets to keep things from becoming too loud.

Being someone who enjoys bold looks, I know that tile on its own can completely change the look of a kitchen. It is now one of the top trends to use tile to create zoning in your kitchen such as for a bar or a prep counter, according to Elle Décor. The method has worked well in several open-plan kitchens and the difference is noticeable right away and over time.
This section could also gain benefit by including references to sustainable alternatives. Recycled tile or sustainably sourced materials can offer the same visual drama while aligning with today’s increasing focus on green living.
The Return of Warm Neutral Color Schemes
After so many white and gray kitchens, I have seen a trend back toward natural neutral colors that cozy up the space. Your best bet is taupes, beiges and greiges that are inspired by nature and make the mood pleasant. It’s the perfect color choice when the kitchen needs to connect effortlessly with the neighboring living or dining rooms. It’s particularly good for those who like a modern style but don’t want their kitchen to feel cold.
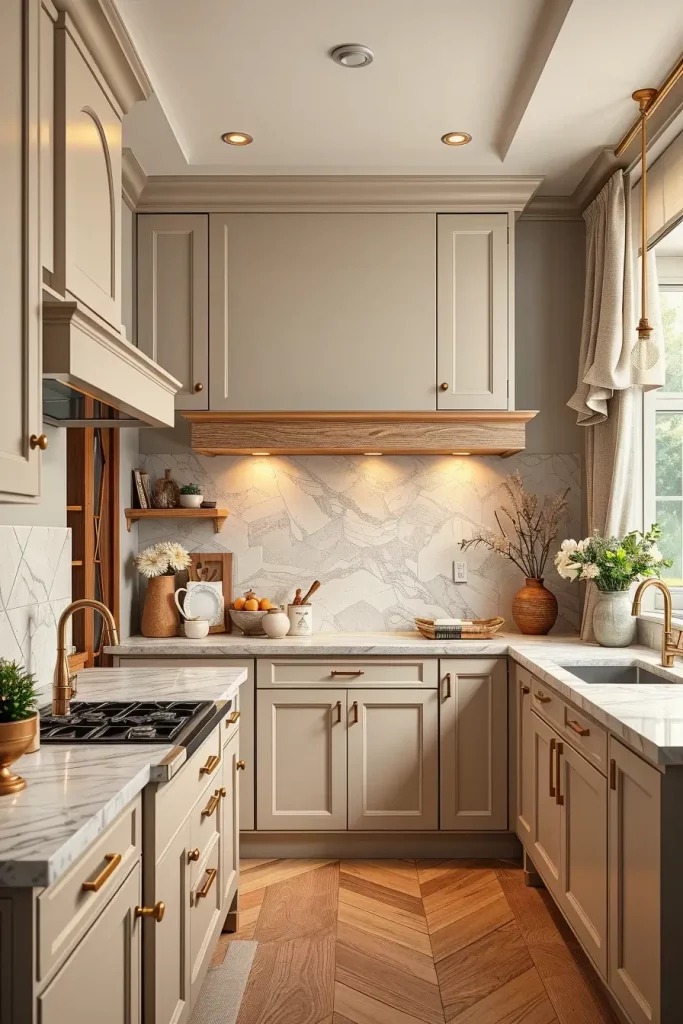
Oak and walnut are my preferred wood choices for cabinets, along with quartz and marble countertops and I like using brass or bronze on the hardware to warm up the design. They blend nicely with kitchen items made of clay or linen curtains. In addition, I usually put in under-cabinet lights to boost the way people experience color and make the area more functional.
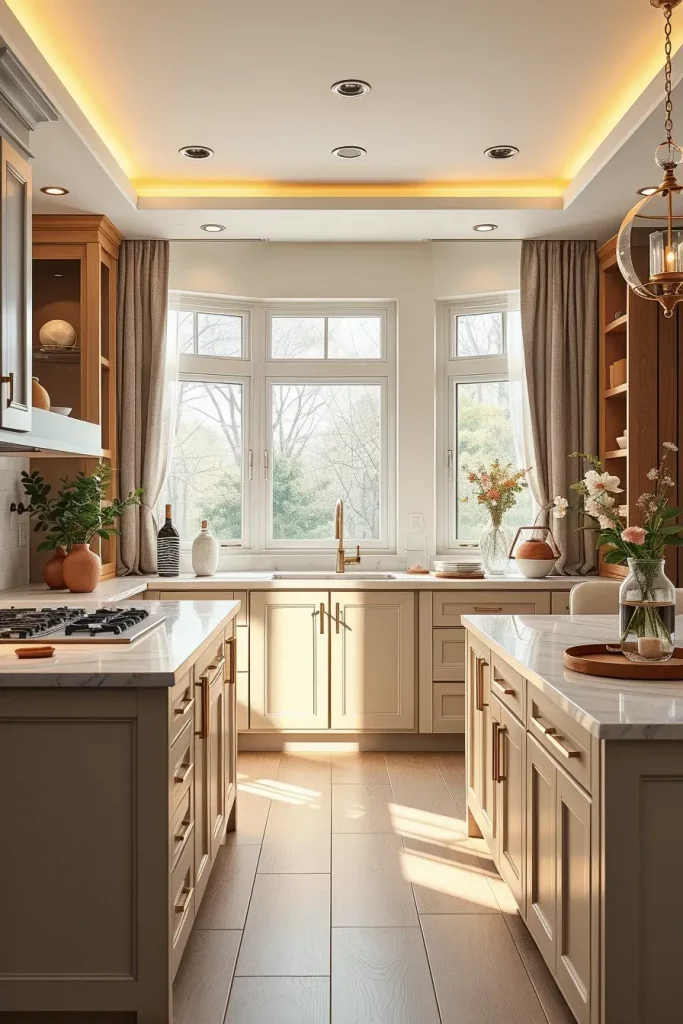
I feel that warm neutrals bring out a comforting ambiance, something that stark white spaces don’t achieve. House Beautiful recently mentioned that these tones are easier to live with day to day and don’t show dirt as readily, which I find to be true. A lot of clients feel that their kitchen is more customized for them if we focus on beds.
A technique I may use is suggesting wider windows or sheer curtains to use sunshine from morning to afternoon and bring out the area’s warmth.
Future-Forward Kitchen Design Ideas to Watch
I believe the future of kitchen design will focus on smart, green and easy-to-use features for every home. We’re already seeing the rise of AI-enhanced appliances, hidden storage innovations, and multifunctional islands that adapt throughout the day. I find it most rewarding when kitchens are designed for executing cooking, working and gathering together all in a single space.
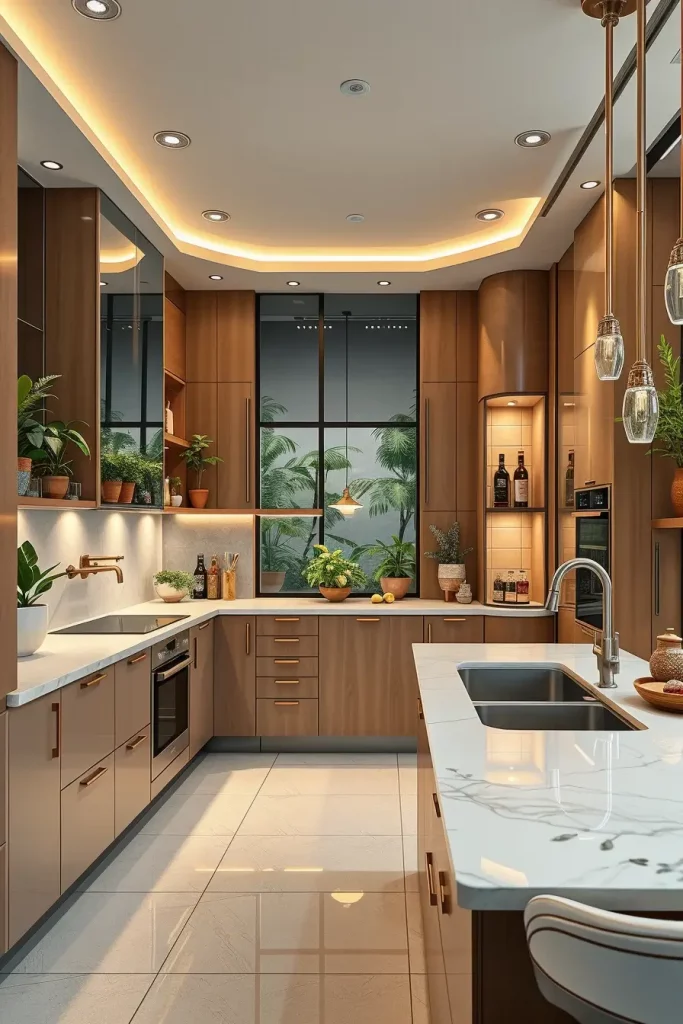
A number of my futuristic designs consist of sensor-controlled taps, indoor gardens built into the cooking area and cooktops that can be pulled out when needed. I prefer cabinetry that allows me to change purposes when my needs change. Bamboo cabinets and recycled glass tops are sustainable as well as lovely and strong. Kits in modern kitchens may now feature hands-free tech, smart lighting and voice control, instead of being considered extra features.
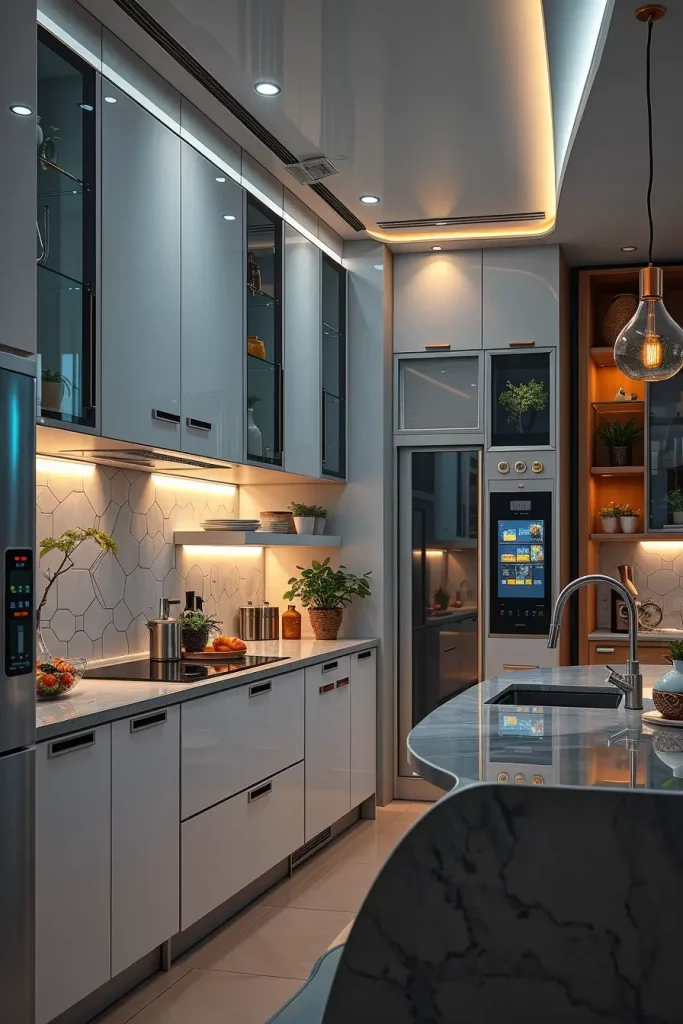
From my personal experience, clients are increasingly asking for “future-proof” solutions. Dwell Magazine has pointed out that the next decade will be defined by flexible design. I couldn’t agree more. I finished a kitchen recently that has retractable glass walls that connect it to the garden patio—this turned the kitchen into a place where indoor and outdoor spaces meet. That flexibility is where we’re heading.
Information about materials such as bio-resins or smart surfaces could be useful for this topic as material properties can change with changes in the environment. Although in their infancy, these innovations are about to change how we use our kitchens.
Whether you’re drawn to cozy breakfast nooks, bold visual statements, soothing neutrals, or cutting-edge innovation, the latest kitchen designs offer something for every taste and lifestyle. I’d love to hear which ideas inspired you most—feel free to share your thoughts or ask questions in the comments below!
